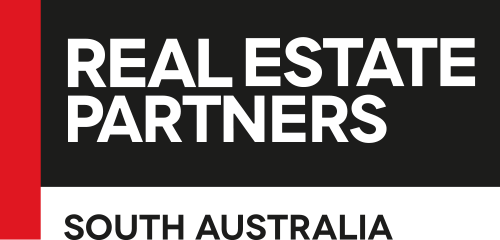Warning: Invalid argument supplied for foreach() in /home/realesta/public_html/wp-content/themes/specular-child/single-properties.php on line 57
Floorplan

Agent Details
Location
Google Map >
Opening Times
13-Jun-2019 05:15PM to 05:35PM
Quick Summary
Type: residential
Property Description
Step into this beautifully presented home – the look is modern, light filled and spacious. A cut above, this stunning residence is set amongst other distinguished homes, beautifully appointed, and sure to please even the most fussiest of buyers. The entertainers delight, gourmet kitchen offers stone benchtops, 90cm oven and gas cooktop, glass splashbacks and Bosch dishwasher adjacent to the open plan dining and living area leading out to the alfresco entertaining area with caf blind overlooking the timber decked inground pool. Offering 5 bedrooms, master bedroom with ceiling fan, walk through robe, balcony access and ensuite with stone tops, double shower, double vanity and floor to ceiling tiles. Bedroom 2, 3 and 4 with built in robes, bedroom 4 with balcony access and bedroom 5 is currently utilised as a large home office. The space continues with a rumpus room on level 2 featuring large picture windows and glass doors leading out to the balcony with hills views and on the ground floor the formal lounge and formal dining offer more room for entertaining or for relaxing with a coffee and the newspaper. The family bathroom boasts a spa bath, stone tops and floor to ceiling tiles and there is a convenient 3rd bathroom with shower, stone tops and full height tiling on the lower level.
A true statement of style the additional desirable attributes to tempt the discerning buyer are the formal entrance, hills views, quality tiling, blinds and curtains, lofty ceilings, large windows, 3kw solar panels, plumbing for fridge in the kitchen, Foxtel point, ducted reverse cycle zoned airconditioning, plantation shutters, loads of storage space, well fitted laundry with full height tiling, 2 driveways, double garage with convenient drive through access to the rear and direct interior access, additional off street parking for another 4 cars and easy care gardens with automatic watering system. Presenting as a home of exceptional family living, this instantly appealing, palatial home curves around the corner on approx. 593sqm and is close to schools, public transport and the local shopping centre, walk to parks and the lake – you couldn’t ask for a finer property that offers so many features and modern day conveniences. Your family deserves the best and they will be very impressed with this exceptional home.





























