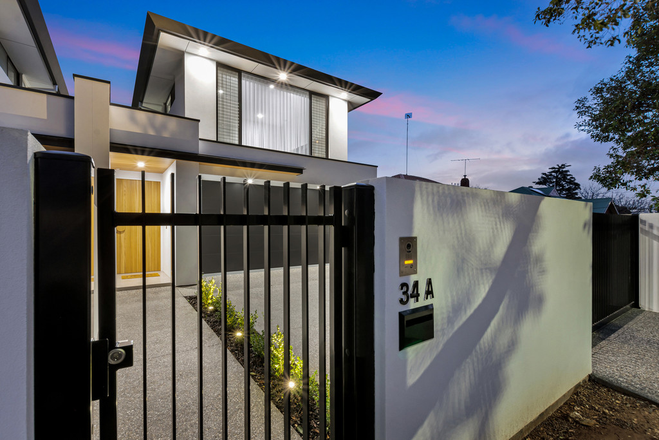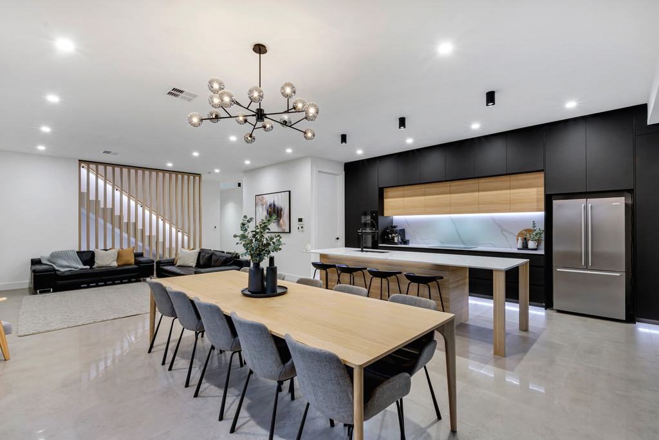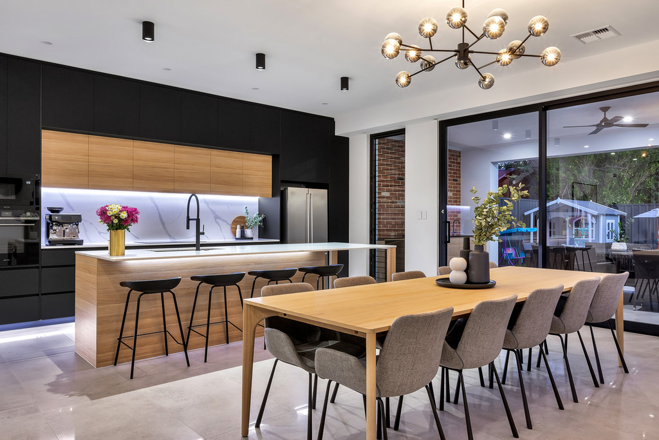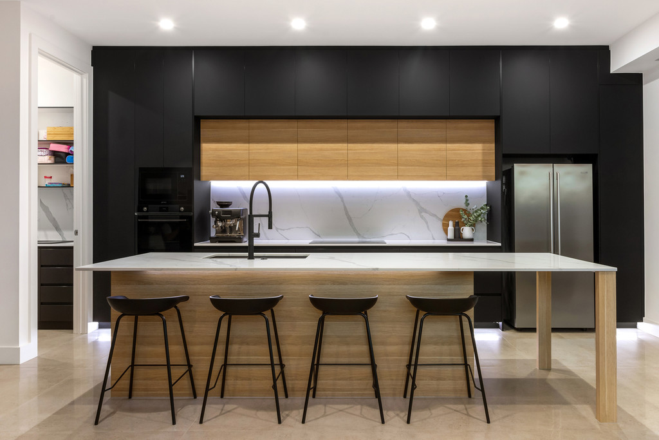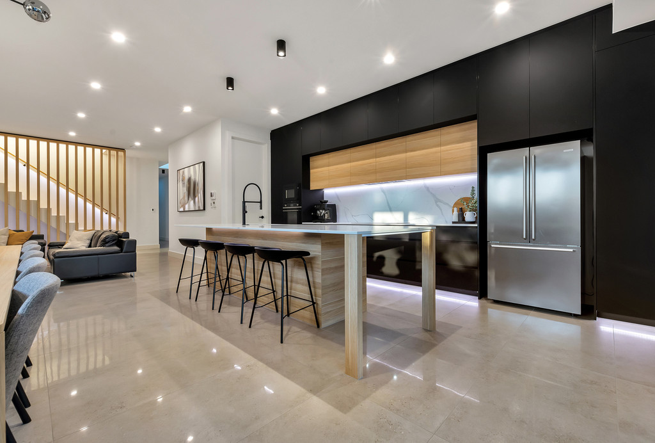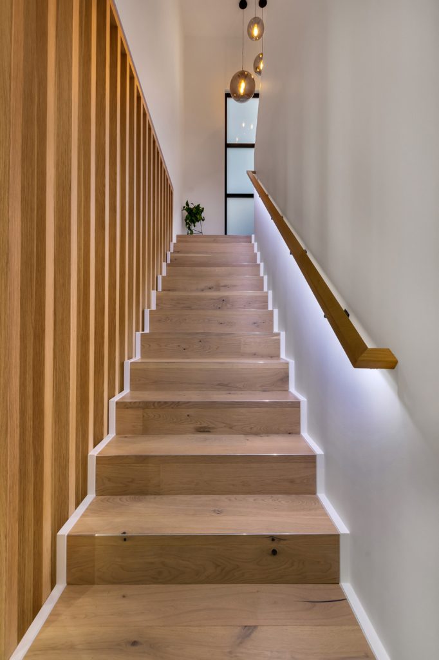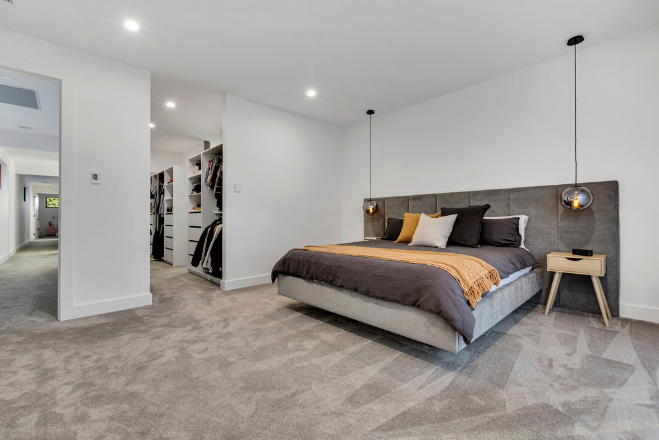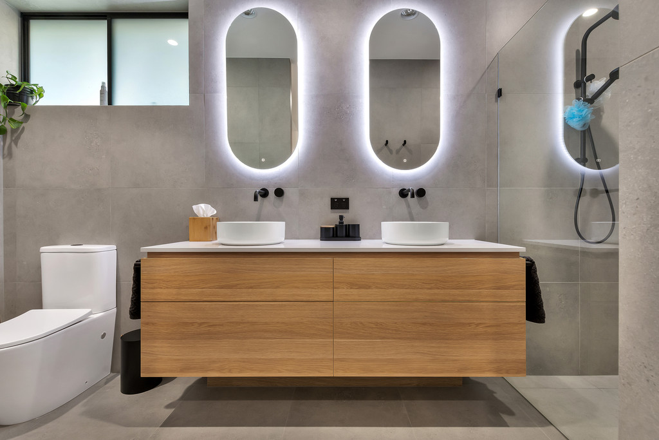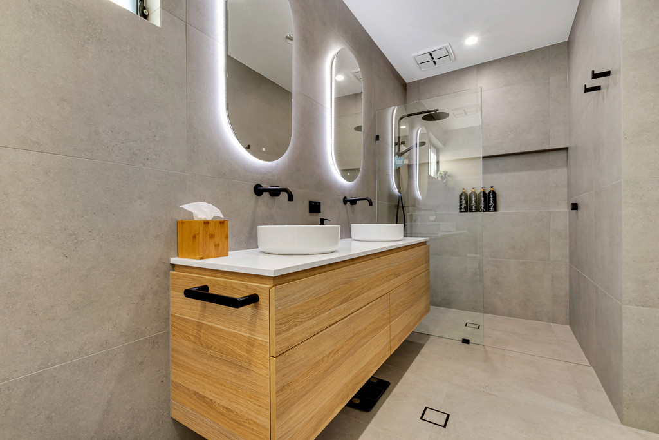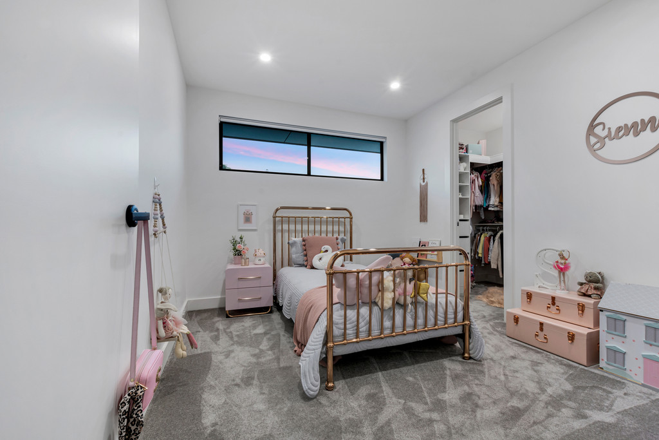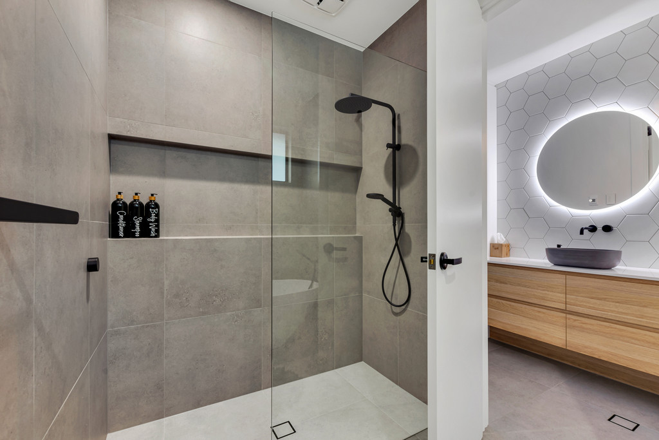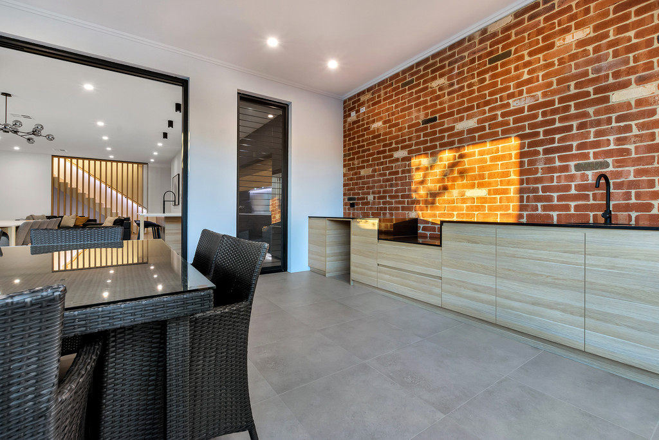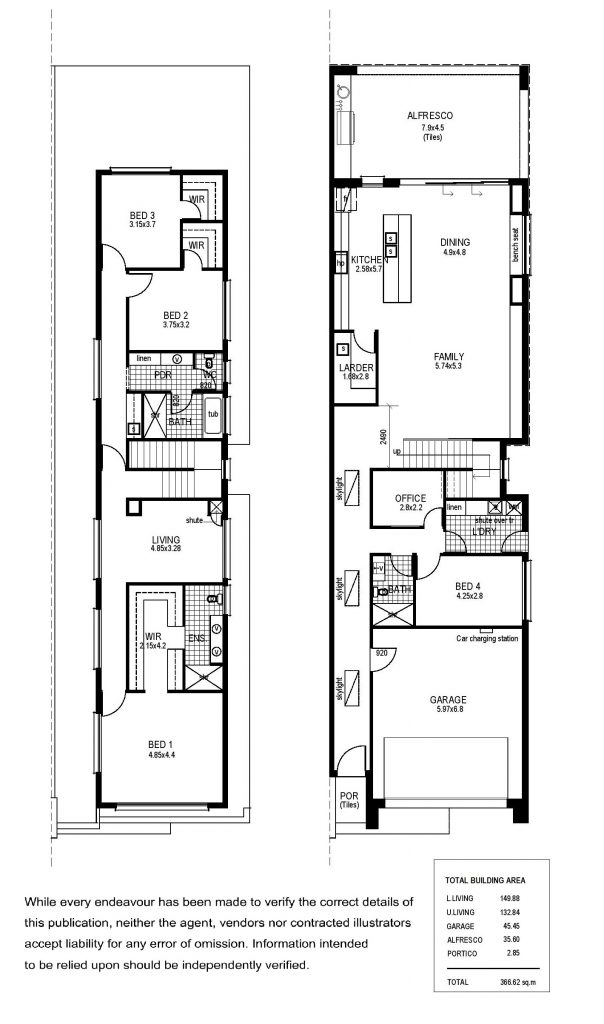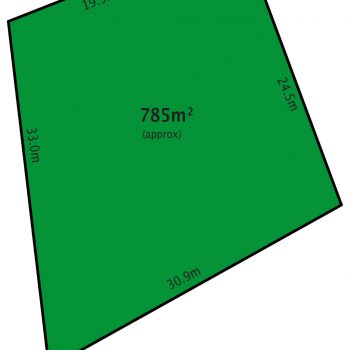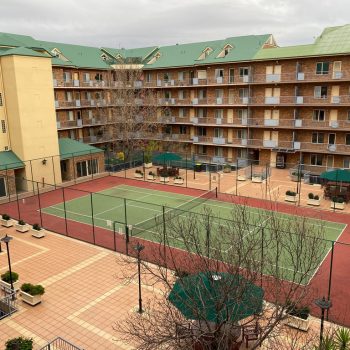Warning: Invalid argument supplied for foreach() in /home/realesta/public_html/wp-content/themes/specular-child/single-properties.php on line 57
Floorplan
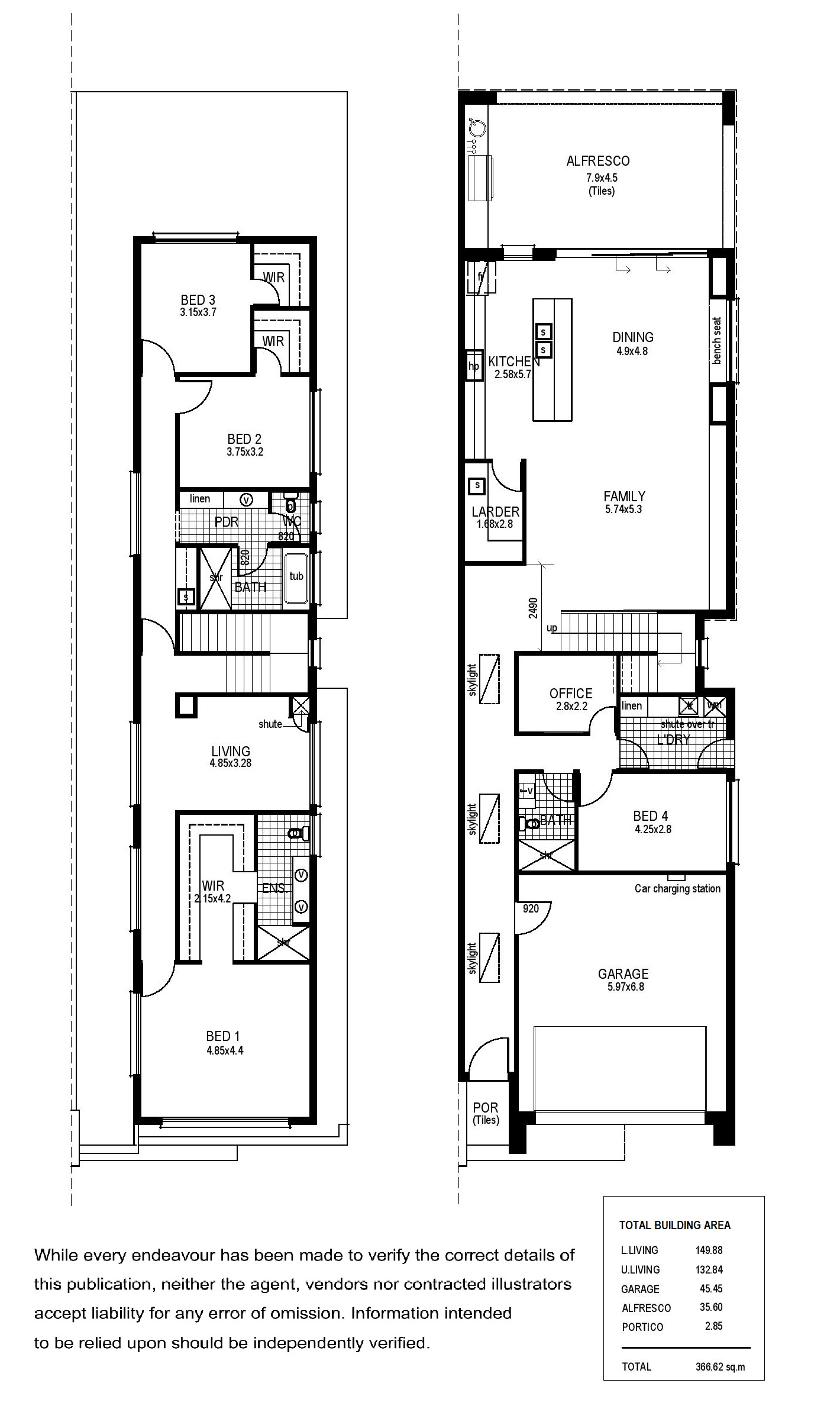
Agent Details

Location
Google Map >
Opening Times
Quick Summary
Type: residential
Property Description
**Condition of entry: Being winter, you will be requested to take off your shoes before entering the premises due to the quality of the floor coverings in this property**
This home has been built with today and the future in mind.
Electric car charging station in the double garage, smart home (cbus), 6.6kw solar system with Fronius Inverter and more!
The home has a total building area of some 366 square metres (approx.) and has been finished to perfection throughout.
The sun filled entry with 3 skylights welcomes you in, the lofty 3 metre high ceilings and 1200×600 porcelain floor tiles show just how much class this home has.
There is a sought-after downstairs bedroom together with a full bathroom and a good size office with direct access to loads of archive and storage space under the staircase.
The living area is open and with large commercial grade aluminium windows, stacker sliding doors and the feature bench seat window in the dining area gives this area a warm and inviting feel.
The superb seamless matte black kitchen with Smeg appliances, including InSinkErator, stone splash-backs and the great size larder plus upstairs kitchenette is a real bonus for those using the upstairs living space.
The home has unique details that you may not see in many others. A laundry chute from the upper level, walk in robes to all upstairs bedrooms, intercom, cameras and alarm throughout, 7x TV locations (4 data points at each location), electric blinds and under floor heating in both upstairs bathrooms.
Additional features not to overlook are dress lighting throughout the home, solid timber covering on staircase (wine rack beneath), lighting sensors throughout the home, louvre windows in master bedroom and kitchen, Tribeca brick feature wall to alfresco area, electric gate, exposed aggregate concrete driveway and a hub system under the staircase (storage area) with data rack including the alarm system, camera system, cbus automation system and more!
Located in such a convenient area, Firle Plaza being only approximately 1km away which has K-Mart, Coles and many other local shops and cafes.
Homes of this quality so close to brand new are rare and I would venture to say hard to compare to…..make it your dream home today!

