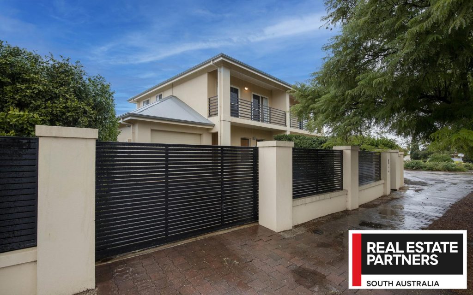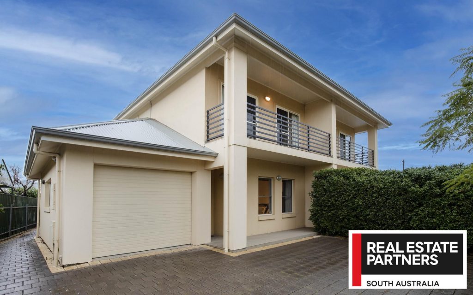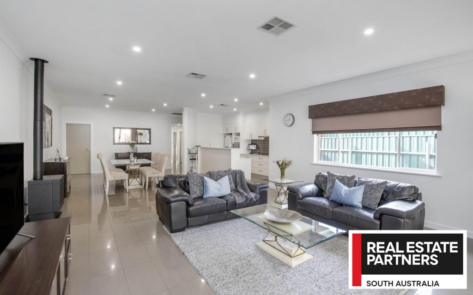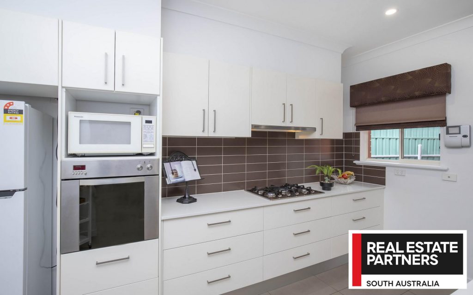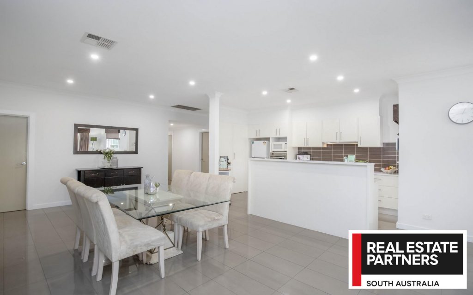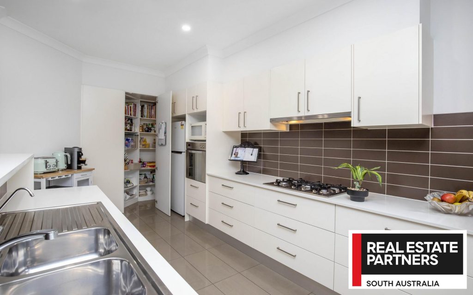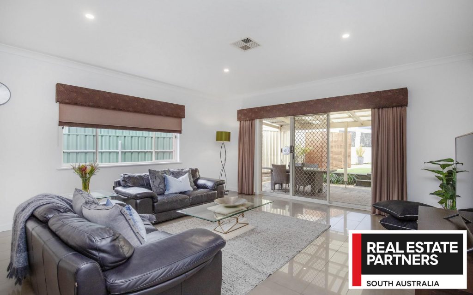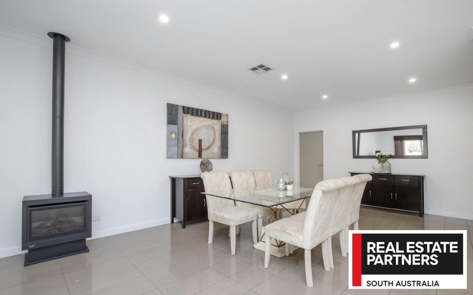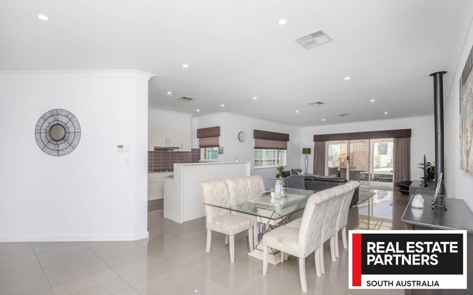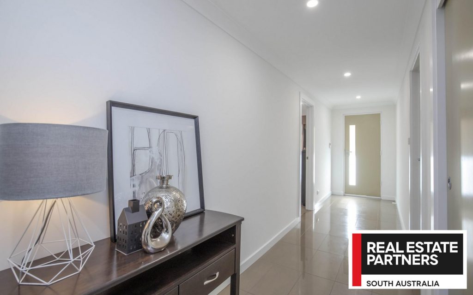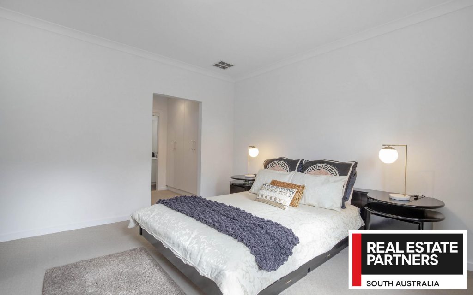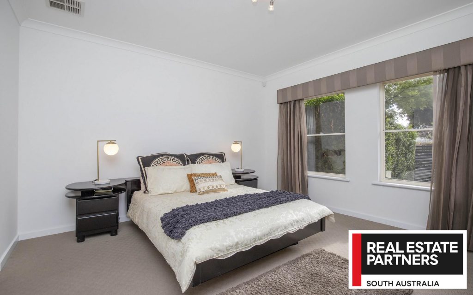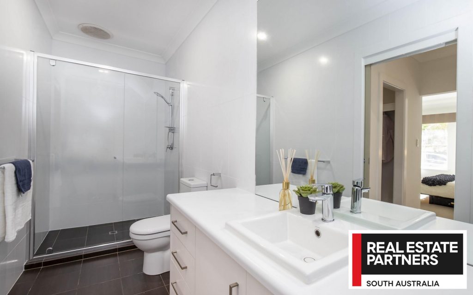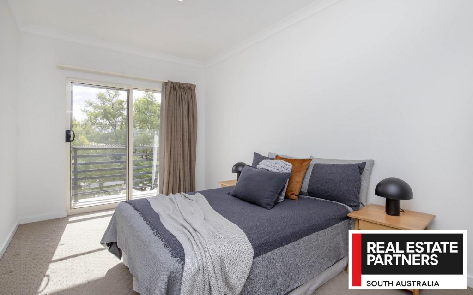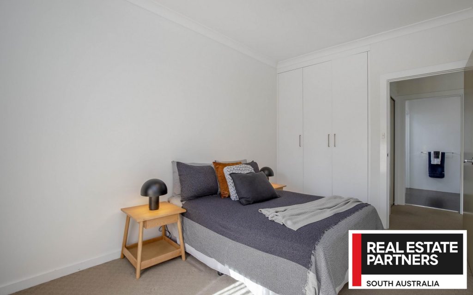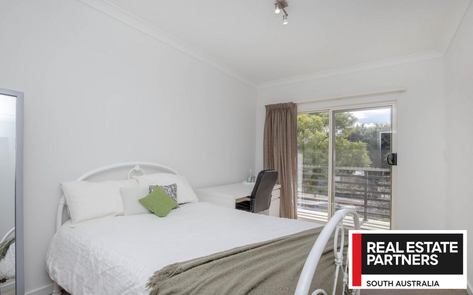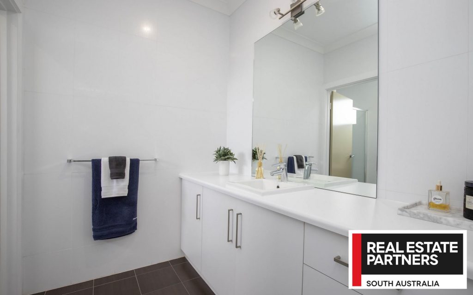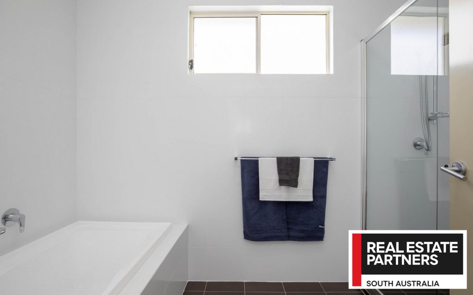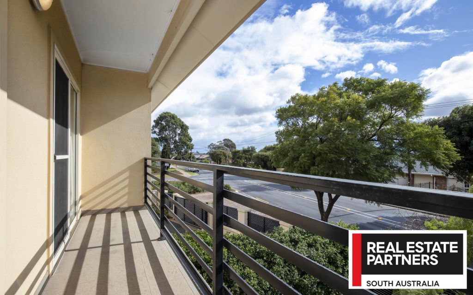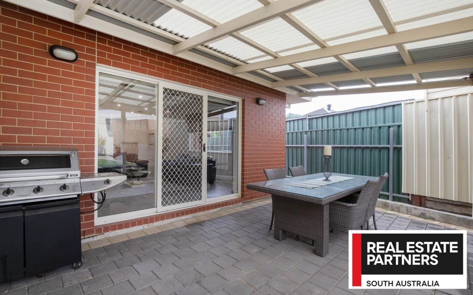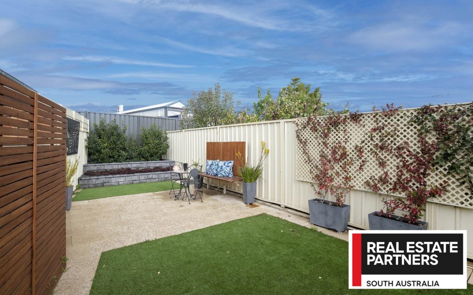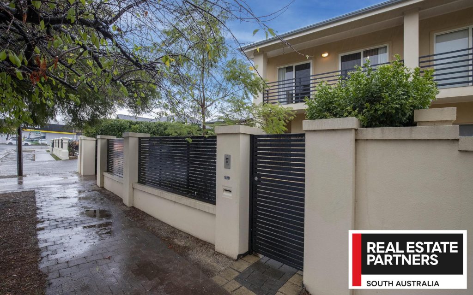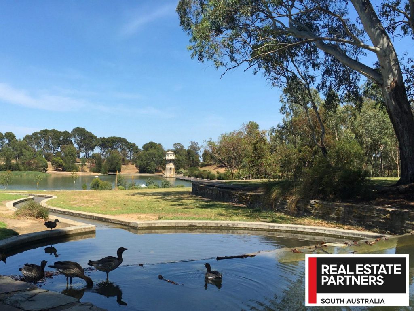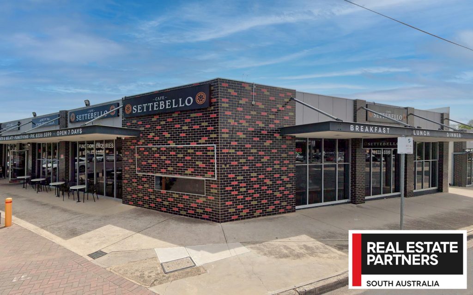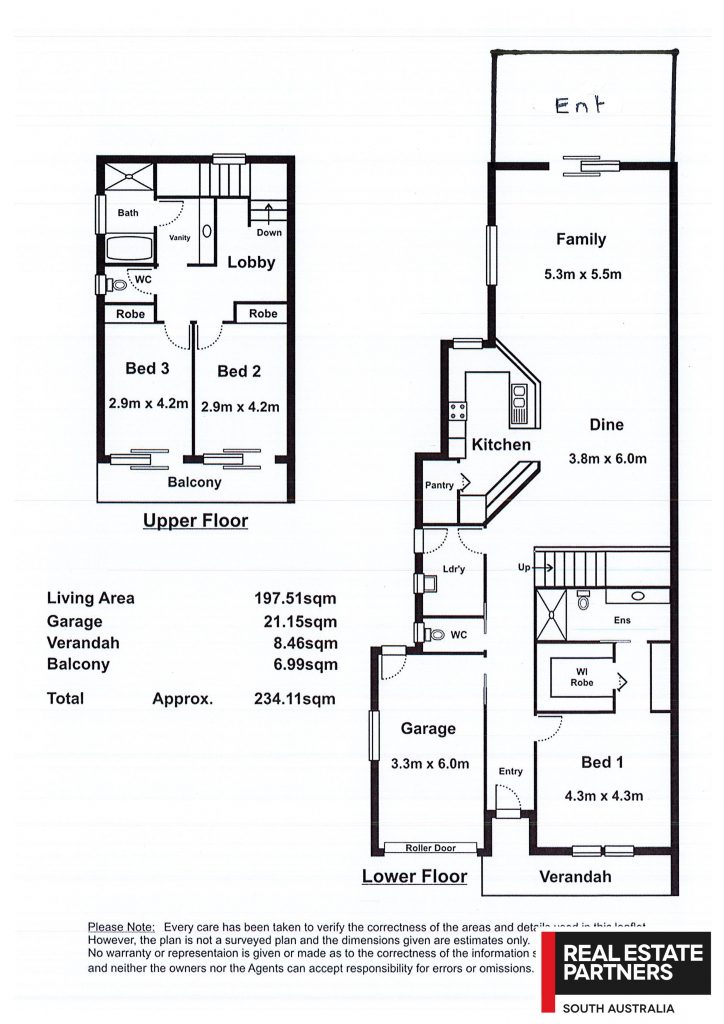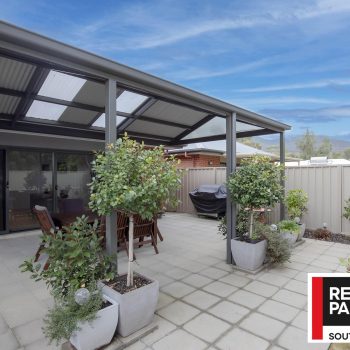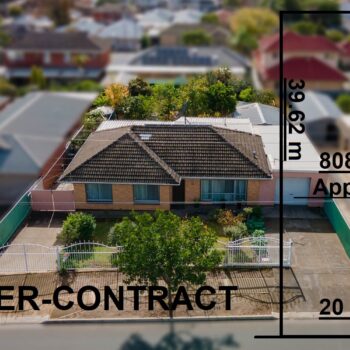Warning: Invalid argument supplied for foreach() in /home/realesta/public_html/wp-content/themes/specular-child/single-properties.php on line 57
Agent Details

Location
Google Map >
Opening Times
Quick Summary
Type: residential
Property Description
An exciting opportunity for a home that fits your lifestyle, whether you’re a young couple ready for a first home, looking for a great place to raise a family or want to retire in comfort. This beautifully presented home with bright open spaces and quality, contemporary décor and finishes will catch your eye. Located in an established neighbourhood in walking distance to shopping centre, schools, restaurants, cafes and transport, don’t let this one pass you by.
Designed with modern luxury, this home offers 3 spacious bedrooms, with the master bedroom located on the ground floor featuring double-sided walk-in robe plus build-in robe and designer ensuite.
Bedrooms 2 and 3 are upstairs and both feature built-in robes and have glass sliding door access to the front balcony, ideal for soaking up the afternoon sun. The upstairs landing also has ample space for an office nook making it the perfect setting for children and/or work from home office spaces.
The gourmet kitchen will delight the chefs in the family featuring stainless steel Kleenmaid appliances, 5 hob gas cooktop, dishwasher, ample bench space, filter tap and walk in pantry. The impressive huge open plan living and dining area makes family time a joy and entertaining large groups easy. Then step out to the undercover outdoor entertaining area and low maintenance courtyard garden by glass sliding doors, the ideal set up for relaxing evenings and weekends.
Additional attributes to impress include:
• Wide formal entry and high ceilings
• Stunning modern high gloss porcelain tiling
• Luxurious bathroom with bath and large shower, separate toilet and powder room, plus guest toilet and basin downstairs
• Ducted reverse cycle air conditioning for all year climate comfort
• Feature gas heater in the living area
• Instant gas hot water
• 3kw solar for cost efficient living
• Ceiling ladder to garage storage
• Full height tiles in all bathrooms
• North / South positioning
• Easy vehicle access through auto sliding gate for entry to the garage and direct entry into the home
• Additional off-street parking on the front paved area
• Alarm provisions
• Beautifully presented landscaped grounds with automatic watering system
Plus, many more features that will make it instantly feel like home.
We will have recent sales available at the Open Inspection or I am happy to email them through for your perusal. The Vendors Statement (Form 1) will be available for perusal by members of the public:- (A) at the office of the Agent for at least 3 consecutive business days immediately preceding the Auction; and (B) at the place at which the Auction is to be conducted for at least 30 minutes immediately before the Auction commences.

