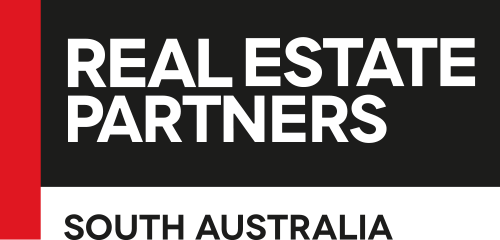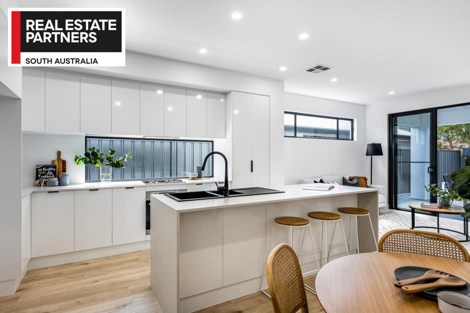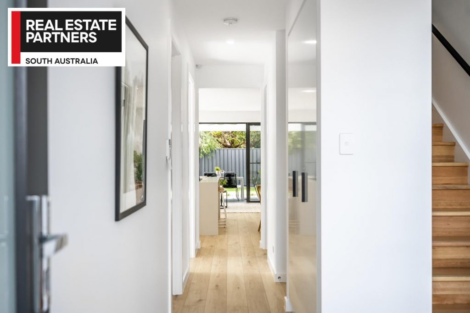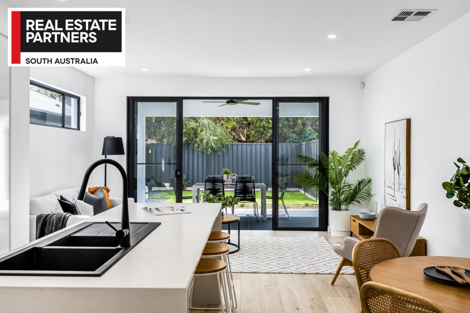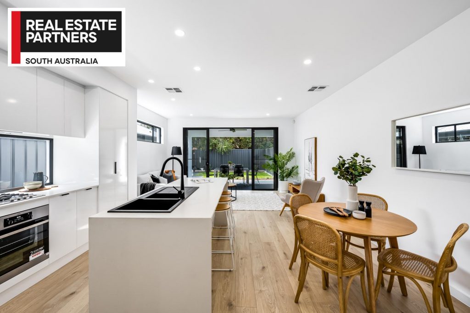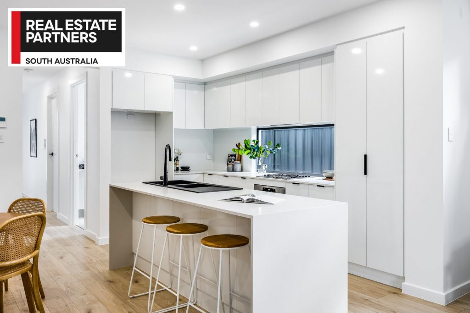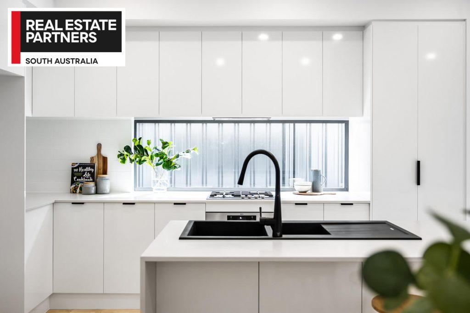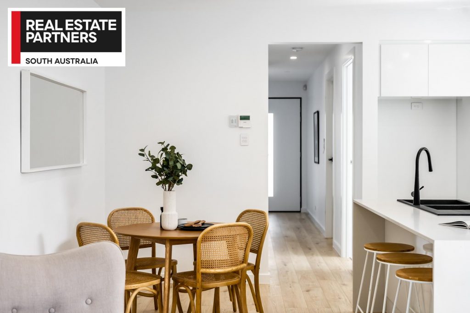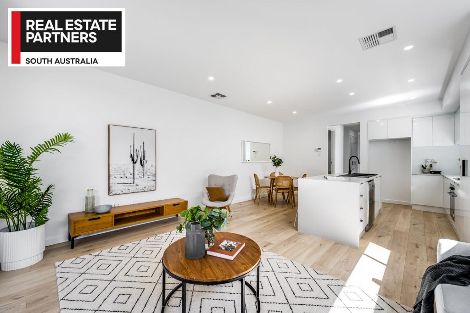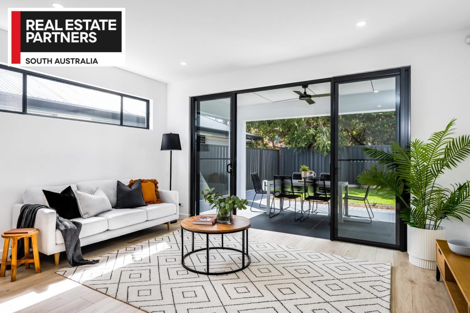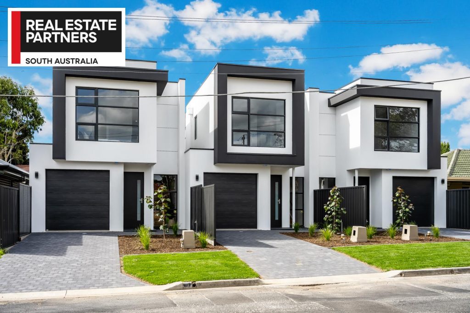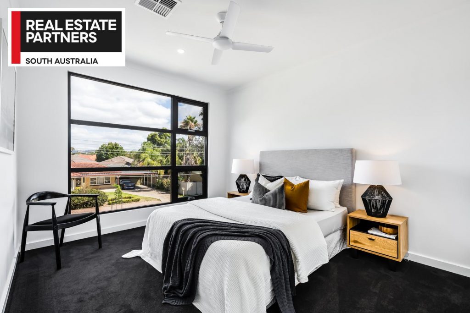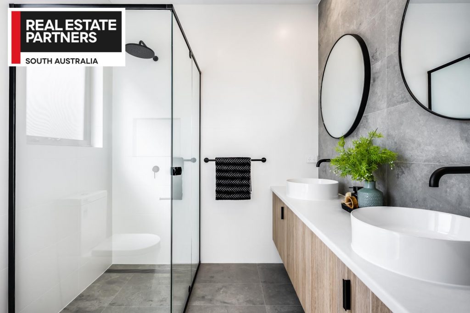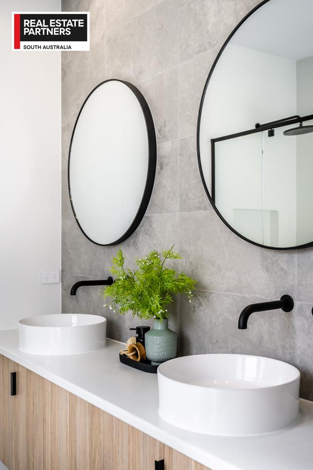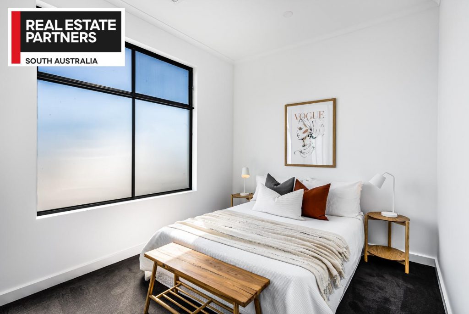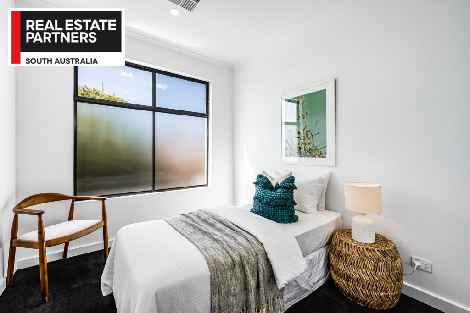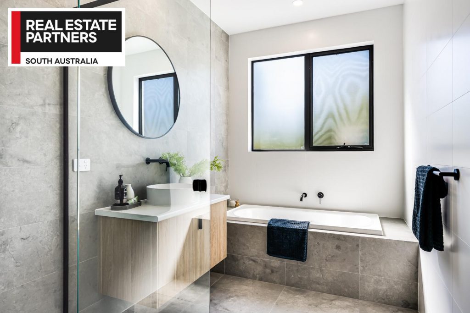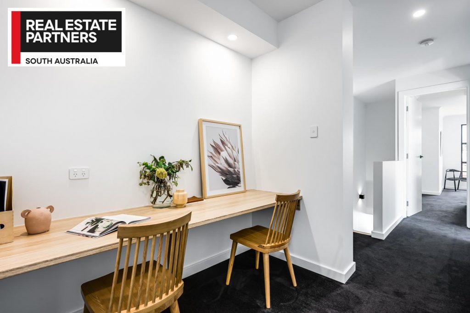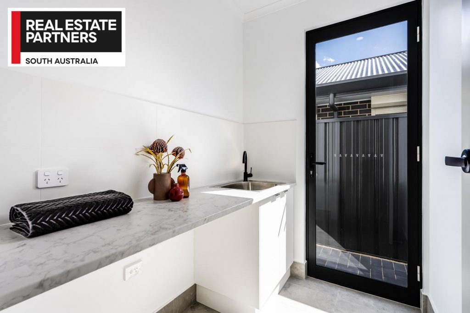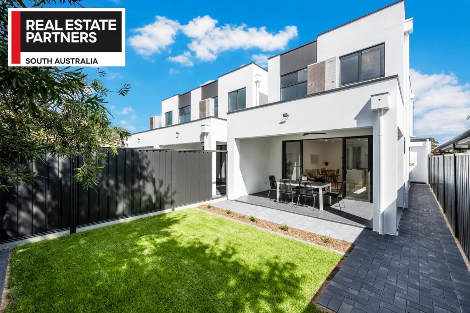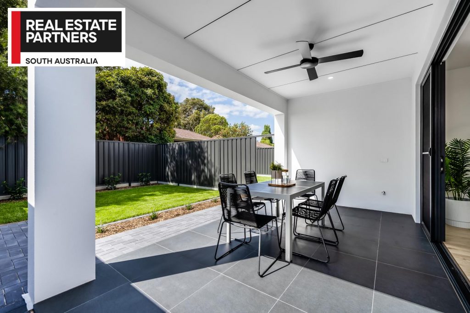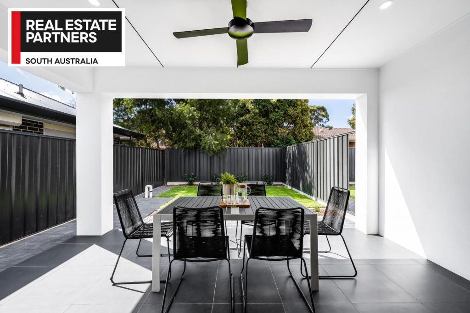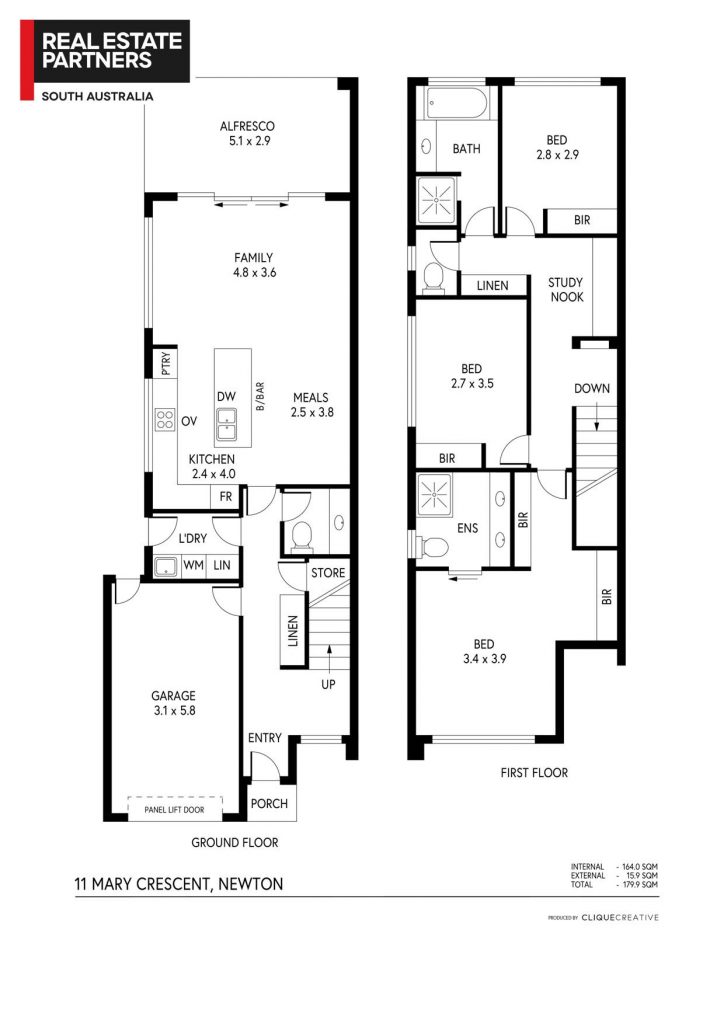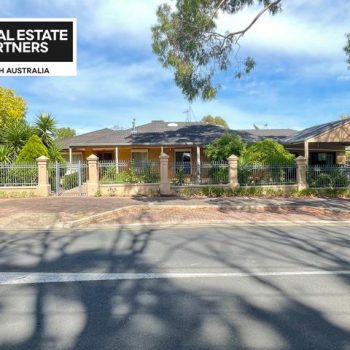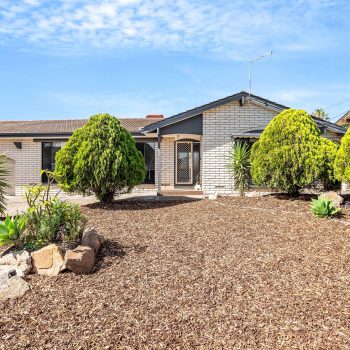Warning: Invalid argument supplied for foreach() in /home/realesta/public_html/wp-content/themes/specular-child/single-properties.php on line 57
Floorplan
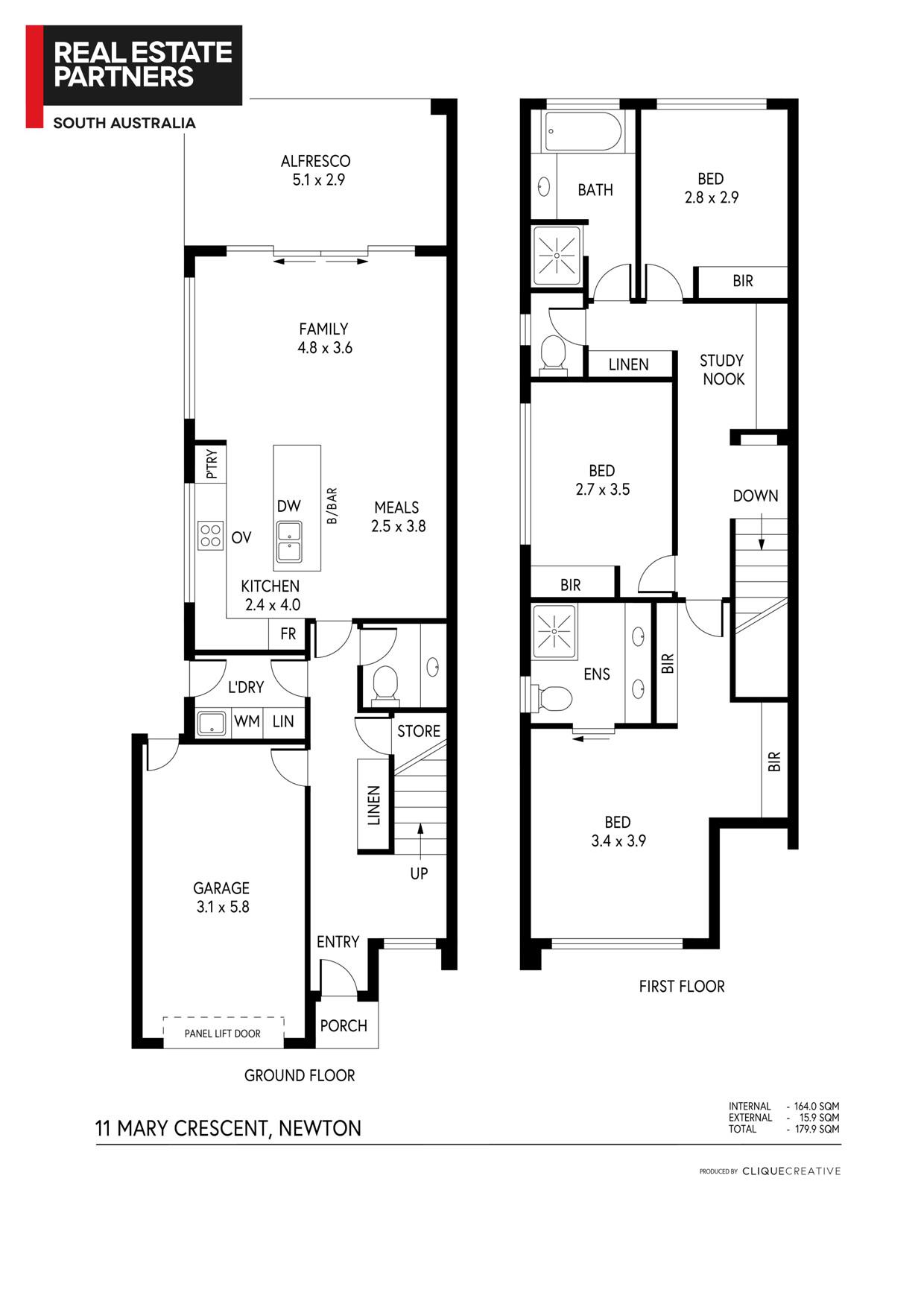
Agent Details

Location
Google Map >
Opening Times
Quick Summary
Type: residential
Property Description
So very close to shops, Target and Foodland Newton, private and public schools, the Paradise O’Bahn Bus Interchange, restaurants and all facilities, this brand new, Torrens Title home, built by TGB Homes, boasts all the requirements the modern buyer deserves. Why go through the stress of building to get the Government grants when with this sophisticated home has it all done – all you need to do is move in. Located in a quiet Court with Hills views, within walking distance to specialty food stores, cafes, transport, Foodland and Target. 3 generous size bedrooms, the master bedroom is complete with with fully fitted double built in robes and ensuite, bedrooms 2 & 3 with built in robes. The large meals and living area is open plan to the chef’s delight kitchen featuring stainless steel AEG appliances and dishwasher, gas cook top, island bench, stone benchtops with waterfall edges and plenty of cupboard space – all overlooking the rear grassed yard and leads through double glass sliding doors to the lovely alfresco entertaining area enjoying the north facing light.
Additional attributes to tempt you are the feature Vic Ash timber staircase in clear varnish finish, designer ensuite and family bathroom with stone tops and quality finishes, guest powder room and toilet downstairs.
Many extras:
Quality Master Builder TGB Homes
Gas instant hot water.
Wired for phone, internet and data
Under stair storage
Security alarm
2.7 ceilings upstairs and down with Square Set Cornices to all lower level Living, Stairwell and Upper Passage
Ducted reverse cycle air conditioning
Underground lawn irrigation and plant irrigation.
Quality Oliveri Tapware and Sanitary ware included Compact Granite Sink
Back to wall cleanflush toilet suites with soft close seats
Semi Commercial grade windows to front façade and rear Sliding door
50 mm roof blanket to all roof area rated R1.5
Insulation rated R4 to all ceilings /R2.5 to all external walls /R2 to all internal walls R3 to all sub floor
Fully tiled bathrooms with strip drains to showers with 2 m high semi frame-less shower screens
All LED Down lights to all rooms with Ceiling fans to Alfresco and Bed 1 with wiring fitted for ceiling fans to Bed 2&3
Redbook carpet to upstairs and 12 mm Timber Laminate flooring to lower level
All Silk Gloss laminate to kitchen and lower level Linen
Interlocking paving for front drive
Its not too late to claim the First Home Owners Grant – enquire with your broker for eligibility.
Please note we will have a no shoe policy during the open inspections, thanks for your assistance.
