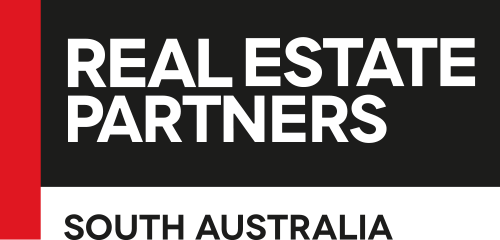Warning: Invalid argument supplied for foreach() in /home/realesta/public_html/wp-content/themes/specular-child/single-properties.php on line 57
Floorplan

Agent Details
Location
Google Map >
Opening Times
12-Aug-2017 01:30PM to 02:00PM
Quick Summary
Type: residential
Property Description
Be quick for this spacious family home with modern, contemporary colour choices & practical living spaces all sitting on approx 842sqm. This solid built, well presented home is an absolute treat for the growing family and keen entertainer. Tastefully updated, enjoying a practical and spacious floor plan, large rear yard and offering all the modern perks. The beautifully modernised chefs delight kitchen features stone benchtops, glass splashbacks, 90cm Smeg gas cooktop and 90cm oven, Siemens dishwasher and plenty of cupboard and bench space adjacent to the generous open plan meals/ living space and formal lounge. Also featuring formal entrance, 3 spacious bedrooms, the master with walk in robe and ensuite, bedrooms 2 and 3 with built in robes and updated family bathroom.
Complimenting this lovely family home are the stunning hills views from the pitched undercover alfresco entertaining area with plenty of room for entertaining, pets and kids play space. Additional highlights of this family home are the stunning floating timber floorboards, high ceilings, ducted reverse cycle air-conditioning, plenty of storage space, large laundry, huge rear and side yard, carport with drive through access to the garage and additional off-street parking. Conveniently located in a much sought after and high growth area, close to local shopping, schools and transport, how many reasons do you need?





















