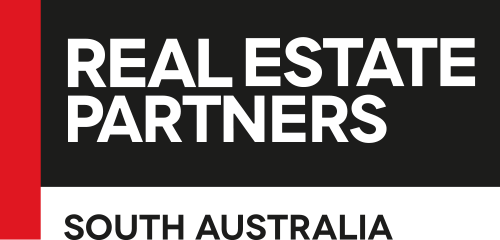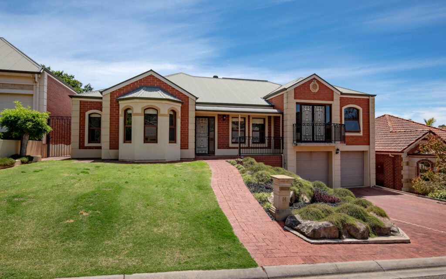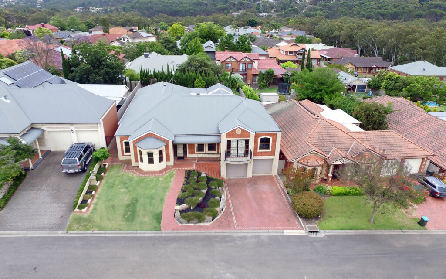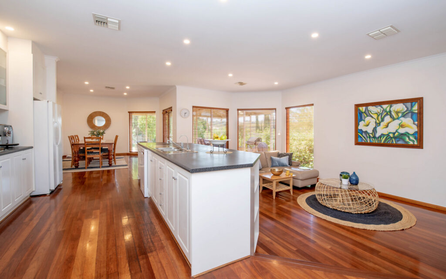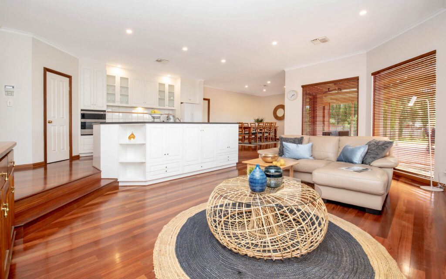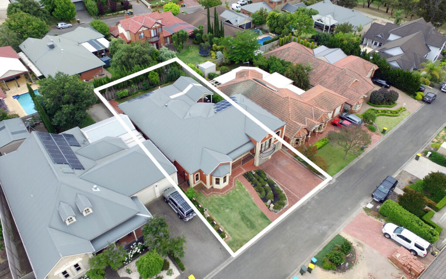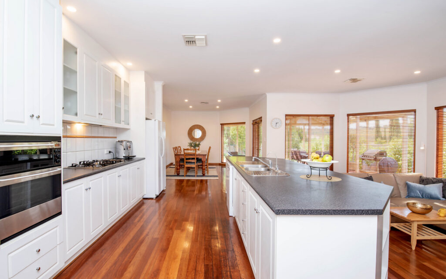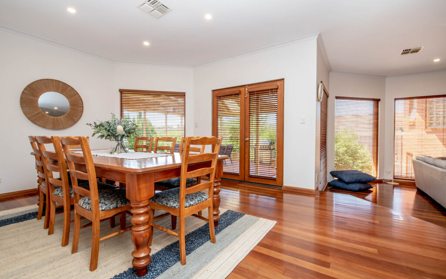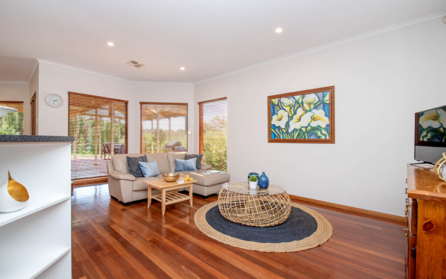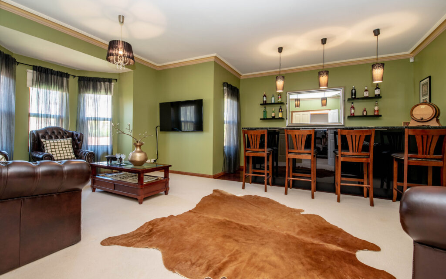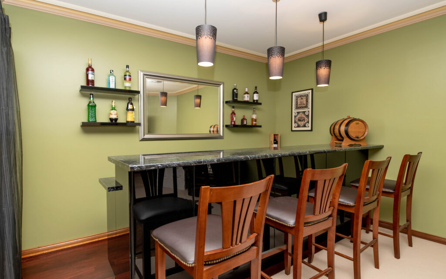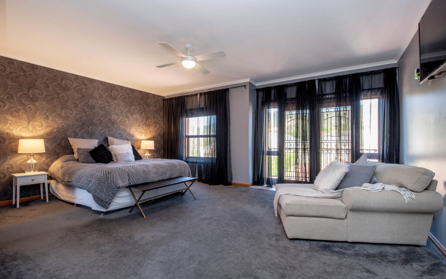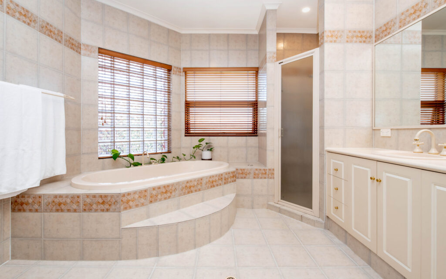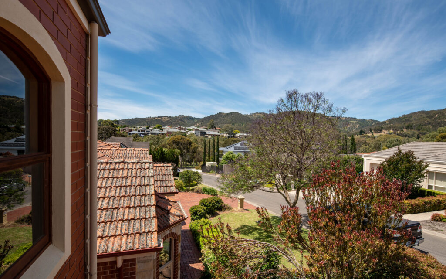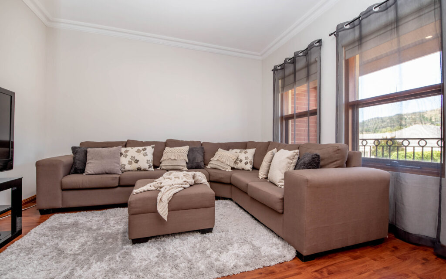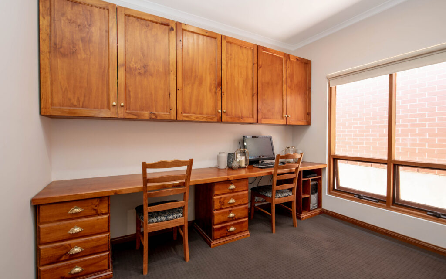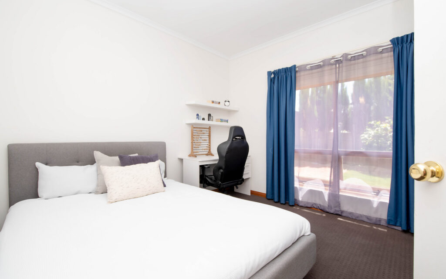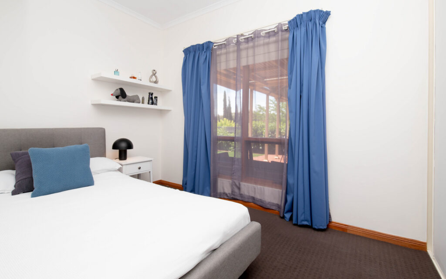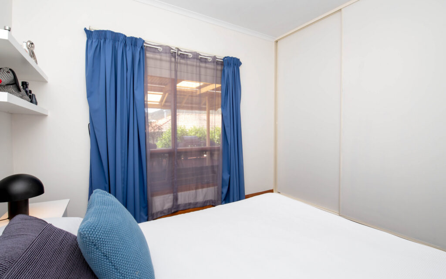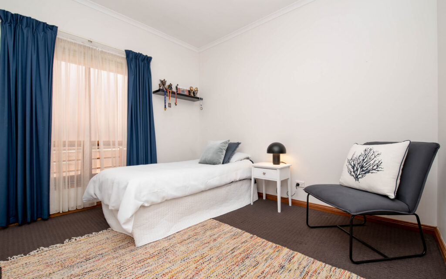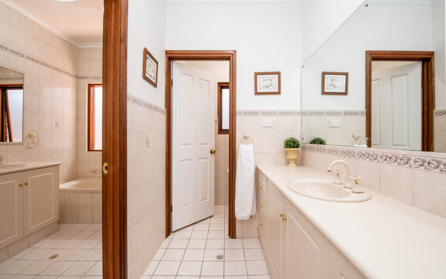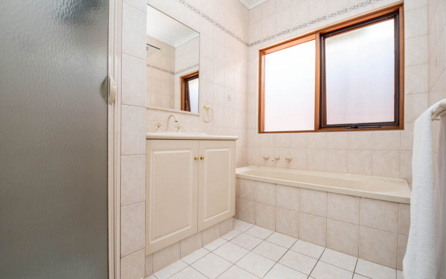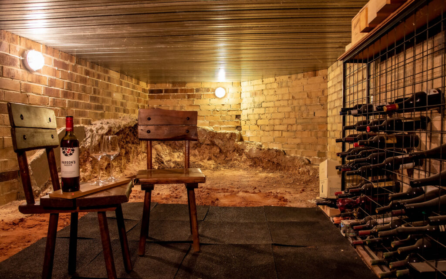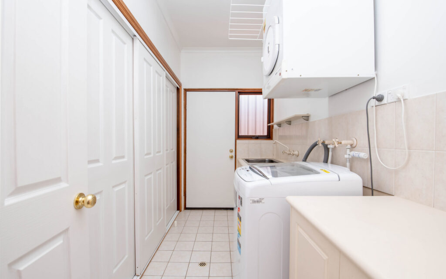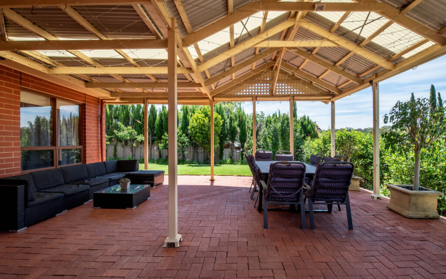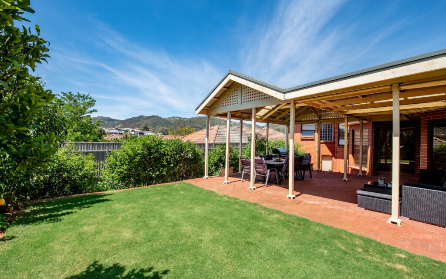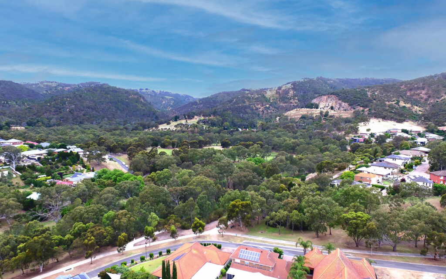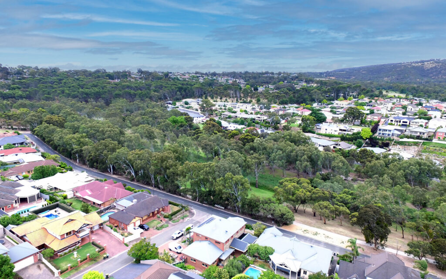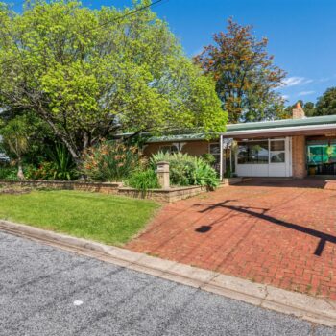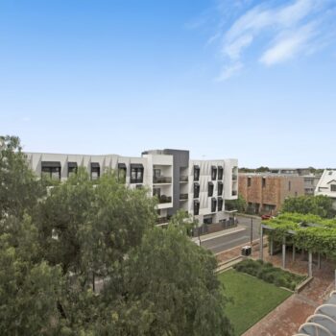Warning: Invalid argument supplied for foreach() in /home/realesta/public_html/wp-content/themes/specular-child/single-properties.php on line 57
Agent Details

Location
Google Map >
Opening Times
Quick Summary
Type: residential
Property Description
Located in a quiet leafy court in Athelstone with views over the Torrens Valley and across to Black Hill Park, a lovely 6 bedroom family home with the River Torrens and Linear Park at the bottom of the street. Beautifully presented, light and bright with quality finishes and fixtures. So much space in this substantial home with open plan kitchen, meals and step down living area with large picture windows overlooking the rear grassed yard and undercover alfresco living for all year entertaining, a formal lounge at the front of the home with built in wet bar and views to Black Hill Park. The gourmet kitchen features an island bench, 90cm gas cooktop, walk in pantry, dishwasher and filter tap. Your secluded king size master bedroom with parents retreat on the top level hosts a private front balcony with views, large double his and hers walk through robe to the very special master ensuite and corner spa. Bedrooms 2, 3 & 4 have built in robes, bedroom 5 is currently used as a large home office with stunning built in solid timber joinery and the kids wing is serviced by a 3 way bathroom with powder room and separate toilet. Bedroom 6 is currently used as a children’s retreat, tv and games room.
Downstairs houses the double garage with auto doors, a storage workshop and further under the home is the private wine cellar and large storage space. Additional attributes include solid timber floors throughout the home, timber blinds, ducted vacuum, 3 phase power to the home, ducted reverse cycle air conditioning, 5Kw solar panels, high feature ceilings and cornices, established fruit trees, and everything you will need for the growing family. Located in the prestigious Linear Park Estate and so close to quality public and private schools, shops and all facilities.
