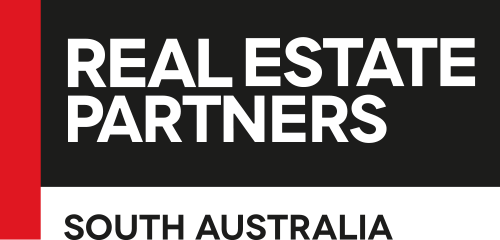Warning: Invalid argument supplied for foreach() in /home/realesta/public_html/wp-content/themes/specular-child/single-properties.php on line 57
Floorplan

Agent Details
Location
Google Map >
Opening Times
21-Oct-2018 12:45PM to 01:30PM
Quick Summary
Type: residential
Property Description
Position Perfect built by custom builder Grand Designer Homes.
Fabulously located in Marden, with a short walk to the Klemzig interchange ( O-Bahn transport link to the CBD ), Linear Park, and the Torrens River. Then there is Payneham Swimming Pool & Payneham Library & playground reserves literately across the road.
and within approx. 7 Km from the CBD. Public transport including the local bus route just at your door step and notwithstanding the popular Marden Shopping centre almost around the corner. Then there is in the Vale Park Primary school zone as well it being conveniently located to the Campbelltown Leisure Centre. Location wise, it really should tick all your boxes on your property wish list!!!!
Live in or an ideal investment
Attention:- First Home Buyers – Eligible customers may be eligible for the $15,000 First Home Owners Grant ( Conditions apply ).
Fitted with complete luxury fixtures and fittings throughout.
– Designer kitchens with stone bench tops, plus stone splash backs in Kitchen area. Fitted with ‘SMEG’ appliances including 900mm gas cook tops 600mm electric ovens & ‘SMEG’ “dishwasher. Plus lots of storage & bench space that overlooks the open plan living/dining area
– 2.4m approx extra high internal doors & external sliding doors
– Zone controllable “ducted” reverse cycle air-conditioning
– Security system
– Clothesline
– Letter box
– Landscaped contemporary gardens with irrigation system
– LED down lights in all living areas
– 2 fully luxurious tiled bathrooms.The ensuite with its open shower system and semi frameless shower screens for main bathroom and all vanities being stone tops with having under mount basin and 3rd toilet/power room
– Carpet to upper levels
– Laminated floors to ground level
– Built in robes in Bedroom 1 & 2
– Intercom system to each home
– Water provision for the refrigerator
– Instantaneous Gas water heater
– Auto panel lift garage doors as well as extra under car parking space
– External Gas point in alfresco area
6 Star Energy rating
NOTE: These plans/documents are for illustration purposes only, all dimensions are approximate, while every endeavour has been made to verify the correct details, neither the Vendor, the Agent, nor the Designer accept liability for error or omission





















