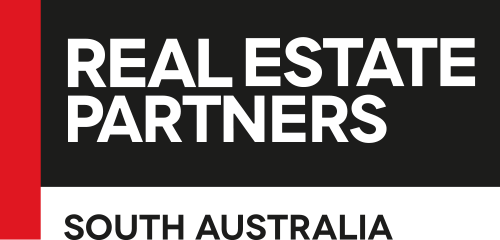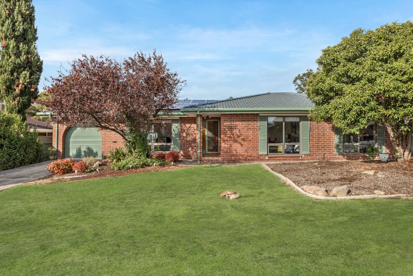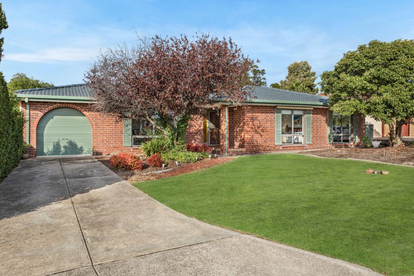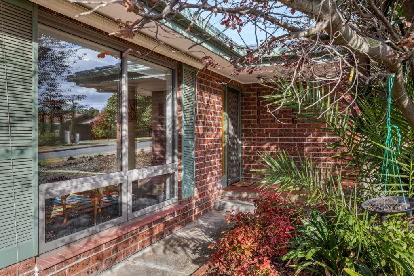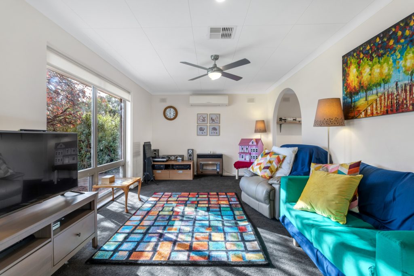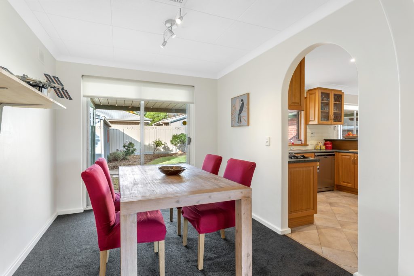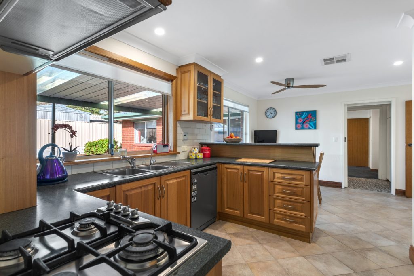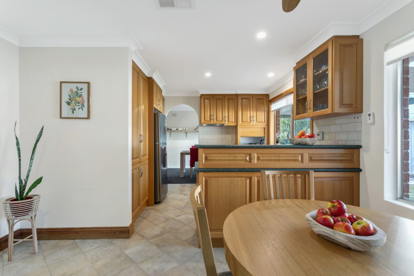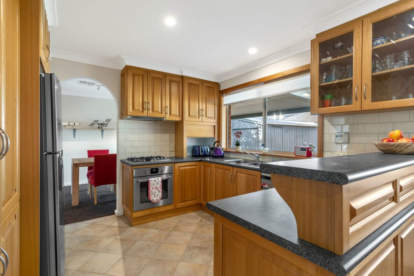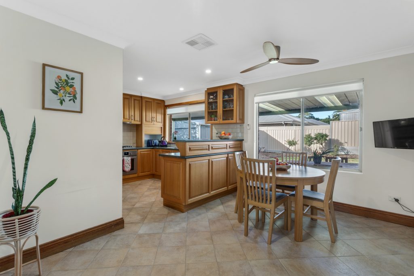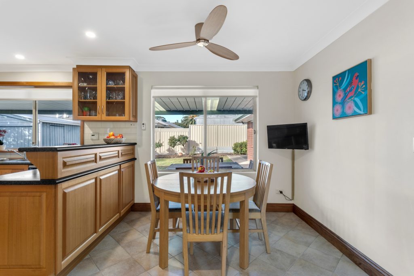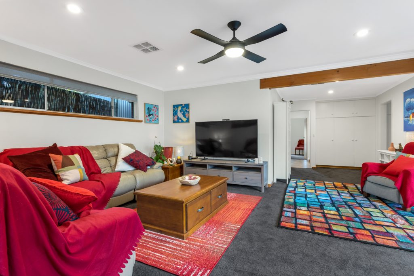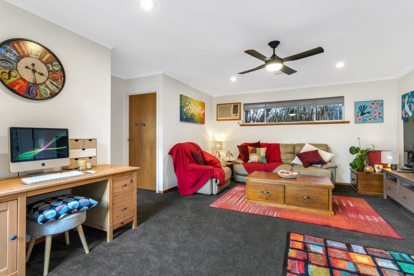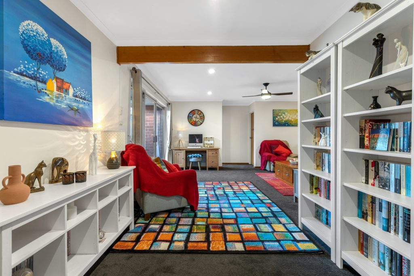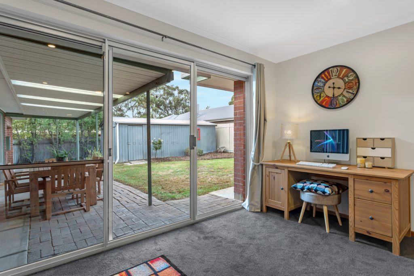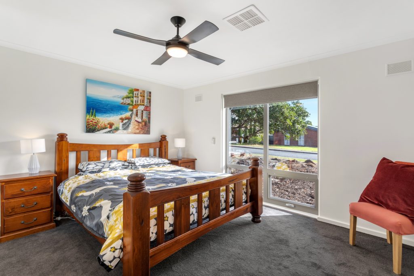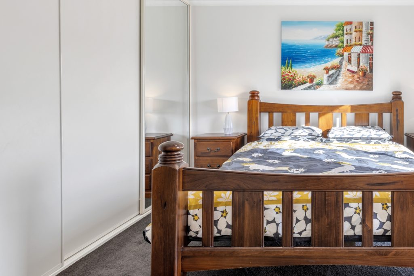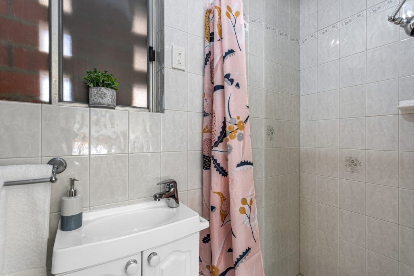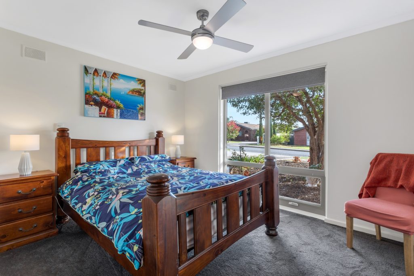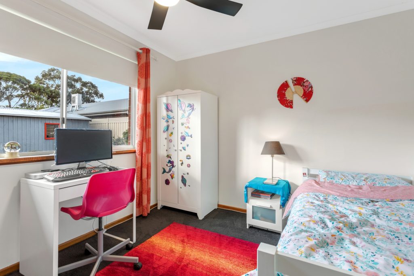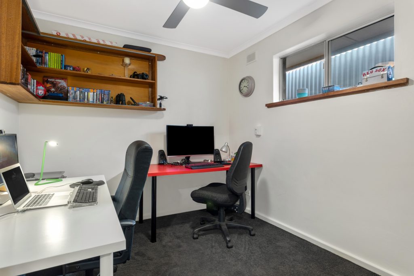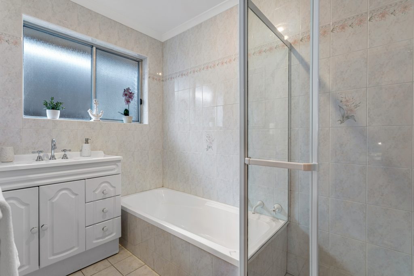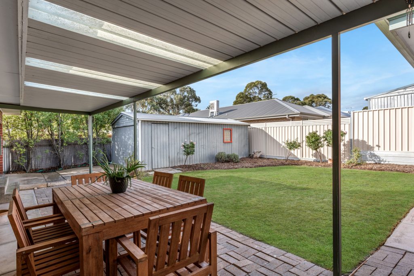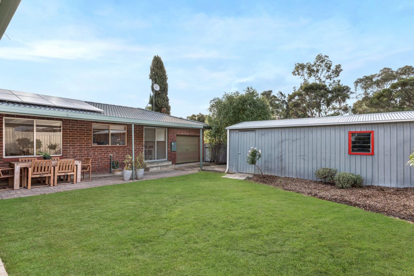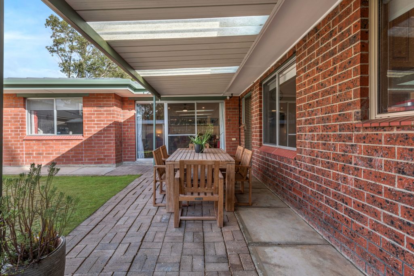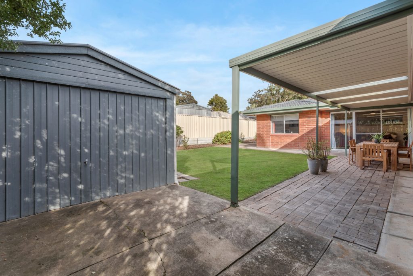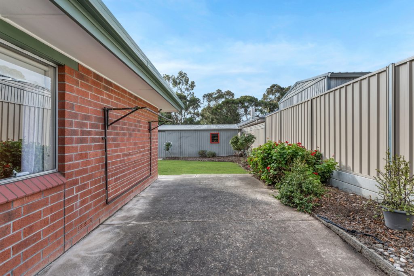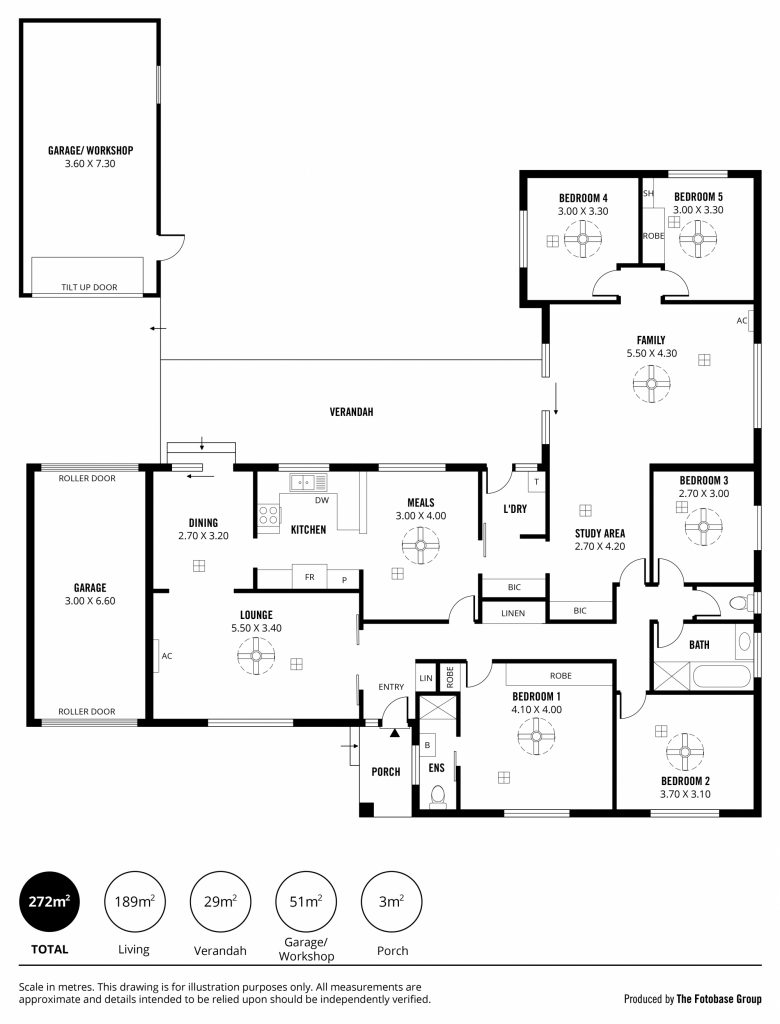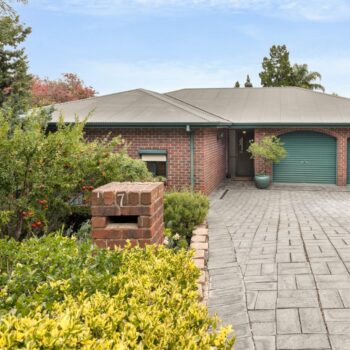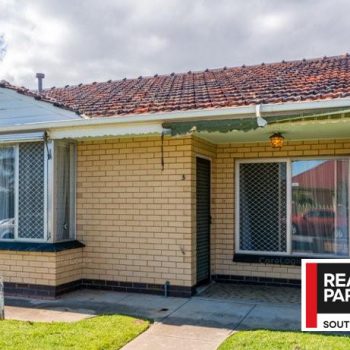Warning: Invalid argument supplied for foreach() in /home/realesta/public_html/wp-content/themes/specular-child/single-properties.php on line 57
Floorplan
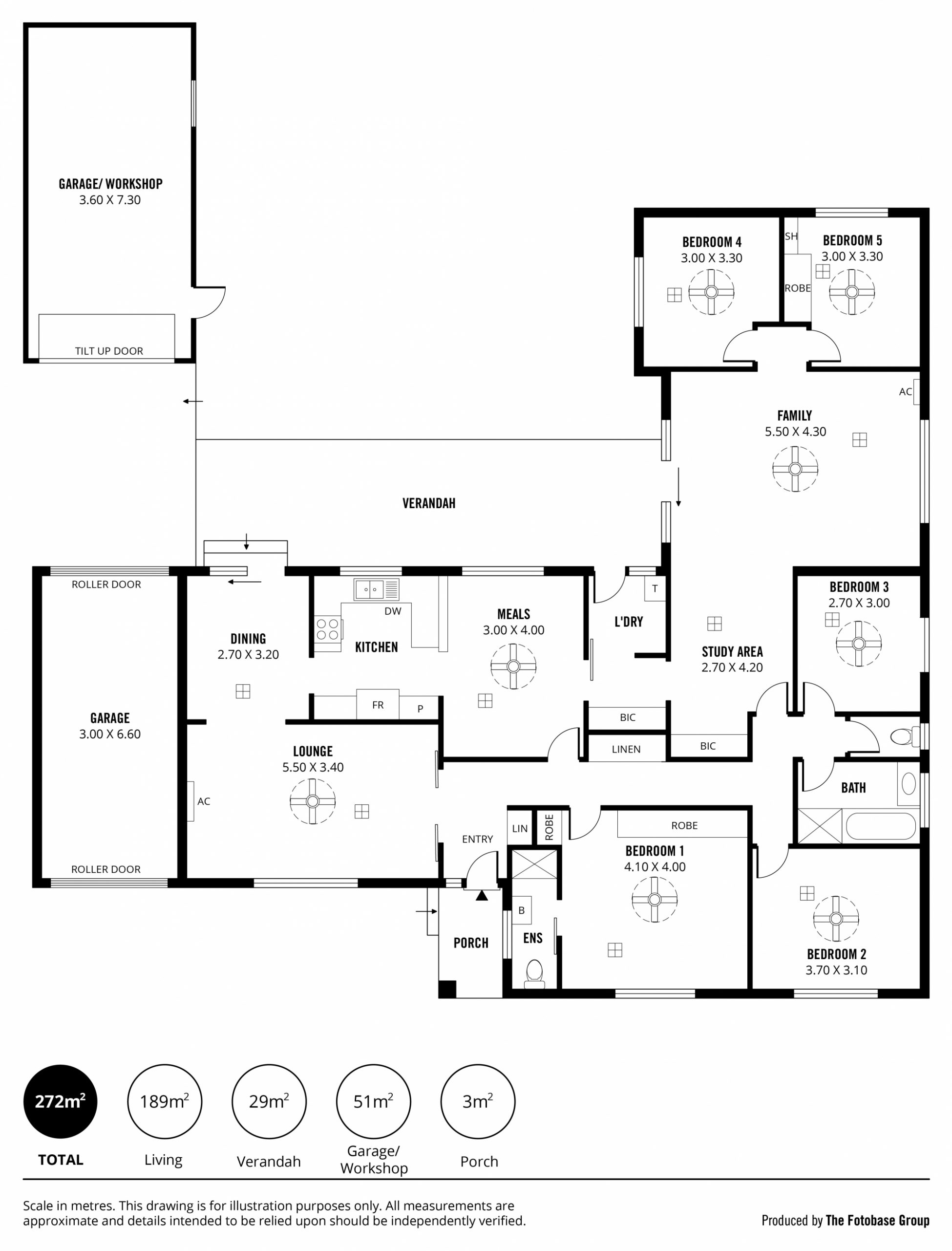
Agent Details
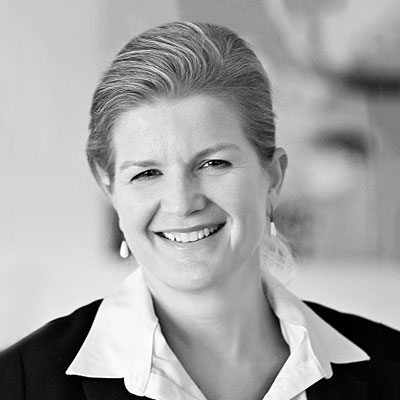
Location
Google Map >
Opening Times
Quick Summary
Type: residential
Property Description
This lovely family home is spacious, easy to live in and in a wonderful location. With ample living areas, 4 or 5 bedrooms and/or a study, and a workshop this home offers a versatile floorplan to suit everyone’s needs.
Immaculately presented, very loved home with fully fenced back yard. Private and secure and within minutes’ walk of Highbury Primary School.
Fresh, bright, light decor throughout, updated kitchen with great appliances. Offering lots of storage, open plan kitchen with family dining as well as a formal dining room this home really does have room for everyone.
Two large living areas, the second with sliding door access to the undercover outdoor entertainment area, great for all family occasions.
The mater bedroom has an en-suite plus built-in robe. All the bedrooms offer ceiling fans, one bedroom a built-in robe, as well as the house being equipped with a reverse cycle air conditioner.
This really is a fabulous family home.
In summary:
• 4 or 5 bedrooms (or study to suit your needs)
• Master with en-suite and built-in robe
• One other bedroom with robe
• 2 large living areas
• Study area
• Family bathroom
• Separate toilet
• Formal dining
• Open plan kitchen and family meals
• Large laundry with storage
• 2 linen cupboards
• Undercover entertainment area
• Large workshop
• Drive though garage
• Fenced backyard
• Reverse cycle air conditioner
• Ceiling fans
• Solar Panels
Call Deborah May on 0404 258 044
