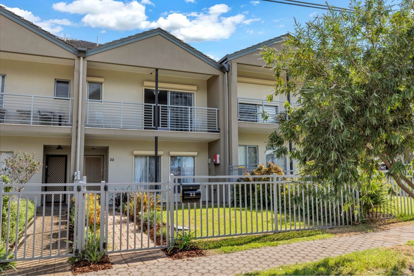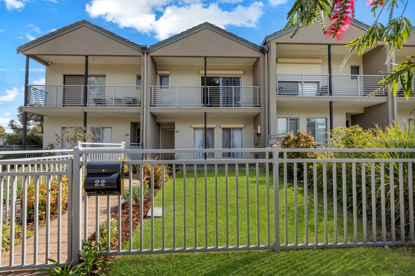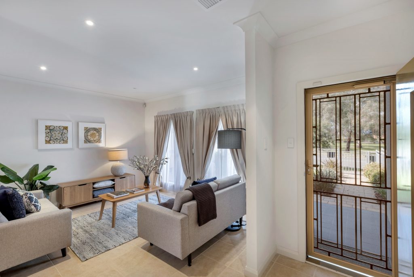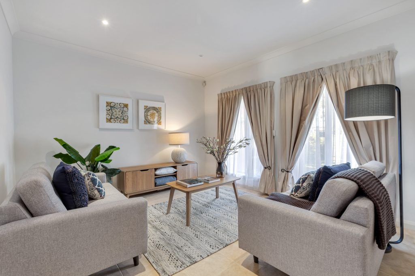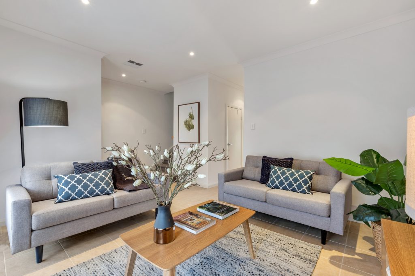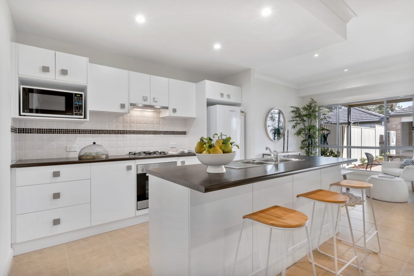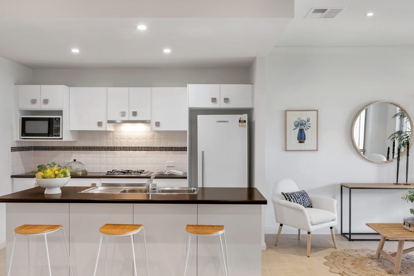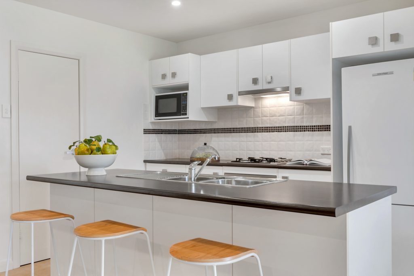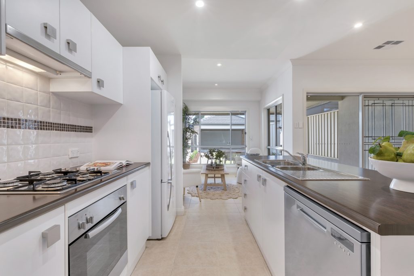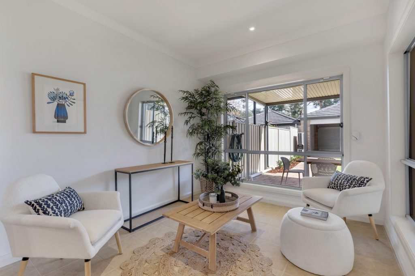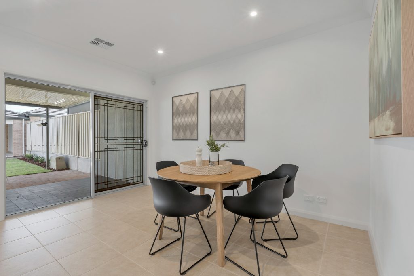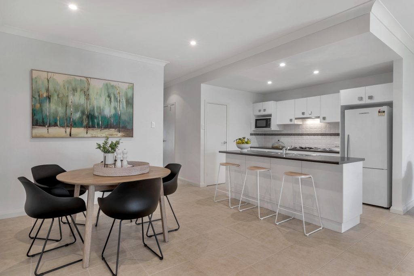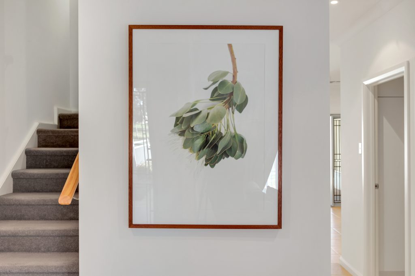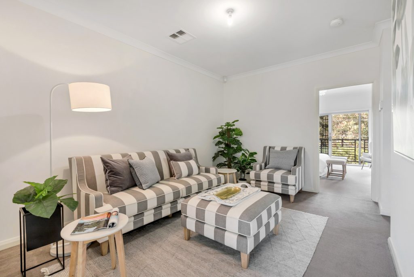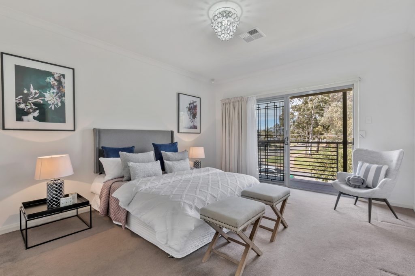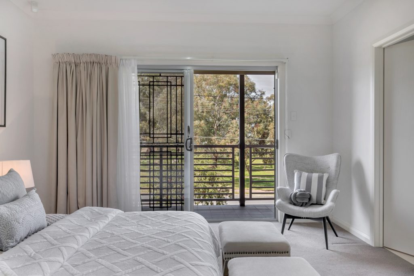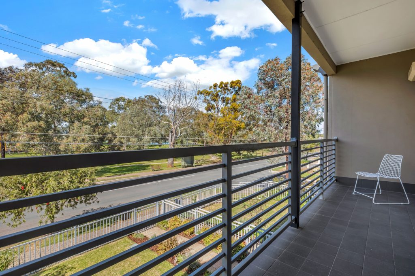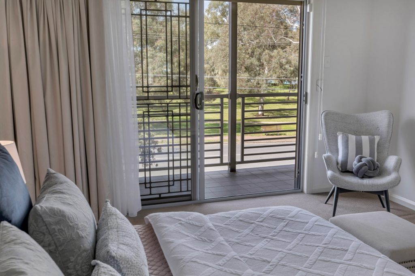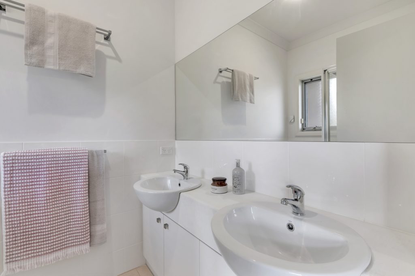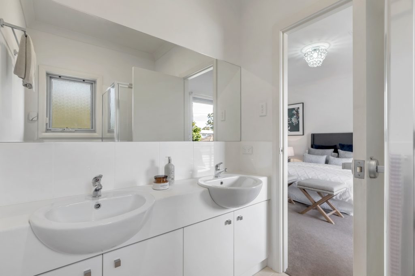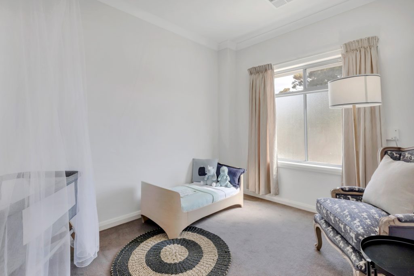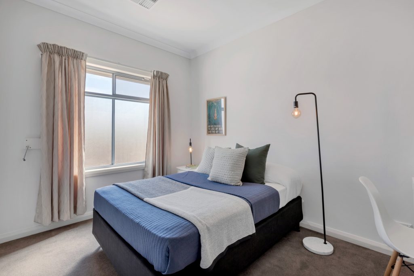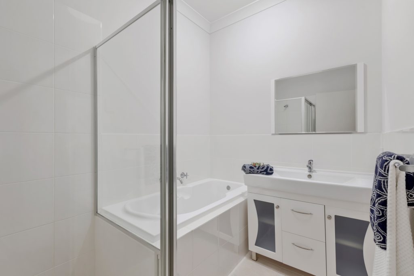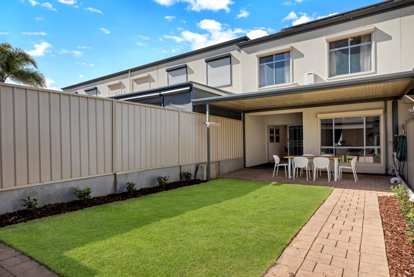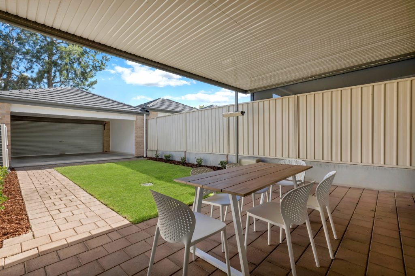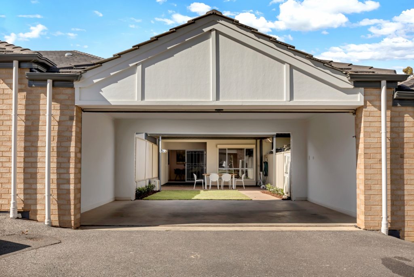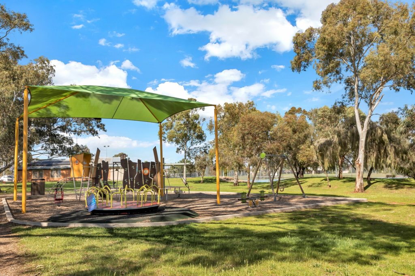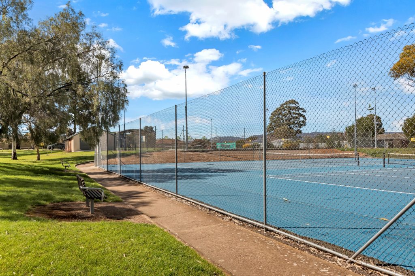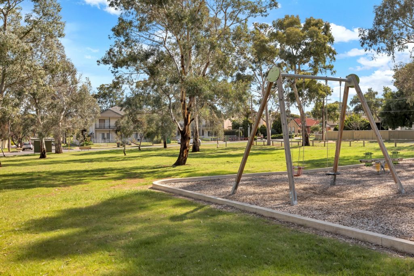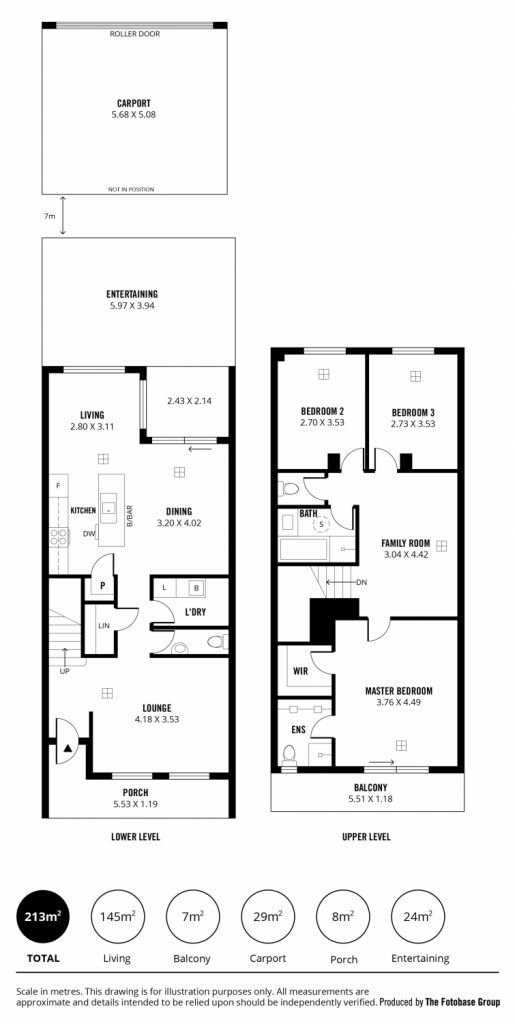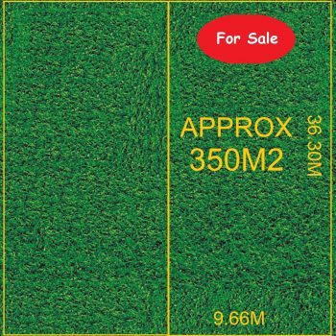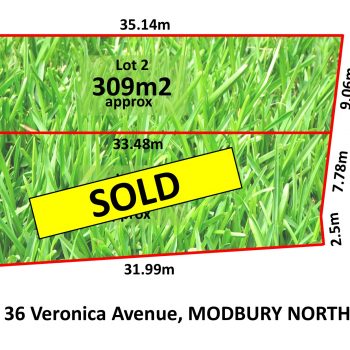Warning: Invalid argument supplied for foreach() in /home/realesta/public_html/wp-content/themes/specular-child/single-properties.php on line 57
Floorplan
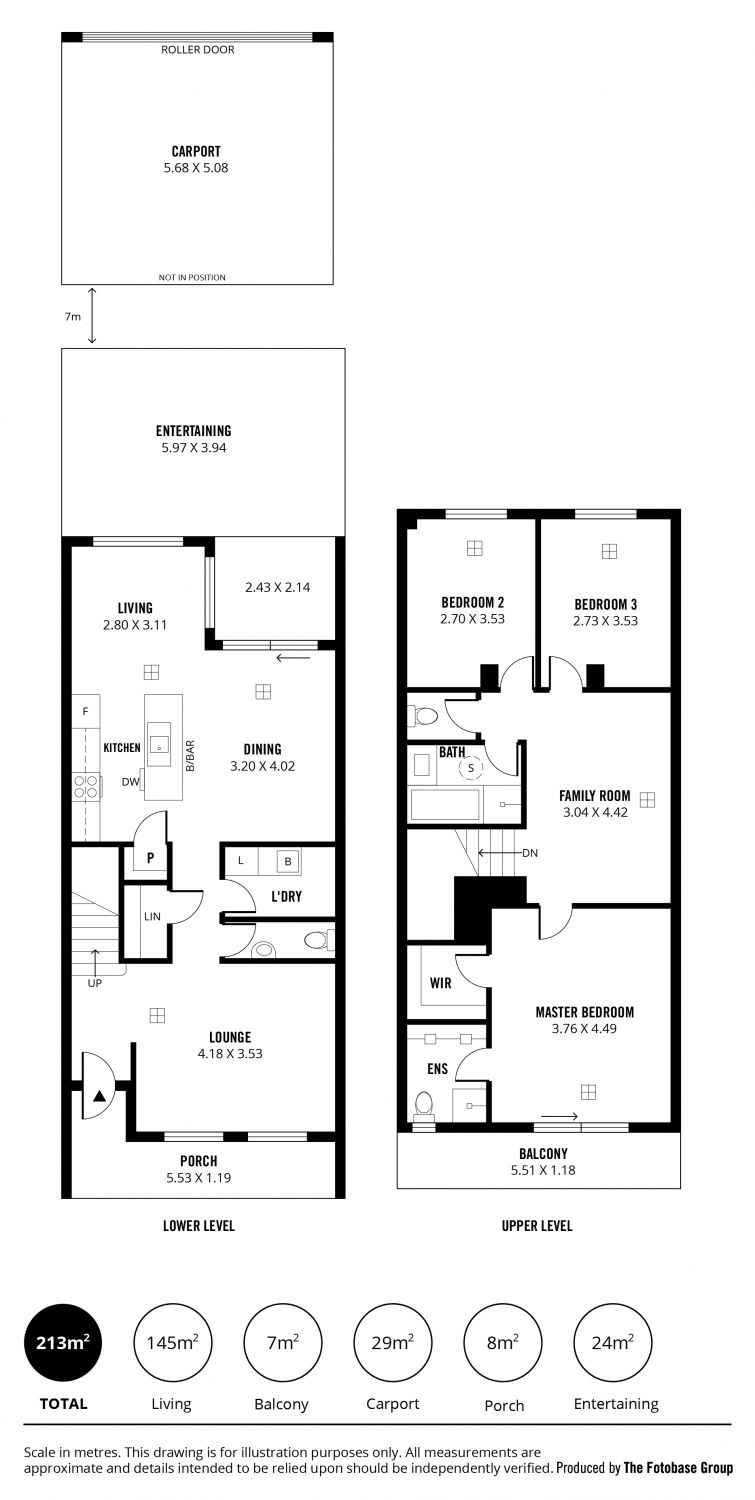
Agent Details
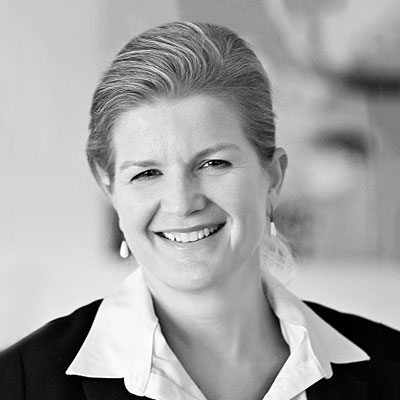
Location
Google Map >
Opening Times
Quick Summary
Type: residential
Property Description
This stunning townhouse is ideal in every fathomable way – tastefully modern, stylish, spacious, and low maintenance. A serious dream of a place, if these features entice you, look no further.
The unit features 3 sizeable upstairs bedrooms, master with en-suit and walk-in robe. Wake up, stretch and enjoy your morning cuppa on the luxurious balcony just outside the master bedroom, all the while soaking up the views of the nearby park. There is one fully kitted out and pristine bathroom upstairs, as well as a third toilet downstairs too.
There is a good size landing upstairs, which can be ideally utilized for a study/work area, or even a second living area if you so choose.
Downstairs, you’ll already be able to tantalize yourself with taste as you step into the fully updated and modern kitchen. With open plan dining area and another living area, perfect for family dinners or entertaining guests. Finally, unwind and relax in the separate lounge area at the front of the house.
Some additional features of this home include refreshing reverse cycle air conditioning for those sweltering summer days, and solar panels to fully take advantage of this sunny neighbourhood; and save you money!
Moving outside, you’ll find that the back yard is fenced, so it is very private and secure. Out here, many a gathering is to be seen, with the perfect undercover entertaining area. In front, there is a luscious little garden, perfect for the green fingered individual to go wild! Finally, there is a garage with space for 2 cars, perfect for a family.
With little left to be said, come live the suburban dream you have always wanted, taking advantage of the amazing location offering a nearby park and playground, tennis courts, a golf course and shops/buses all within walking distance.
In summary:
• 3 bedrooms, including master with walk-in robe and en-suite
• Upstairs balcony with views
• Upstairs rumpus room area
• Downstairs family room and formal lounge
• All windows in direct sun have roller shutters
• Family bathroom with separate shower and bath
• 3 toilets
• Open plan kitchen, dining and lounge
• Undercover entertainment area
• Double garage with automatic roller door
• Fully fenced, private and secure back yard
• Kitchen with gas cook top, walk-in pantry and dishwasher
• Gas hot water service
• Reverse cycle air conditioning
• Large laundry
• Linen cupboard / store room
• Solar panels
• Bus stop across the road (20 minutes to town via the O-Bahn)
• Australia Post box close to front yard
• Playground and park directly across the road
• Valley View Tennis club 3 minutes walk away
• Valley View Golf club just down the road
• Junction Shopping Centre (local shops) 2 minutes drive (1.1km)
• Westfield Tea Tree Plaza 5 minutes drive (2.5km)
• Ingle Farm Shopping Centre 6 minutes drive (3.3km)
Move fast on this one, or you will surely be missing out!

