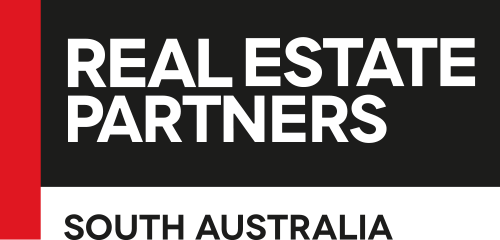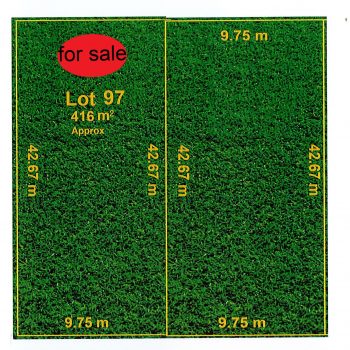Warning: Invalid argument supplied for foreach() in /home/realesta/public_html/wp-content/themes/specular-child/single-properties.php on line 57
Floorplan

Agent Details
Location
Google Map >
Opening Times
14-Apr-2019 01:45PM to 02:15PM
Quick Summary
Type: residential
Property Description
This beautiful spacious double brick home in an excellent location set on the high side of the road and built to the highest standards. Set on a valuable soil, you decide (STCC), approx. 1086 sqm allotment, conveniently located from all conveniences, this much loved family home has so much to offer. The practical layout offers spacious rooms which flows throughout the home.
As you walk in to the main entry, you can tell it will be a bright and impressive home. With the living area on the right side of the home and bedrooms quarters of the left. As you walk in the lounge is inviting with its own purpose built bar and beautiful large window overlooking the front garden. Which then leads you into the main dining area which has also door that leads out to the balcony. The kitchen is very functional with lots of bench space and a well thought of pantry for its time, and there is integrated dishwasher and s/s gas cook top and oven..
There are 3 double size bedrooms, with the main facing the street. The rear bedroom has a sliding door that leads out to the back garden and you can have you morning coffee under the veranda and looking at the beautiful established garden.
The main bathroom is fully equipped with a bath tub and bidet. There is also a shower and toilet in the laundry, which is very handy, there are plenty of storage cupboards throughout the home. .
There is a bonus purpose built second kitchen and kitchenette behind the garage.
Zoned for Stradbroke Primary School, almost a stone’s throw away to the sought after Norwood Morlialta High and just down the road from Rostrevor College and not far from Morialta Conservation Park, and a short walk to the transport and not far to local shopping centres.
Land size: 1086 sqm approx.
Frontage: 21.34 m approx.
Depth : 50.90 m Approx
Please call me for a private viewing



























