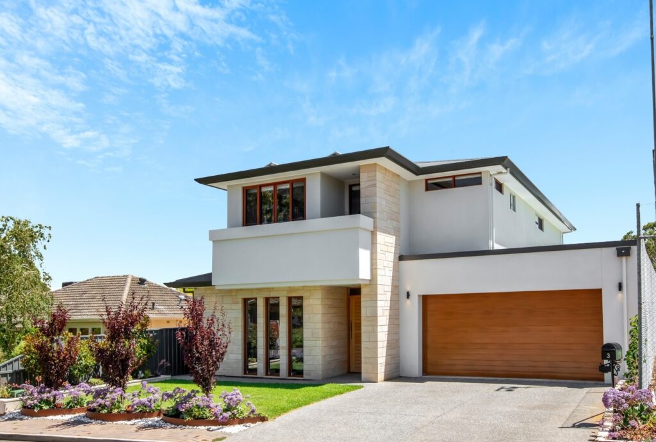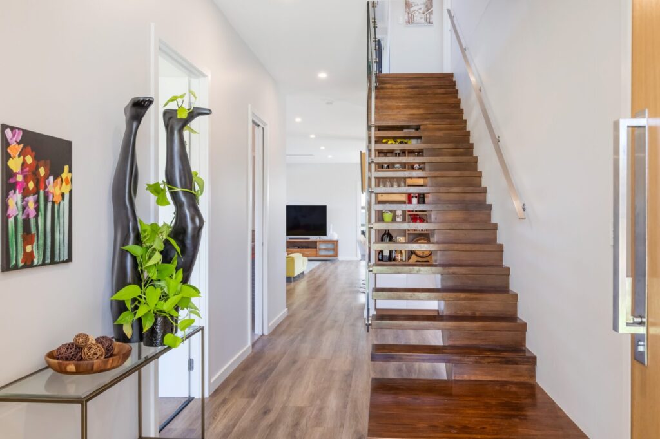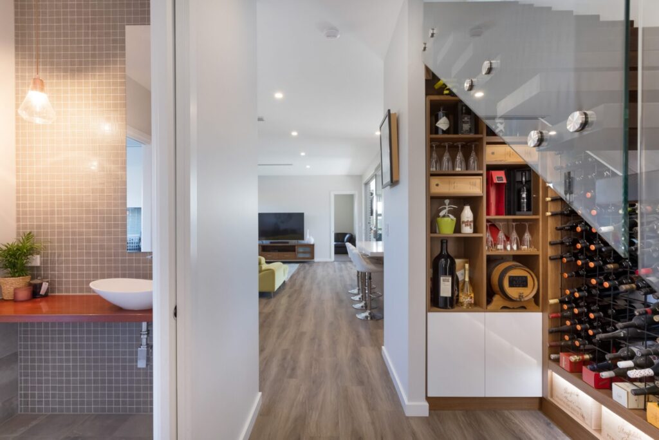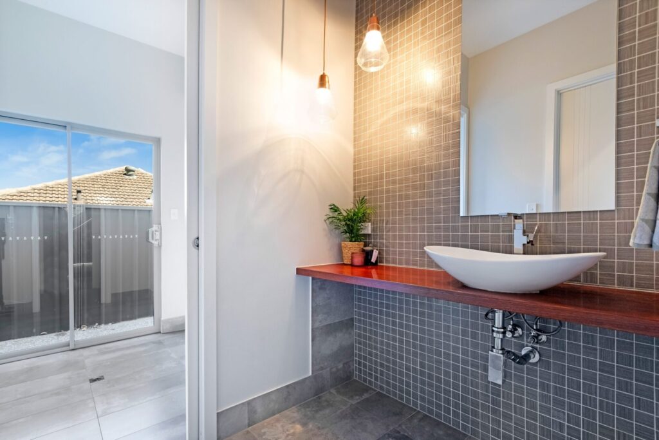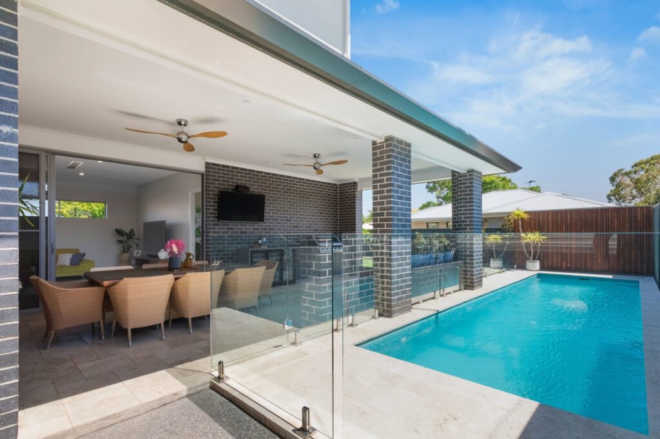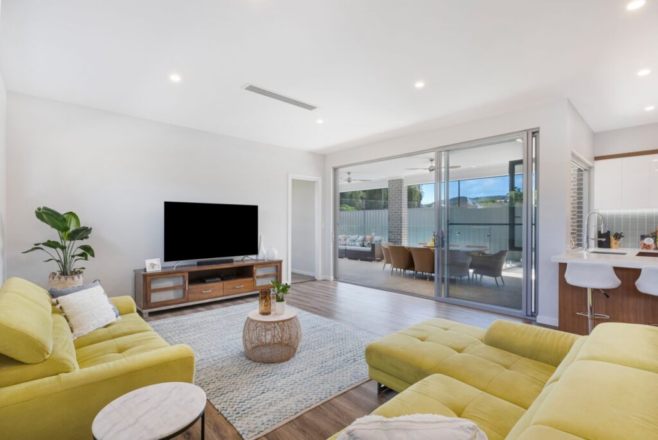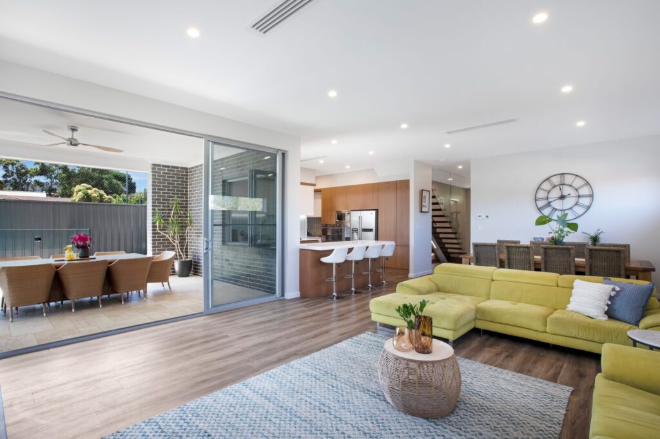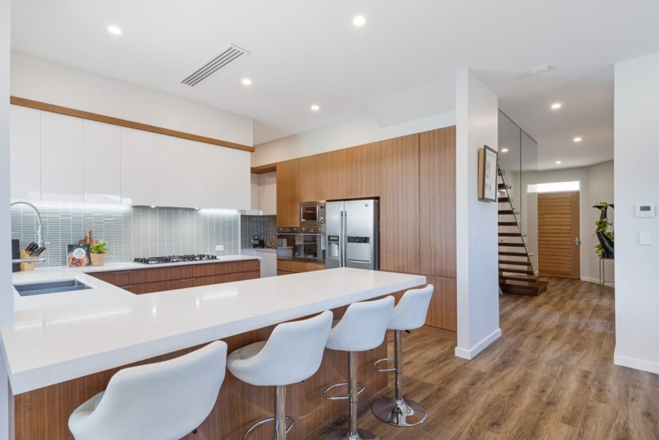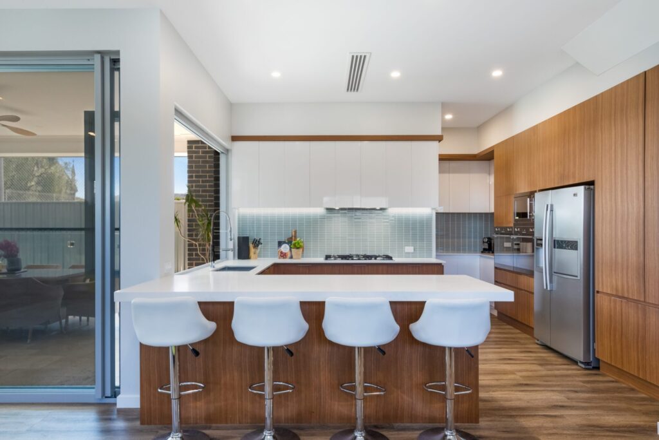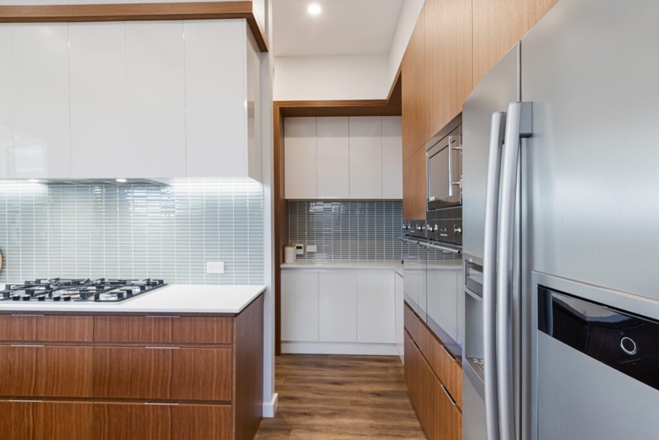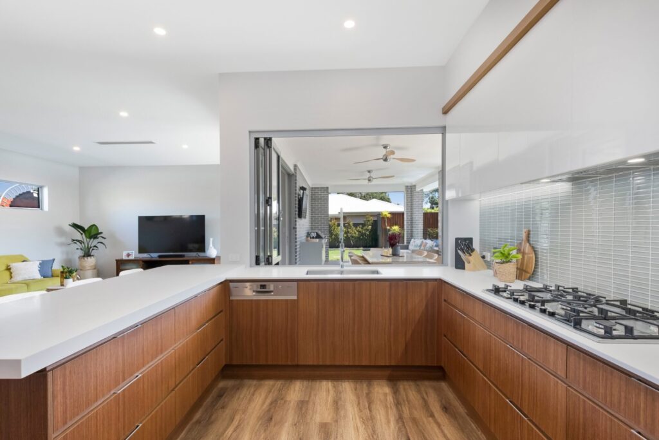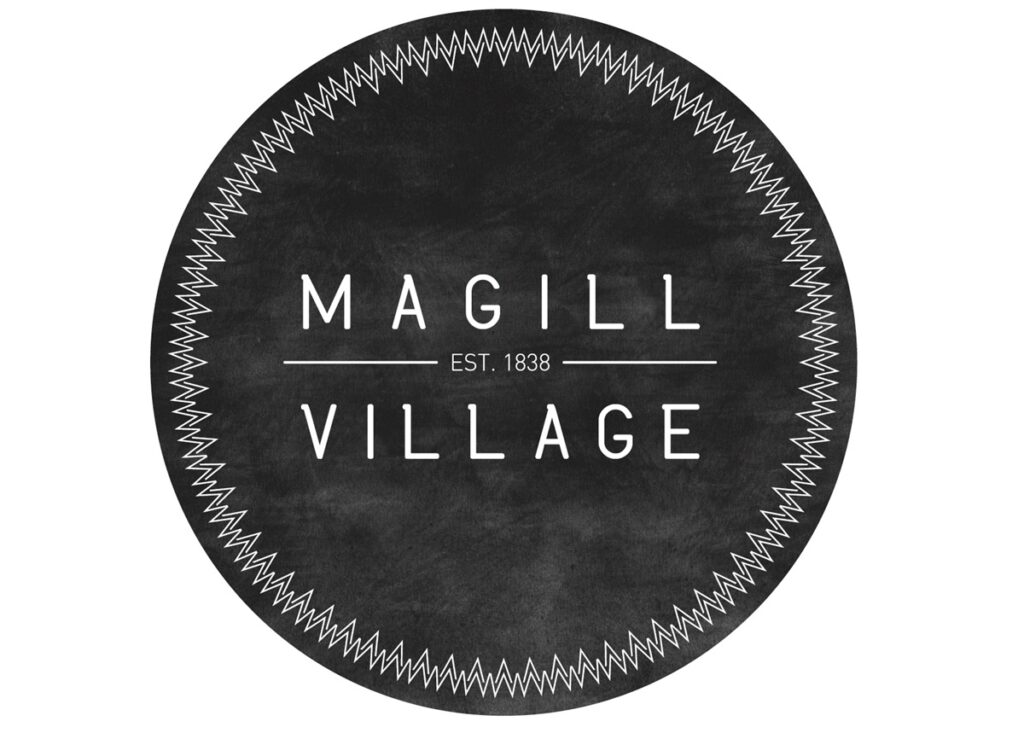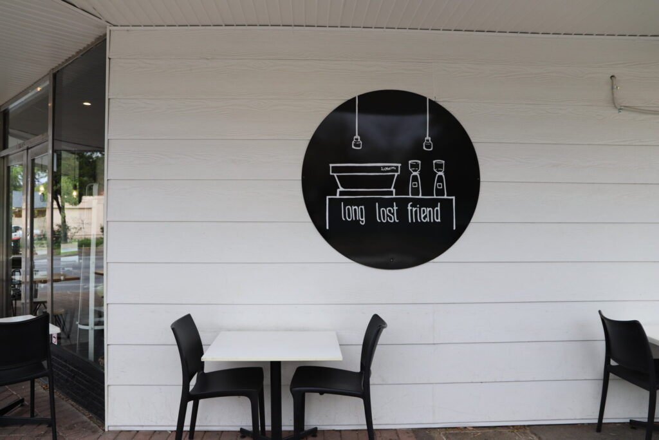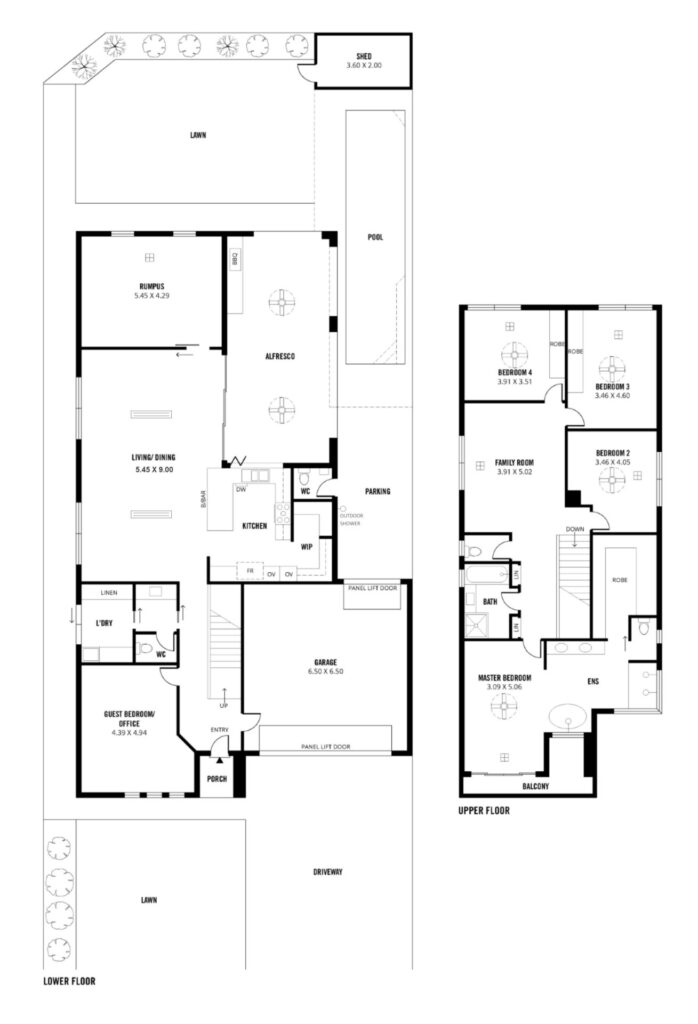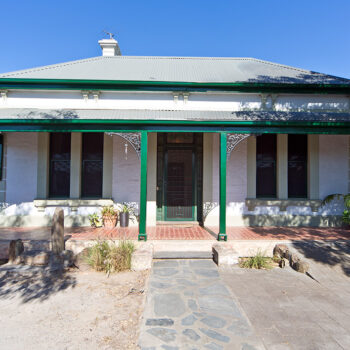Warning: Invalid argument supplied for foreach() in /home/realesta/public_html/wp-content/themes/specular-child/single-properties.php on line 57
Floorplan
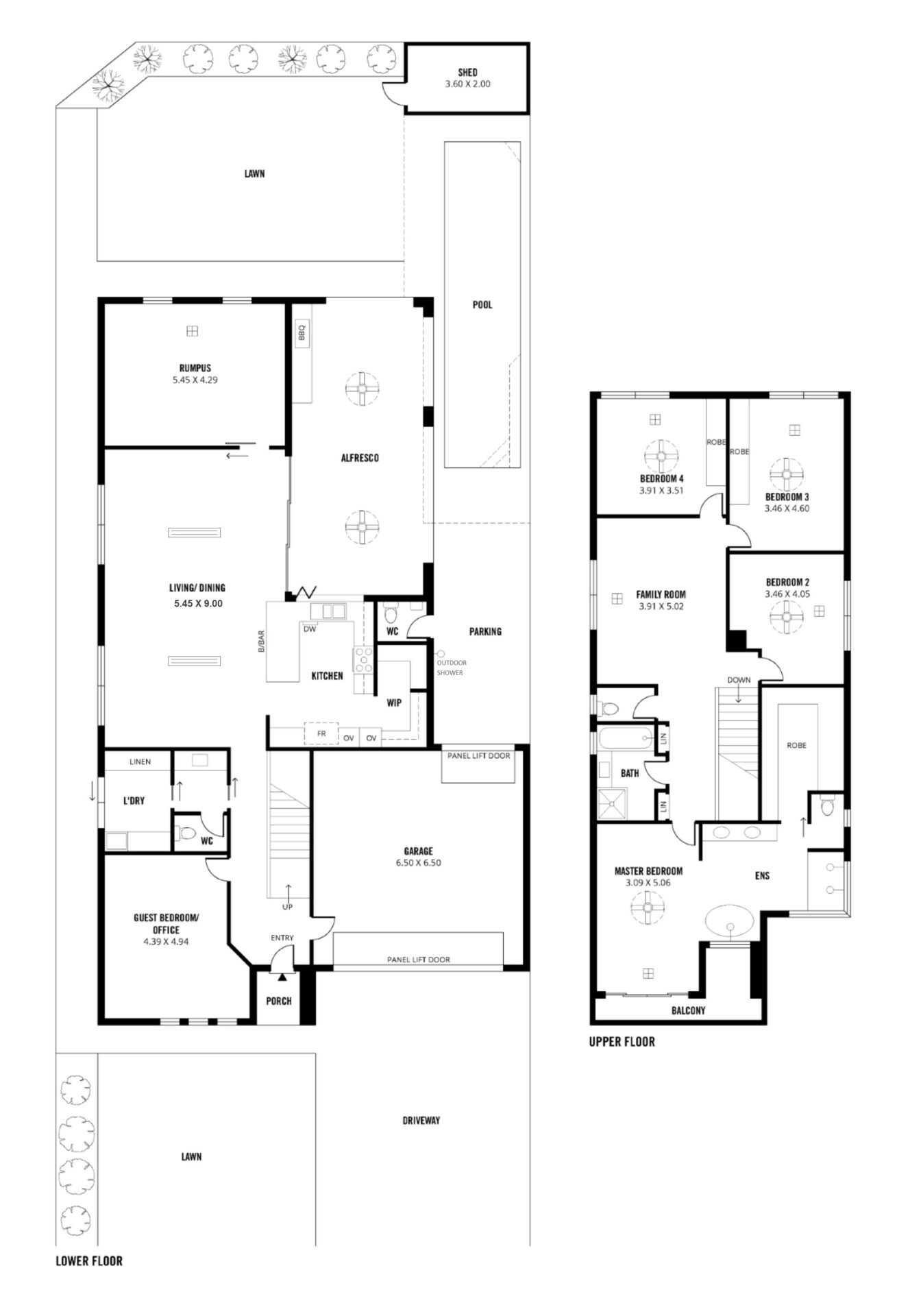
Agent Details

Location
Google Map >
Opening Times
Quick Summary
Type: residential
Property Description
Set on a prime allotment of 515m2 and overlooking Bennett Reserve with playground, basketball and tennis court, this executive custom built home by award winning builder New Creation Group is located in the City of Burnside and is sure to impress.
Within walking distance to local shops, cafes, restaurants, public transport, Penfolds Magill Estate winery and sought after schools including Magill Primary and newly developed Norwood International High, you truly have everything at your fingertips.
Prepare to be captivated from the moment you walk through the door as the bold but elegant feature staircase draws you into the home.
Offering 5 spacious bedrooms, the master suite comes complete with walk-in robe, south facing balcony with view of the hills, city and coastline and resort style en-suite with lux features such as free standing bath, double vanity and his and hers shower. Bedroom 5 on the lower level is perfect for guests or office when working from home.
Versatile living areas for the growing family include open plan lounge and dining with character timber look floors, rumpus/games room and family/leisure room on the upper level.
The stylish, custom kitchen is the hub of the home and includes marble look stone tops, breakfast bar, quality European appliances including double Smeg ovens, walk-in pantry and bifold servery to the alfresco.
Ample wet areas to service the entire home include en-suite and main bathroom on the upper level and powder room vanity, toilet, laundry and outdoor shower and toilet on the ground floor.
Move outside and be the envy of your family and friends as you entertain all year round in the magnificent alfresco area with travertine stone flooring, ceiling fans and outdoor kitchen with BBQ, drinks fridge and stone bar top.
The well designed medium size block is low maintenance while offering room to move and includes established lawn and gardens, tool shed and stunning 10m heated lap pool with in-floor cleaning, giving you more time to relax and enjoy this wonderful home.
The double garage with remote roller door offers ample room for 2 family cars with secure drive through access for extra parking at the rear if needed.
Other quality features to complete this magnificent home include a 40 panel (10.4KW) solar system, fully zoned Daikin ducted reverse cycle heating and cooling, feature wine wall under the stairs with storage for over 200 bottles, 3m ceiling (ground) 2.7m (upper), 3 phase power, ceiling fans to all bedrooms, linen and storage cupboards and so much more.
With so much at your fingertips including the CBD less than 6km away, if this quality home in a quality location sounds like the one for you then contact me today!!
Specifications:
CT / 6166/287
Council / City Of Burnside
Zoning / GN General Neighbourhood
Built / 2017
Land / 551 sqm
Council Rates / $2,295 p/a
SA Water / $275 p/q
ESL / $234 p/a
School Zones / Magill Primary, Norwood International High (Norwood Morialta High)

