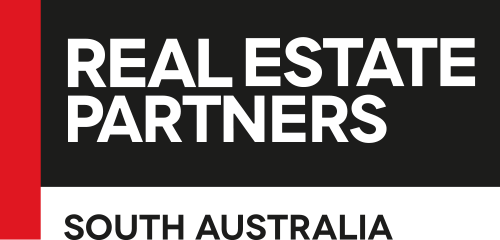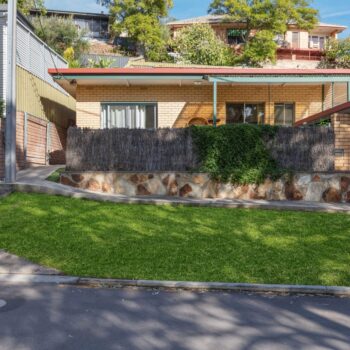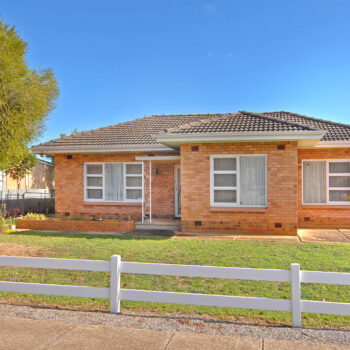Floorplan
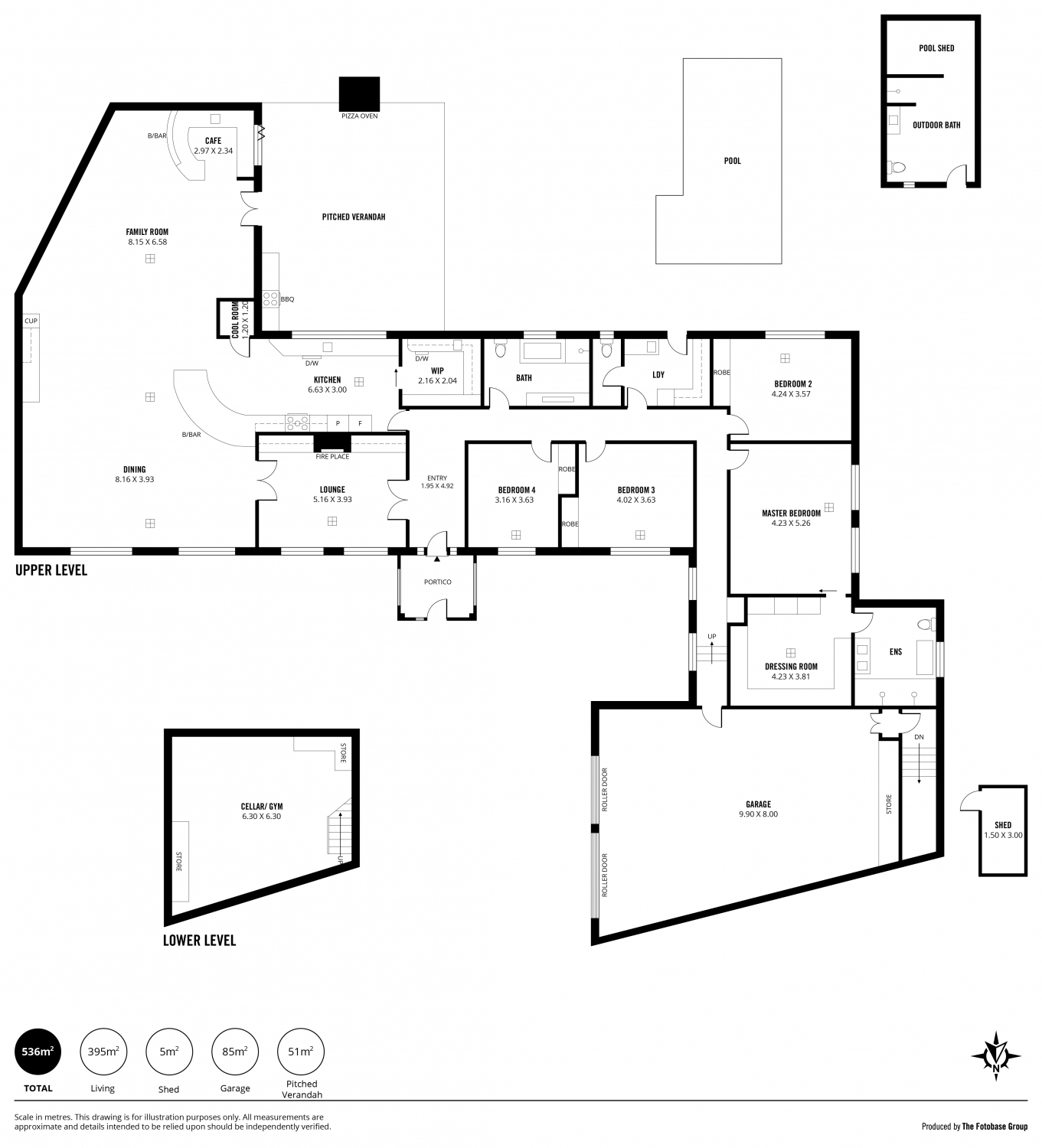
Agent Details
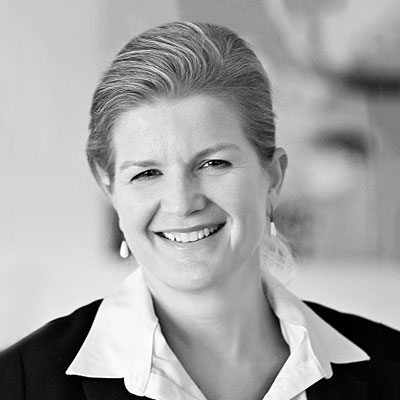
Location
Google Map >
Opening Times
Quick Summary
Type: residential
Property Description
Once in a while a home comes along that is likely to be every family’s dream home. Welcome to 3 Sun Crescent. Highbury, where superior family living and entertaining is your every day reality.
Masterfully designed and executed leaving no stone unturned, this multi-level limestone masterpiece set on a 1490sqm (approx.) private, elevated allotment delivers stylish zoned family accommodations with four double bedrooms, three bathrooms, formal and informal living rooms, gymnasium, designer gourmet kitchen and a seamless connection to the outdoors with heated inground pool and outdoor alfresco pavilion.
Offering a sublime lifestyle highlighting year-round entertaining, superbly presented modern interiors feature a formal living area with limestone gas fireplace, expansive open plan living and meals, including a custom entertainer’s kitchen featuring dual ovens, cool room, full fitted walk-in pantry and an abundance of storage and bench space. The adjoining meals and living area is highlighted by the wet bar/café with servery to the outdoor dining and entertaining pavilion featuring an outdoor kitchen, open fireplace, overhead heating and full poolside bathroom.
Luxuriously presented and privately zoned, the master suite offers comfortable surrounds and features a fully-customised dressing room with divine ensuite. Three further robed bedrooms offer superb accommodations and share an impressive central bathroom. Other notable features of the property include ducted heating and air conditioning, custom window treatments, lower-level gymnasium/cellar, CCTV, oversized double garage and secure gardens.
Commanding an elevated presence with vista views spanning the Adelaide Hills, the property is superbly located within walking distance of local shops and picturesque green spaces of Aqueduct Reserve, Linear Reserve and Coulls Reserve playground. With quality local public and private schooling options and transport only 16kms from Adelaide CBD.
• Approx 536m2 of living
• Land size: 1490sqm (approx)
• Undercover car parking for 4 cars
• Ceilings: 2.7m
• Addition and renovation completed 2016 (Original house gutted, re roofed, re floored, re-plastered, re-wired and re -plumbed)
• Walk in Coolroom
• Built in integrated freezer
• Granite sinks in the kitchen and bar
• Double brick throughout
• WA limestone facade
• Comfort glass windows
• 7 x 4m Pool with Remco Safety Cover, solar heating, retractable sails and Australian glass pool fence.
• High flow gas for 1000mm cooktop
• Australian made brushed stainless steel splash back
• 3 phase power and sub board in the laundry
• Security system with alarm and multiple cameras and reed switches
• Electric gate with camera
• 4 bedrooms, 3 with build in robes, master with dressing room.
• 3 Baths: main with spa and bespoke concrete vanity, en-suite with double shower and stone bath, custom cabinetry which includes concealed pull out bins). Lock up outdoor bathroom
• 4 car tiled garage under main roof with storage throughout
• Sprinkler systems
• Ducted vacuuming
• Sonos WiFi sound system (living, family, lounge, outdoor living, pool and dressing room)
• Wood fired brick oven 1200mm
• 17KW Actron reverse cycle heating/cooling plus gas heater in formal lounge
• Bespoke cabinetry throughout, including living room cabinet top made from recycled Tasmanian Oak Sleeper from Old Port Adelaide Railway
• Stone bench tops throughout including Neolith, Caesar stone, honed granite
• Established grape vines and fruit trees
• (Plum, prune, apricot, pear, apple, bay, peach, nectarine, limes, lemons, mandarin, orange, blood orange, olive, 4 varieties of grapes, passion fruit)
• 900mm Double ovens
• Walk in butlers pantry with second dishwasher
• Cellar with water and waste provisions
• Electric curtains in lounge & master
• Plantation Shutters
• 2 Gas hot water services
• Category 4 cabling throughout
• Clipsal led downlights throughout
• Enclosed outdoor living with electric heating, electric waterproof/wind proof shutters, smeg teppanyaki bbq, fridge/freezer/wine drawer, neolith bench top and splashback
• City and Hills views
• Zip tap with chilled, sparking and boiling water.
• Eco shield on pool fence, all showers screens and bathroom mirrors
• Exposed aggregate retaining, driveway outdoor living and surrounding house.
• Excess storage throughout.
• Commercial grade stormwater
• 32 mpa strength concrete driveway
• Quiet Cul de Sac
Please contact Deborah May on 0404 258 044
DISLCAIMER: We have, in preparing this document used our best endeavours to ensure the information contained is true and accurate but accept no responsibility and disclaim all liability in respect to any errors, omissions, inaccuracies or misstatements contained. Prospective purchasers should make their own inquiries to verify the information contained in this document.
