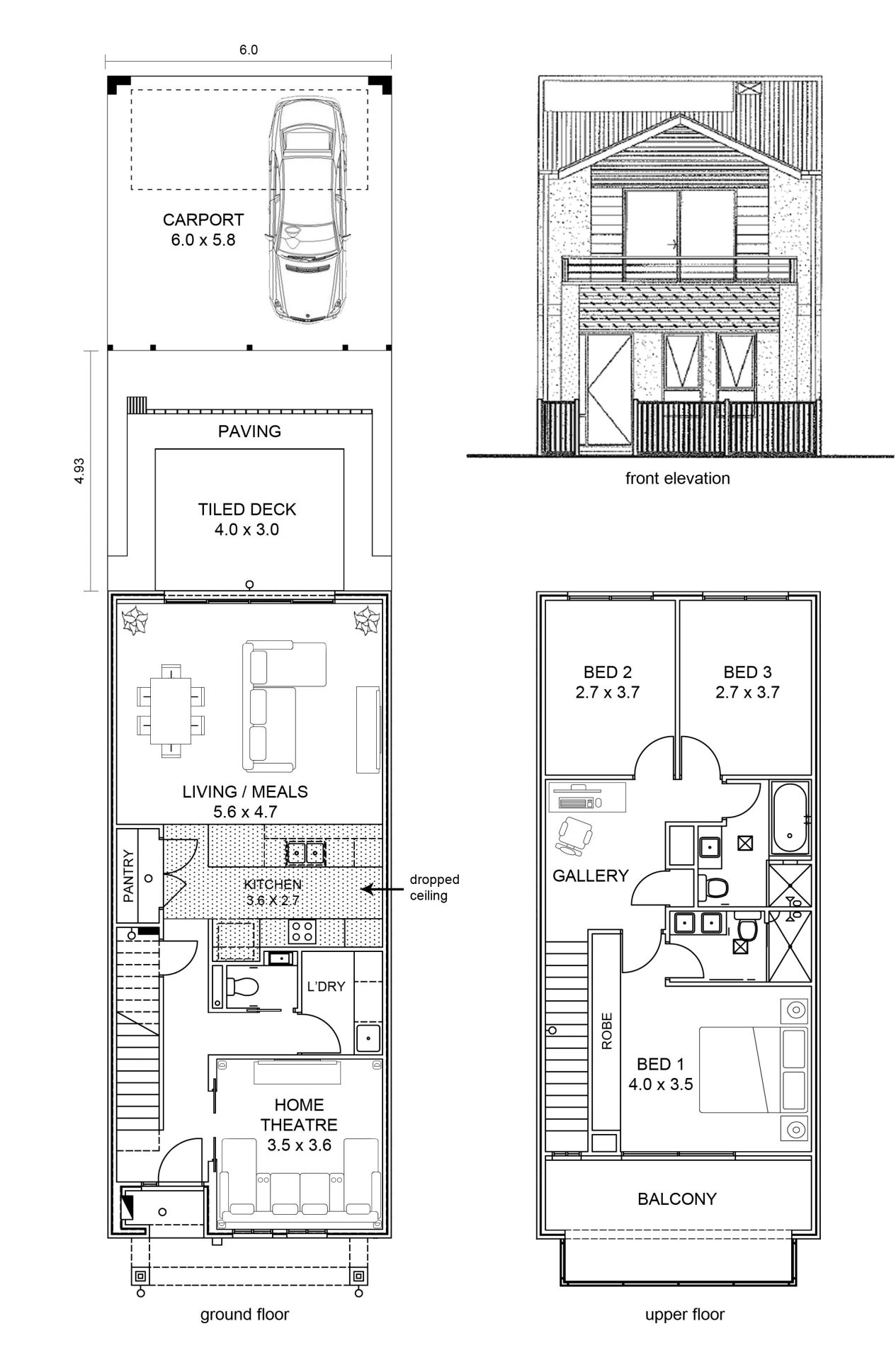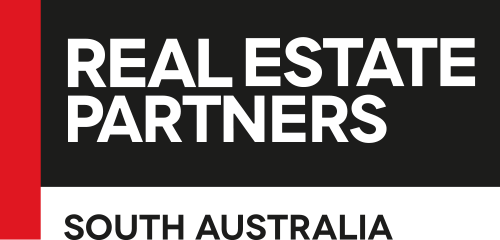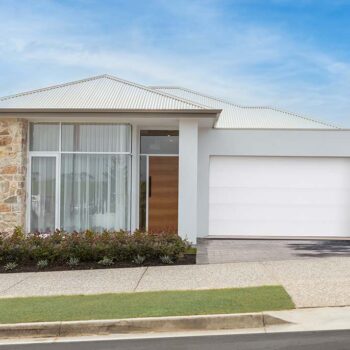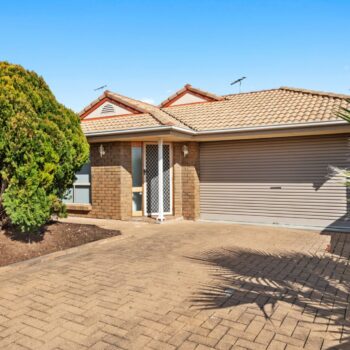Floorplan

Agent Details

Location
Google Map >
Opening Times
Quick Summary
Type: rental
Property Description
This fantastic low-maintenance property, ideally suited for working couples or young families, is located in the highly sought-after area of Lightsview, only 8km from the CBD.
This executive residence boasts of high-quality and technological features throughout, such as data ports in every room and behind all TVs, 100mbps internet through fiber, retractable fans, European appliances (dishwasher, mounted microwave, gas cooktop and electric oven), 7-star energy efficiency, and solar panels that are currently generating hundreds of dollars in yearly savings.
Facing a quiet reserve and within walking distance of immaculate parks and playgrounds, this 9-year-old property offers a smart floor plan boasting many lifestyle features throughout:
• Master bedroom includes a massive built-in robe large enough for him and her, a double-vanity ensuite with frameless shower, floor-to-ceiling tiles, and access to a spacious balcony with great views overlooking the horizon and a council-maintained reserve (an ideal spot for New Year’s fireworks).
• Bedroom 3 was designed as a home office, with two data ports on opposite sides of the room for those with multiple computers, and its own safety breaker.
• Carpets to Master and Bedroom 2, which is currently set as a nursery, but can be easily repurposed.
• Gallery space upstairs features a floating floor, its own data port, and linen storage.
• Additional bathroom upstairs with floor-to-ceiling tiles, frameless shower and bathtub.
• Retractable ceiling fans in all bedrooms and living room.
• Multi-zoned ducted reverse-cycle aircon with control units downstairs AND upstairs.
• Open plan living, meals, and kitchen with massive pantry, built-in microwave, dishwasher, island benchtop, double sink with gooseneck tap, electric oven, and a 4-burner gas cooktop.
• Laundry room nicely tucked away between the kitchen and the home theatre.
• Guests’ toilet downstairs.
• Porcelain tile flooring downstairs.
• Huge storage space under the stairs, fully enclosed.
• 2.7m high ceilings throughout.
• Porch lights activated by motion sensors for added security.
• Double garage to the rear with access into the property through a maintenance-free courtyard area (the ‘deck’ is tiled, so it looks pristine all year round!).
• Sliding doors to the courtyard and garage allow easy access and give you the flexibility of using the garage as a rumpus room or for children’s parties.
• Pet’s negotiable
Lightsview’s award-winning development is one of Adelaide’s most desirable suburbs. You’ll love the many public open spaces, parks and playgrounds, walking trails, shops, and cafes, as well as being close to various major shopping centers, great schools like Heritage College and Cedar College, and plenty of public transport within walking distance. And because it’s located only 8km from the CBD, your daily commute will also be a breeze!
Don’t let this one pass you by. Call me…




























