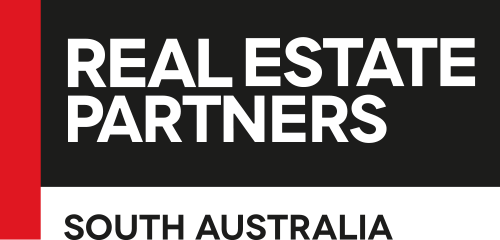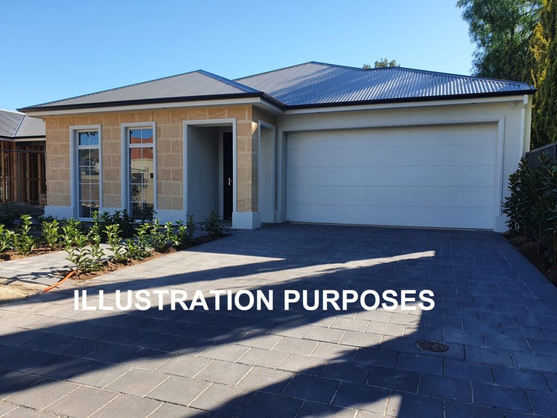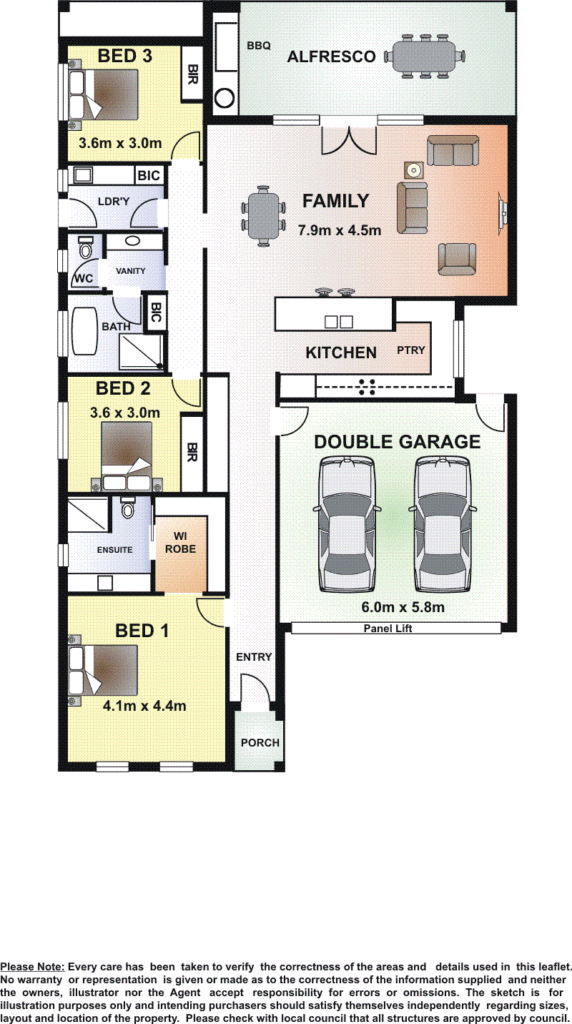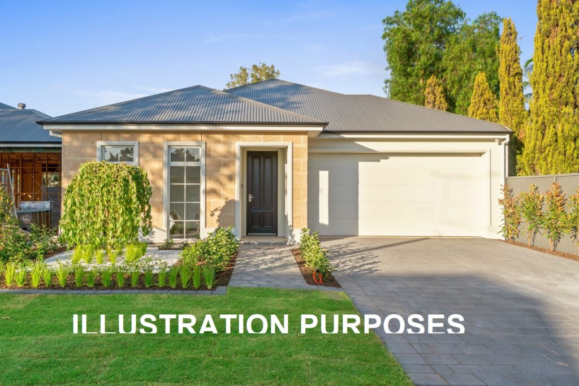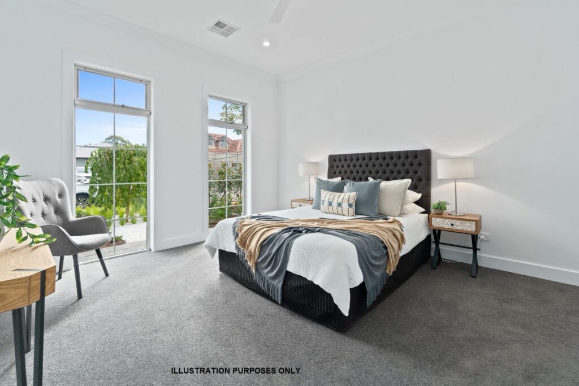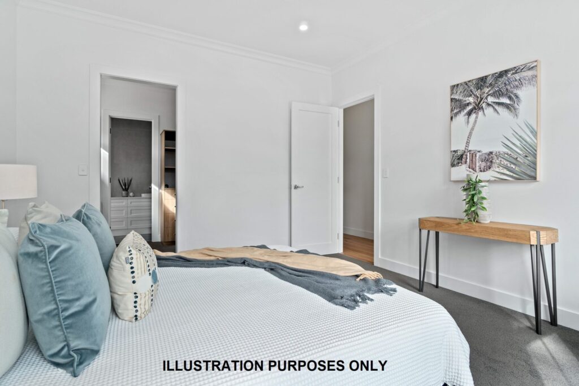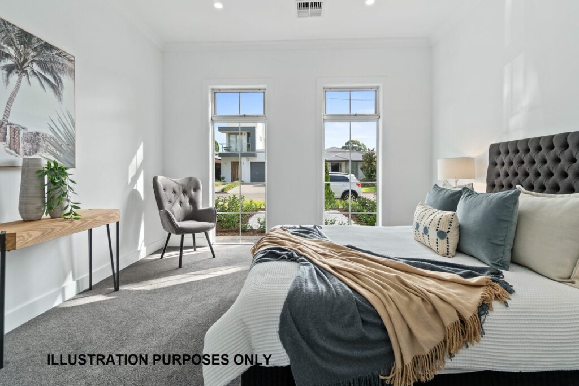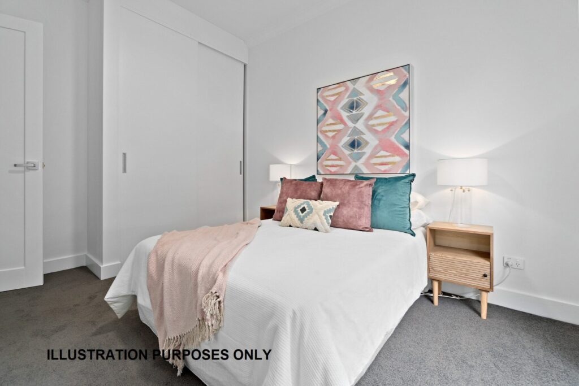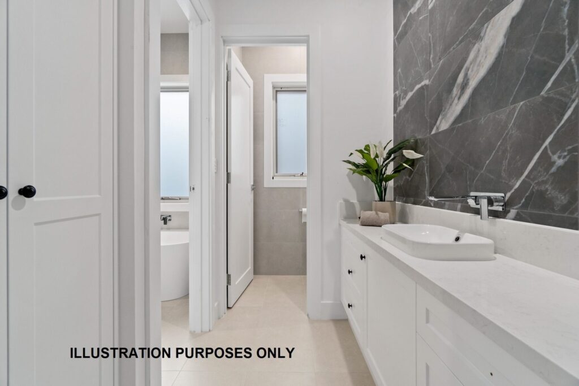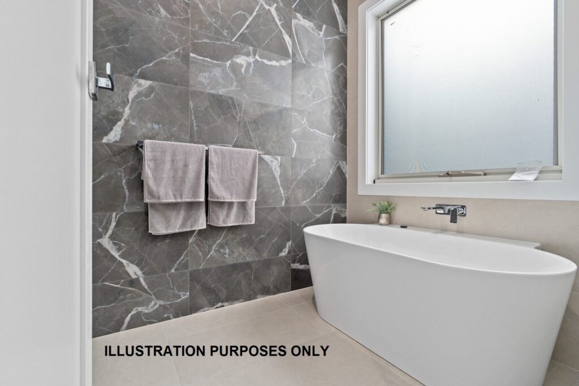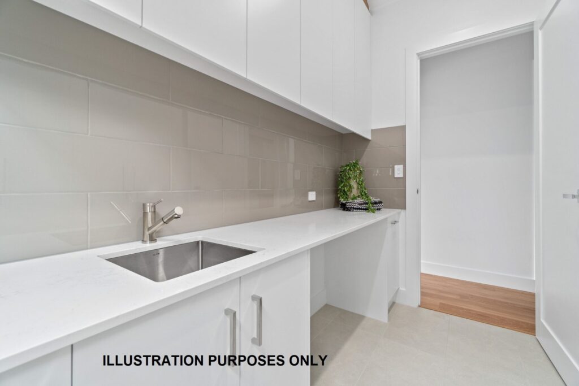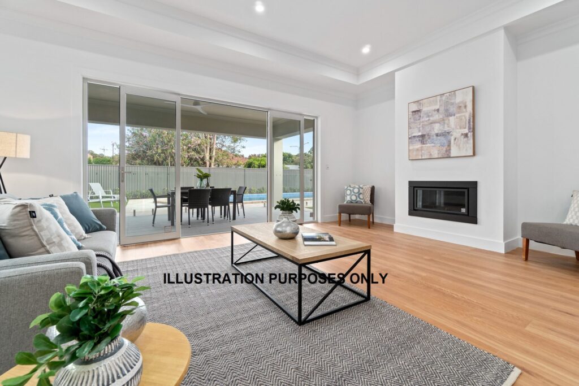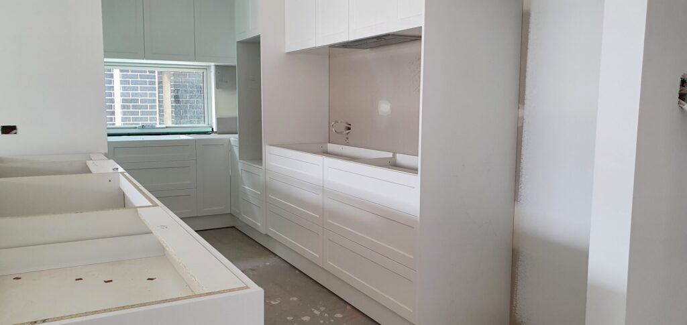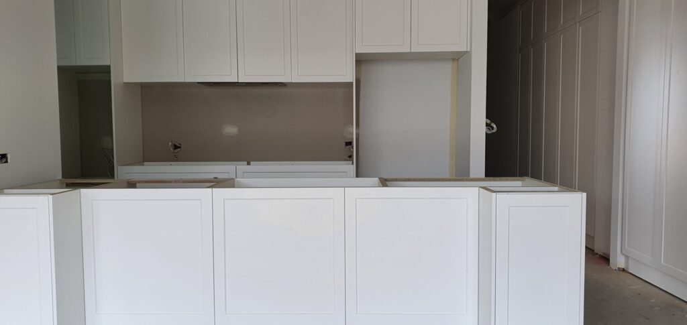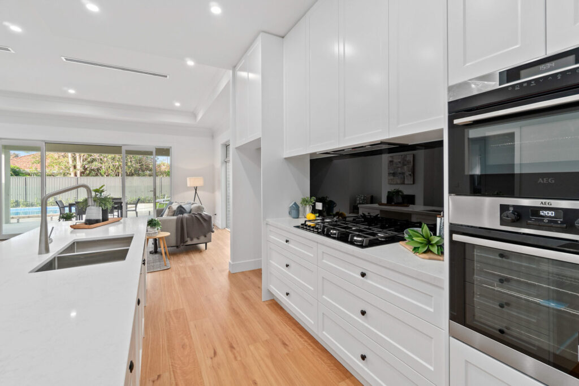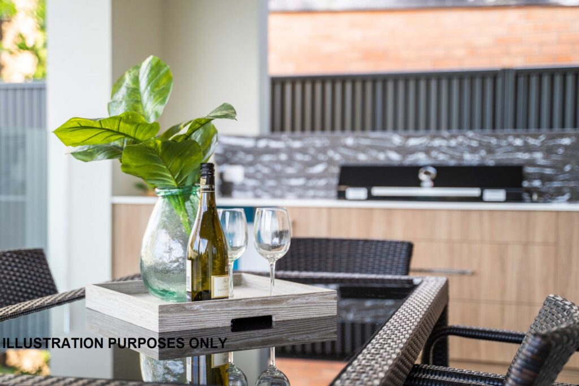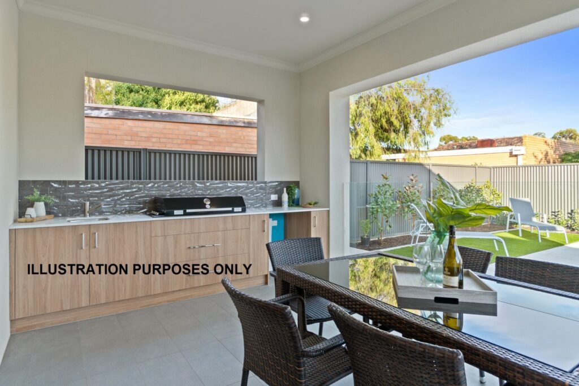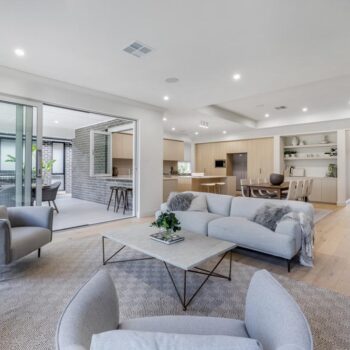Warning: Invalid argument supplied for foreach() in /home/realesta/public_html/wp-content/themes/specular-child/single-properties.php on line 57
Floorplan
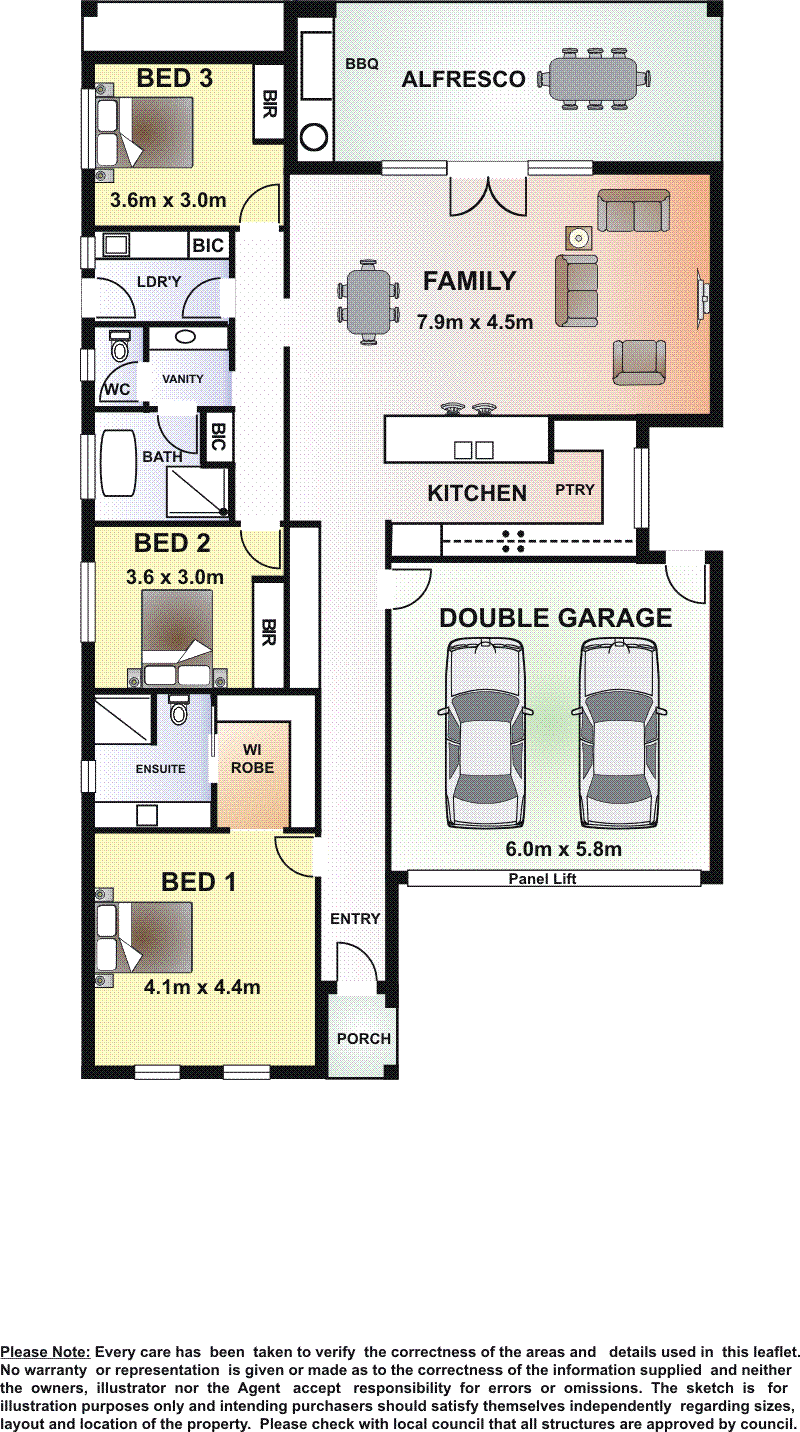
Agent Details

Location
Google Map >
Opening Times
Quick Summary
Type: residential
Property Description
Preliminary notification home to be fully completed mid-March ( Photos are of illustration purposes )
Located at the end of a quiet cul-de-sac, so close to the River Torrens, with bike and walking trails. Easy access to public transport and not far to The O’Bahn Klemzig Interchange’. Andrews and Vale Park Primary School is just down the road. What a great location.
A stunning freestanding stone-fronted home, an ideal home for Executives and Professionals or Retirees who enjoy entertaining with little maintenance, ON 419sq.m
Comprising of 3 spacious bedrooms. The massive main bedroom, good size WIR, and floor-to-ceiling tiled ensuite with double vanity while bedrooms 2 and 3 both offer built-in robes.
Engineered laminated flooring flowing through the living area, and carpets in the bedrooms, fresh neutral tones throughout
The open plan family/dining room where glassed French doors provide between indoor and outdoor living and a stunning stylish kitchen overlooks family/meals area, stone benchtops, Matt 2 Pac white cabinetry, glass splashback. AEG oven, AEG 5 burner gas cooktop, and dishwasher.
Step outdoors to a tiled undercover alfresco, decked out with a plumbed natural gas BBQ, and with plenty of (stoned) benchtops and sink, ceiling Fan.
Features:-
* 3 bedrooms
* Engineering Laminated flooring throughout the main area
* Neutral color throughout
* LED downlights
* Stunning modern kitchen stone benchtops, Matt 2 Pac white cabinetry, AEG S/S appliances
* Glass splashback
* Stunning alfresco entertainment with its own outside kitchen with BBQ and sink and stone benchtop
* Master bedroom with ensuite and walk-in robe
* Bedrooms 2 and 3, both of double proportion, both with built-in robes
* Bathroom features with floor to ceiling tiles, freestanding tubs
* Double garage with auto panel lift door
* Alarm and Intercom system
* Ducted reverse cycle air-conditioning
Plus many more features.
Please call for more information
