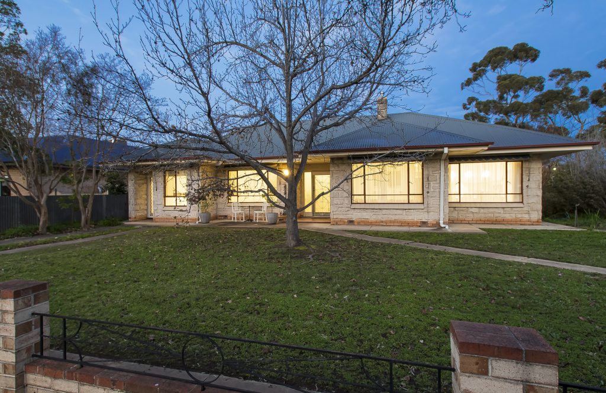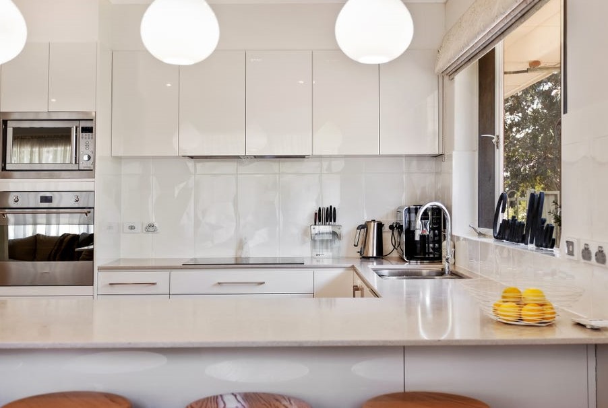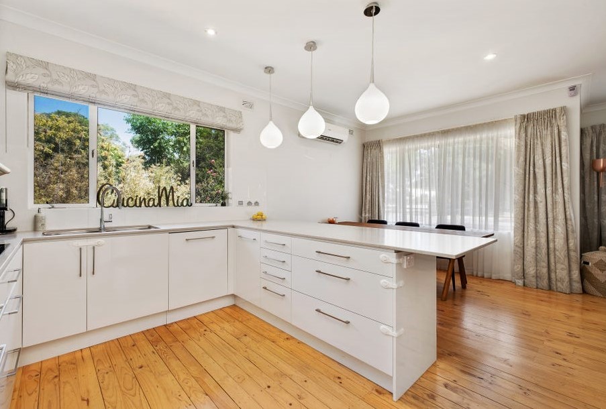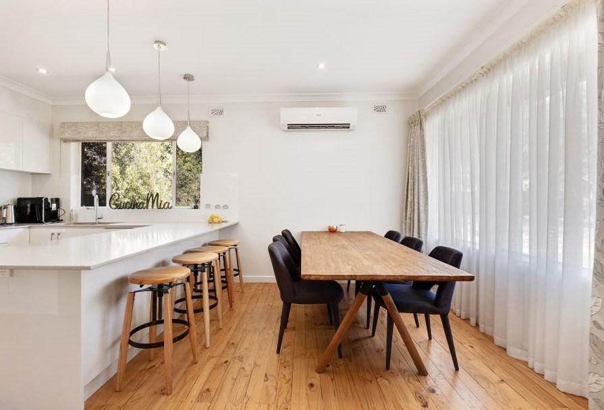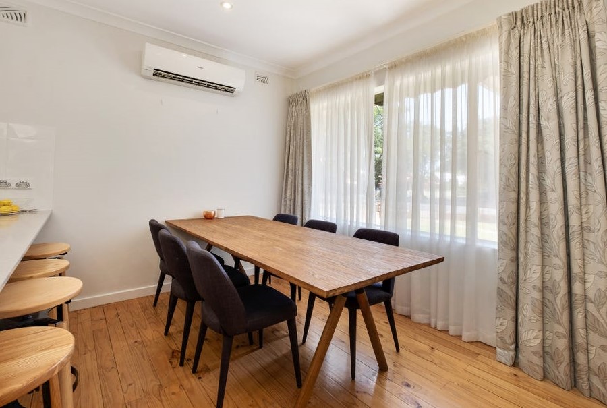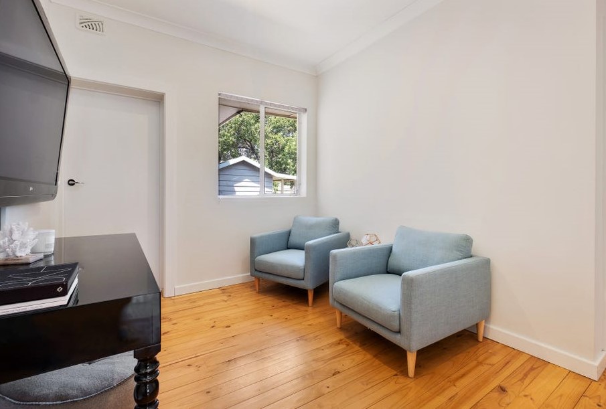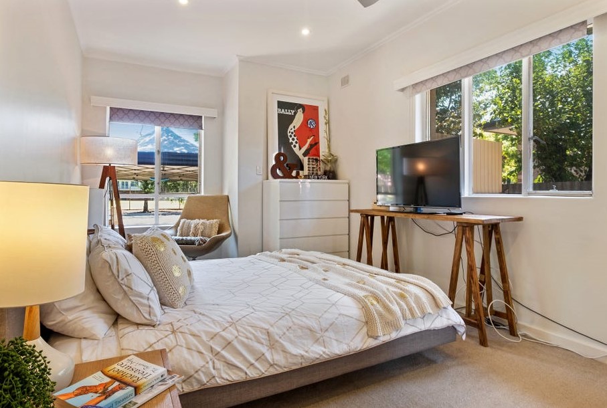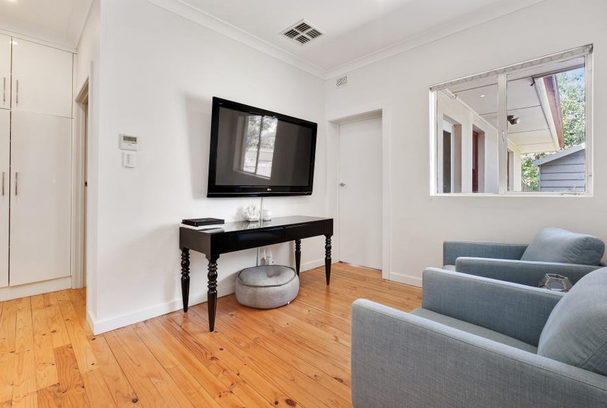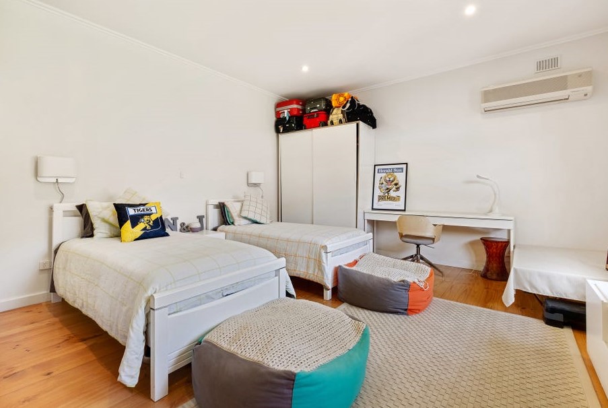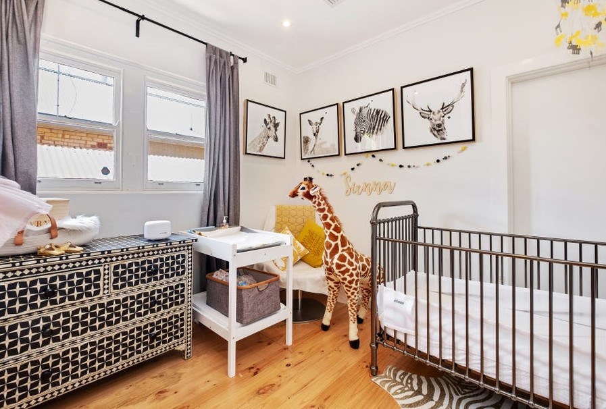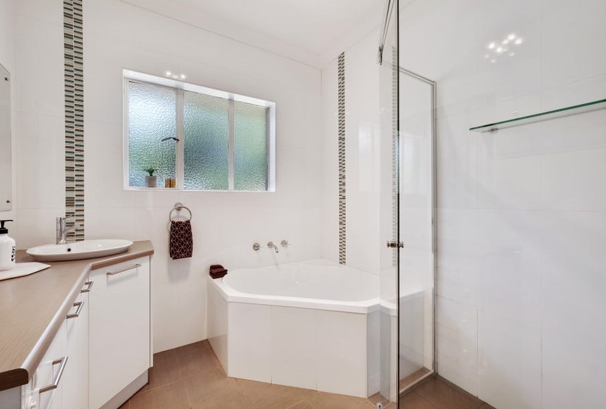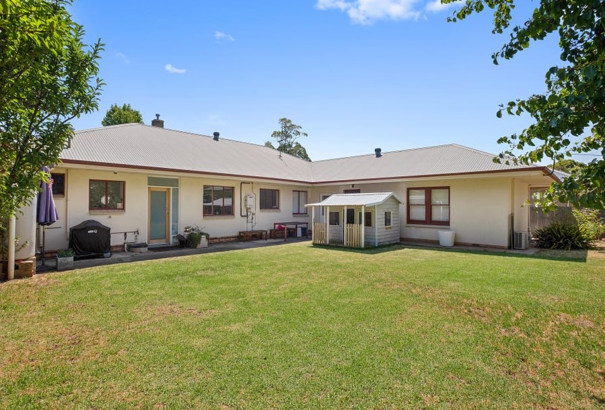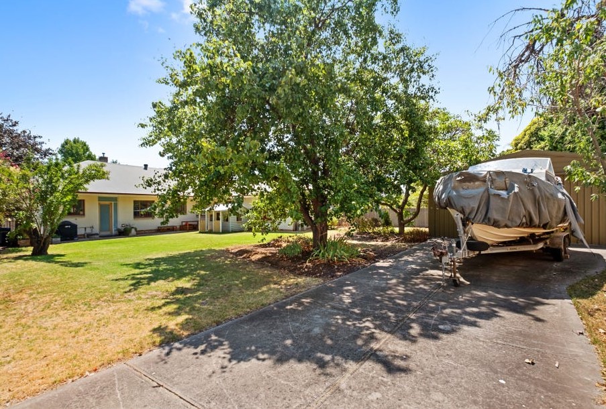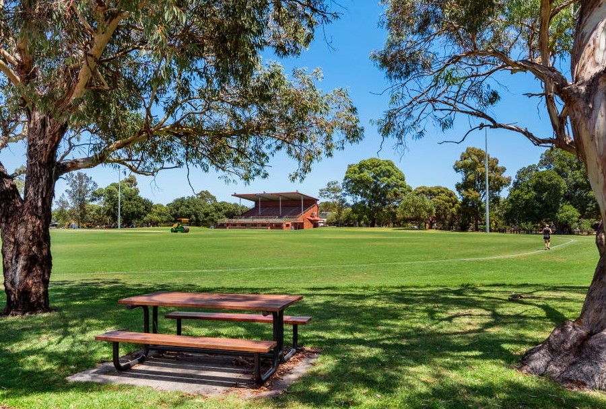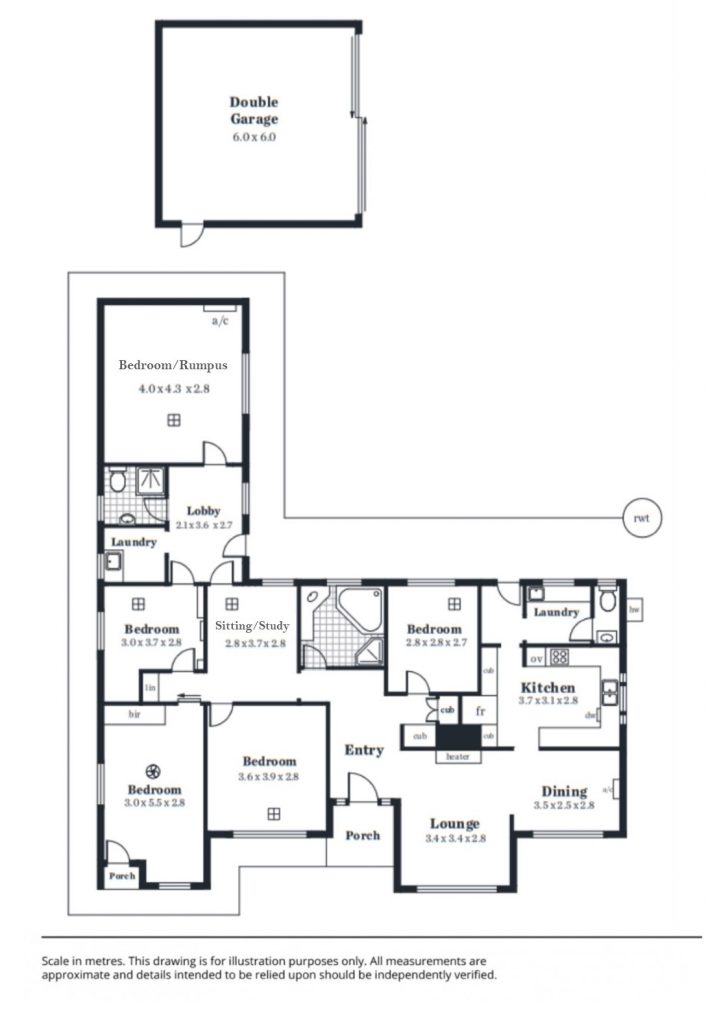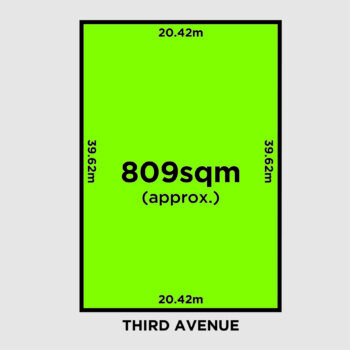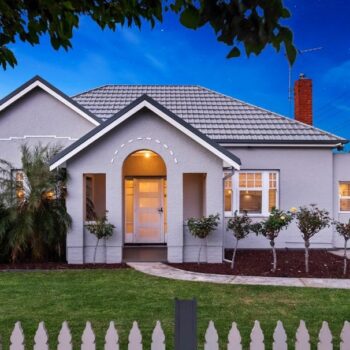Warning: Invalid argument supplied for foreach() in /home/realesta/public_html/wp-content/themes/specular-child/single-properties.php on line 57
Floorplan
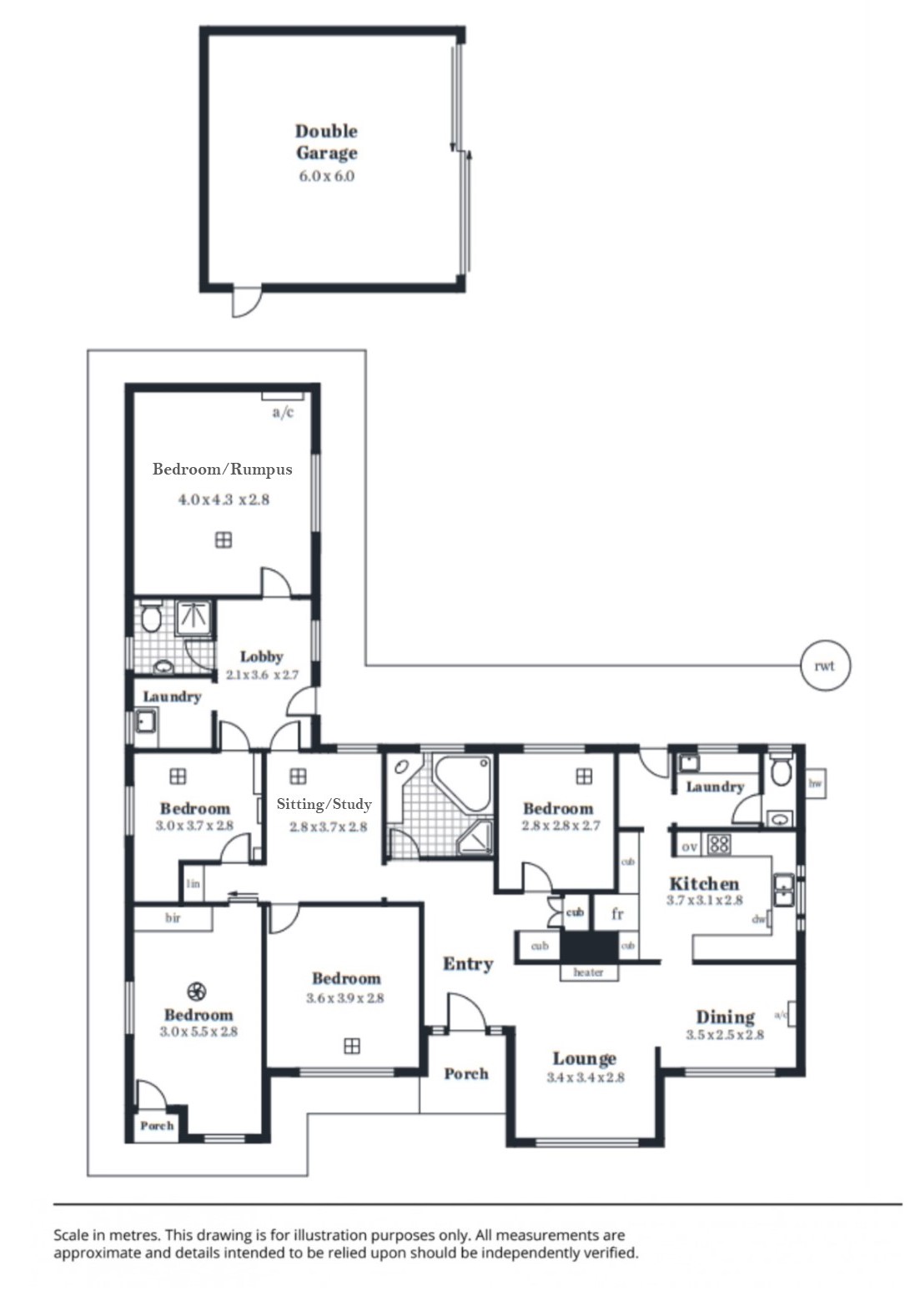
Agent Details

Location
Google Map >
Opening Times
Quick Summary
Type: residential
Property Description
Flexibility and dual family scope aren’t the first things you’ll notice on this sizeable 1040sqm (approx.) corner allotment.
What you will, is it the freestone-fronted 1950s exterior, the dual street frontages (one opposite Goodwood Oval), a well-heeled walk to the train or tram, nearby Goodwood Road’s eateries, Capri Theatre and Drakes new Foodland, all less than 4kms to town.
Inside, its modern beauty with big benefits are as plain as day; 2 wings, 2 living zones and 5 bedrooms sharing 2 bathrooms across a very versatile home.
One home easily split into 2 by closing off 2 doorways.
The perfect home for the growing family, live-ins, or professionals needing an office space with a 2nd front entrance – the front bedroom complies. The astute investor could expect an income in the current market in excess of $800 per week.
On-trend interiors and an open plan living and dining layout headlines with a showstopper kitchen, stainless Smeg appliances on hand, before turning the corner to a well-equipped updated laundry and powder room.
Throughout, timber boards echo timeless consistency as its hallway corners are flush with linen storage – in a home this big, you’ll appreciate it.
The fully-tiled main bathroom is the contemporary go-to for the master, 2nd and 3rd bedrooms, while a pivotal and central TV zone/playroom signals entry to a virtually self-contained rear wing.
Once a granny flat, the wing sees the old kitchen as a new nursery – its plumbing still on standby – beside the 2nd bathroom, huge rear bedroom and mudroom/entry hall opening to the massive, ready-to-develop backyard…
Put in a pool or court (STCC), landscape it or love its girth; this much land leaves a paddock of possibility between both back doors, the gates (off Fairfax Avenue), to the double garage and driveway where a boat or caravan can sit securely.
Plan for your biggest dreams or plant the family now and relax; Argyle offers ample accommodation for everyone.
You’ll love:
– Renovated C1950s 5-bedroom home (or 4 plus office/study)
– Dual driveways, side gate access & 2nd front entrance
– Contemporary kitchen with Smeg appliances
– Scope to revert the home to 2 residences (STCC)
– Fully-tiled family bathroom (with separate WC)
– Central TV zone/kids’ play room
– Expertly designed Ultima Air ducted A/C
– Gas heater to living room
– Rewired in 2014
– 650m to Goodwood Primary
– Family flexibility with valuable 2-for-1 potential…

