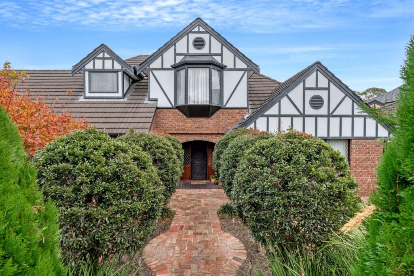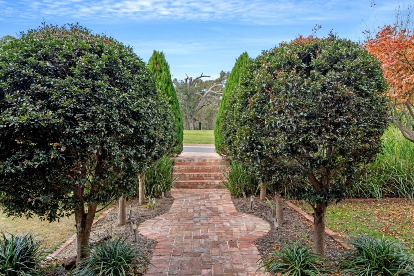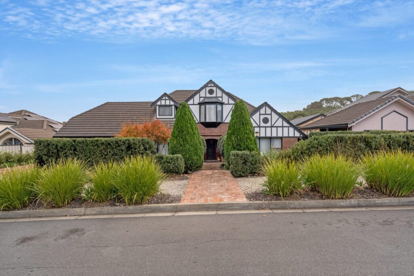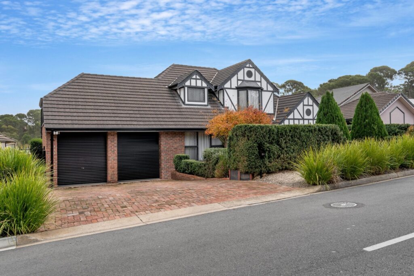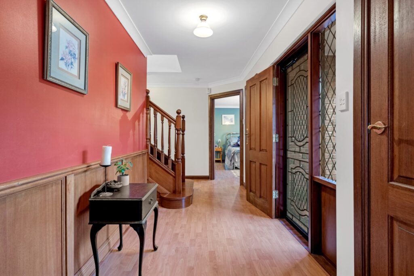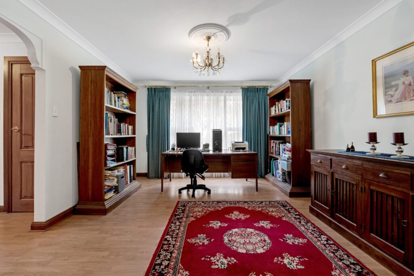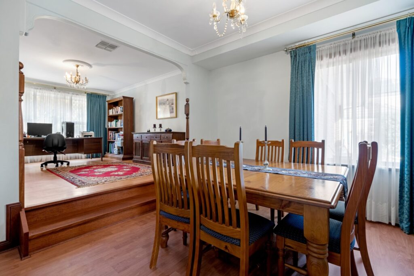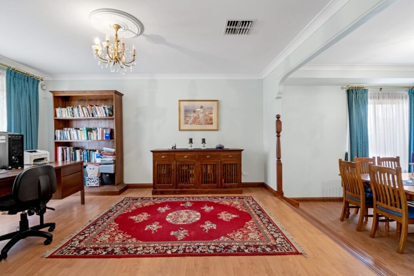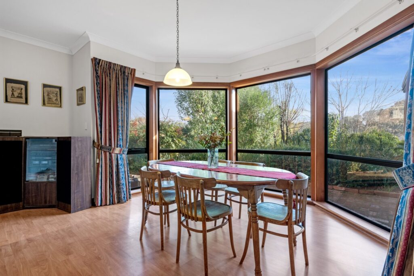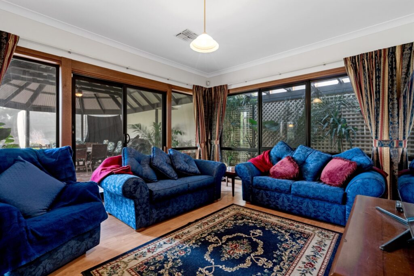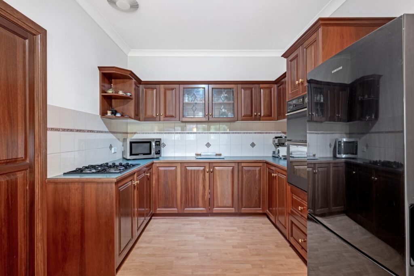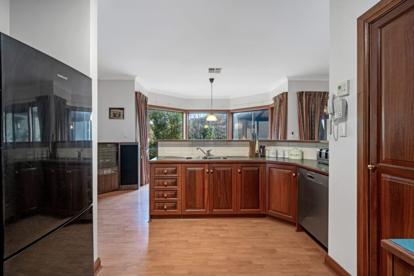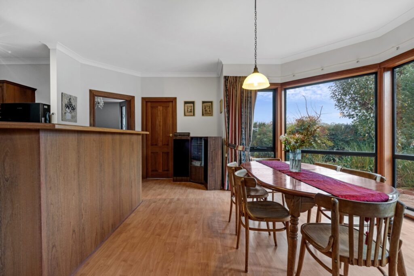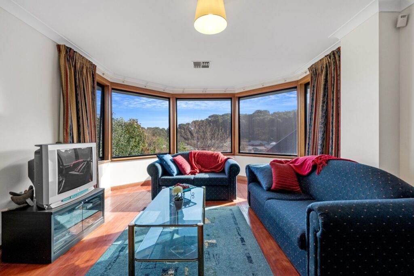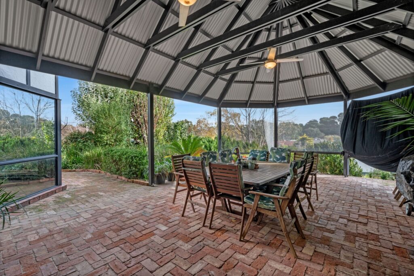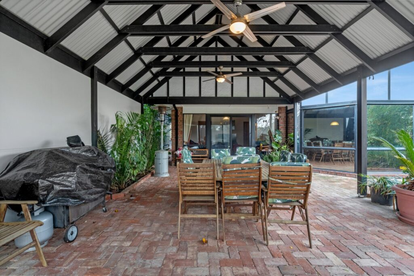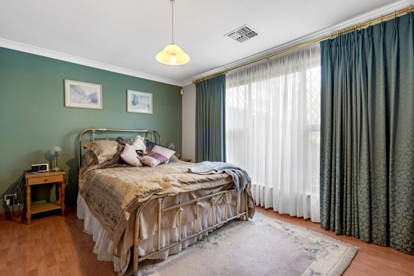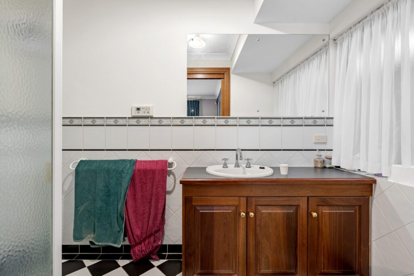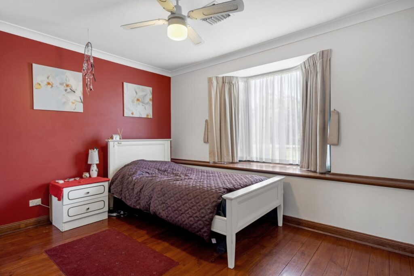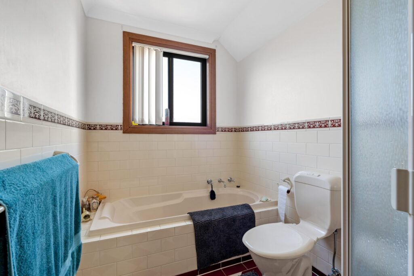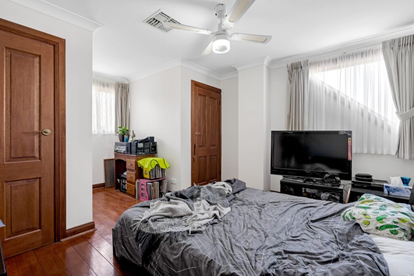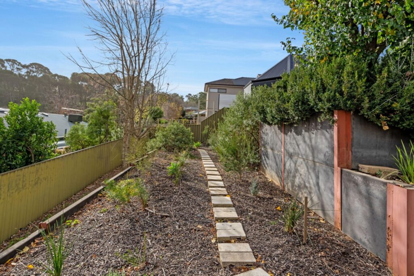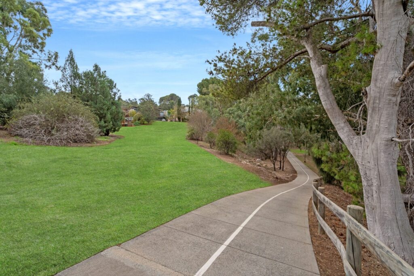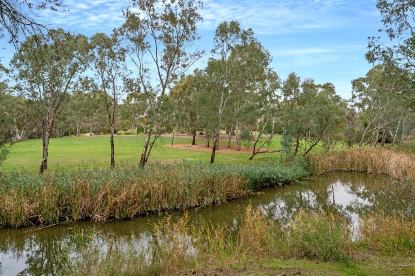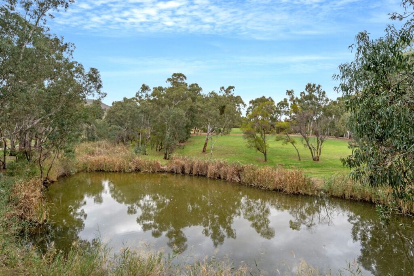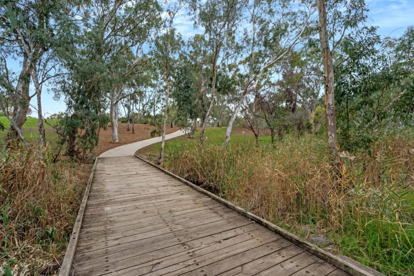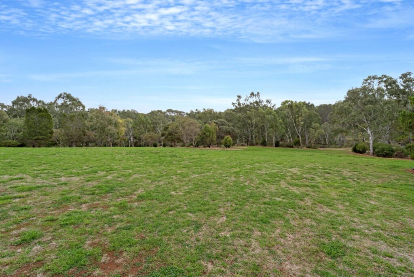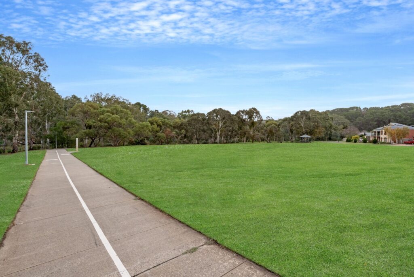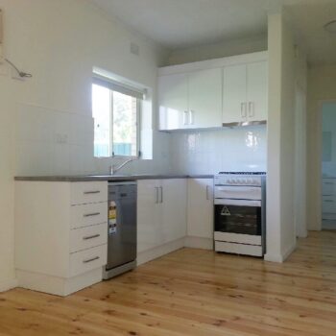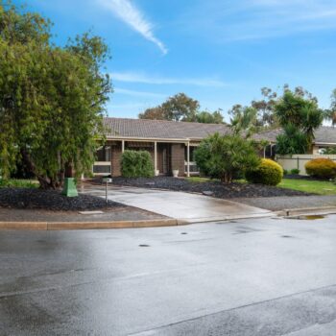Warning: Invalid argument supplied for foreach() in /home/realesta/public_html/wp-content/themes/specular-child/single-properties.php on line 57
Floorplan

Agent Details
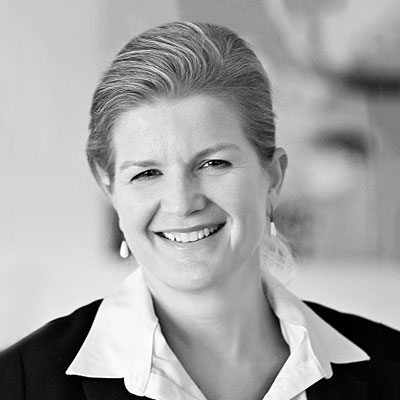
Location
Google Map >
Opening Times
Quick Summary
Type: residential
Property Description
Superbly set amongst established gardens, this impeccably maintained and timeless Tudor style family residence, perfectly positioned opposite Linear Park, awaits her next chapter.
The immediately captivating and impressive façade compliment the spacious dimensions, bespoke luxury and superior craftsmanship this home offers. The ground level consists of a cleverly designed floorplan to encompass both open plan living with zoned entertaining, relaxation, work and living options. Central to the home is the solid Jarrah, entertainer’s kitchen complete with quality appliances including wall oven, gas cooktop and dishwasher. The kitchen is primely positioned to serve the home’s separate formal living and dining spaces as well as the open plan casual dining and living zone which opens out to the expansive, covered alfresco space that takes in the beautiful treescape aspect of the local area and provides year-round entertaining options.
With ornate ceiling roses, architectural mouldings and leadlight featuring throughout the home, the style and grace of this property is second to none. Thoughtfully positioned on the ground floor is the sizable Master suite which overlooks the tranquil beauty of Linear Park and is serviced by a walk-in robe and ensuite complete with Jarrah vanity.
The solid wood staircase with custom finials leads you to the second level and immediately into the sunlit rumpus/living space featuring stunning treetop views. The upstairs quarters feature hardwood maple flooring and a central family bathroom which complement the 3 bedrooms and provide the perfect versatility and choice of a private study area with built in solid Jarrah desk and robe.
This impeccably presented home is surrounded by thoughtfully designed and established gardens complete with watering system and the property also features a sizeable and secure double, roller door garage (with through access to rear yard). The fully fenced and secure rear yard is perfect for the growing family and offers endless opportunities for future plans.
This lovingly maintained home is positioned with uninterrupted views and access to Torrens Linear Park where you can take a leisurely stroll, let the kids play or jump on your bikes and take in the river views along the 30km of track that runs right to the river mouth at Henley Beach. Situated a short stroll to the local strip shopping at Highbury and a moment’s drive to Dernancourt Village Shopping Centre, as well as quality local schooling options, this property is perfectly positioned to live the premium Highbury lifestyle the locals love in style.
– 4 Expansive Entertaining Areas
– 4 Bedrooms with optional study
– 2 Bathrooms plus Powder Room
– Master with WIR and Ensuite
– Large Covered Alfresco Entertaining Area
– Leadlight windows
– Hardwood floors
– Highly Efficient Ducted Heating and Cooling
– Ducted Vacuum
– CCTV
– Watering System
– Attic Storage
– Prime Position to Torrens Linear Park
– 15km to Adelaide CBD
Please call Deborah May on 0404 258 044

