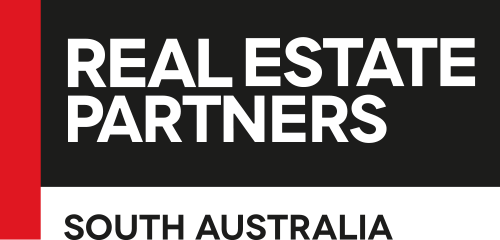Warning: Invalid argument supplied for foreach() in /home/realesta/public_html/wp-content/themes/specular-child/single-properties.php on line 57
Floorplan

Agent Details
Location
Google Map >
Opening Times
Quick Summary
Type: residential
Property Description
Situated amongst other quality residences on the lake, this huge 2 level stone fronted, Federation style home offers a versatile floorplan with plenty of space for the whole family. Make yourself comfortable with the roomy open plan kitchen, with dishwasher and plenty of cupboard and benchspace overlooking the open plan family room and meals area. The space continues downstairs with formal lounge and rumpus room plus another living area upstairs. Offering 5 bedrooms, the master bedroom is huge, complete with walk in robe, ensuite, parents retreat and lovely lake views. Bedrooms 2, 3, 4 with built in robes and bedroom 5 is currently utilised as an office. Easy maintenance, established gardens, ceiling fans, alarm and intercom, balconies with lake views, roller shutters, double garage and a generous rear yard with enough space for the children to play, plus room for the bbq and entertaining area all set for the warm sunny days.
Consider the advantages – here is everything you need go for a stroll to the Lakeside Caf, have a coffee and feed the ducks at the park. You will also be so close to public transport, schools, shopping, Lightsview Estate and only 10 minutes from the city. Your family will thank you for making the great Australian dream a reality.




























