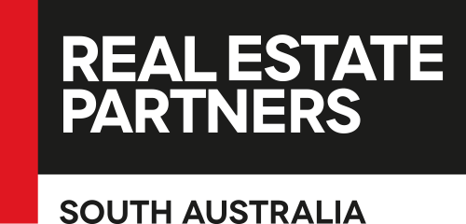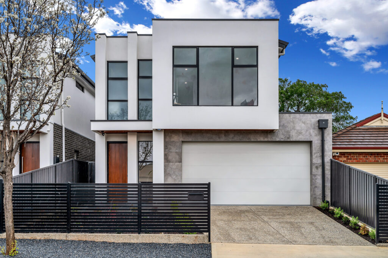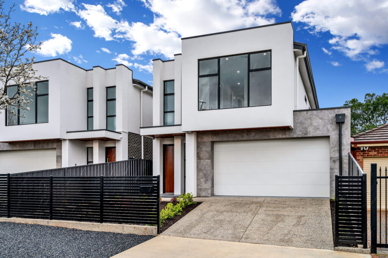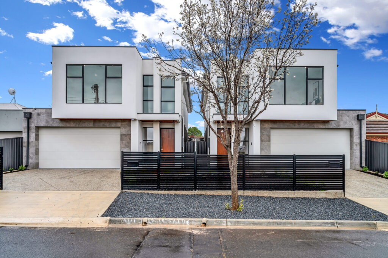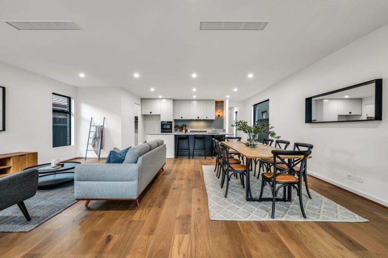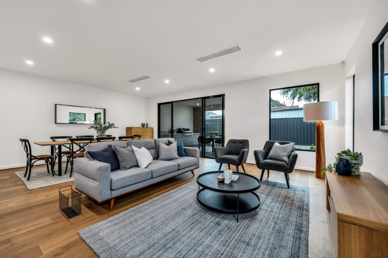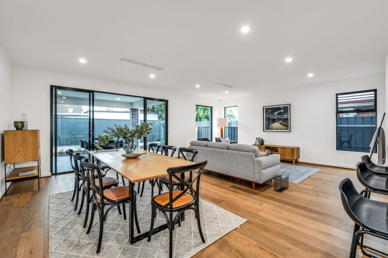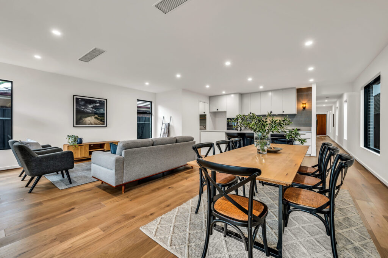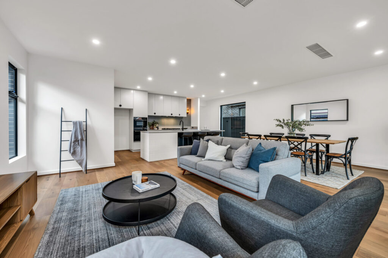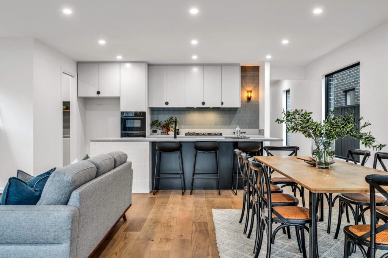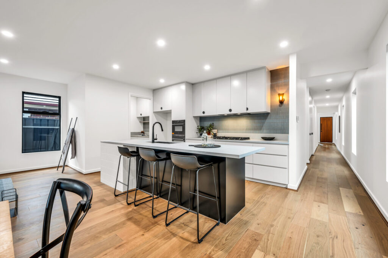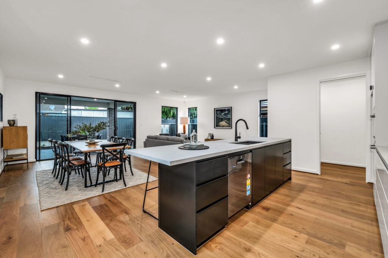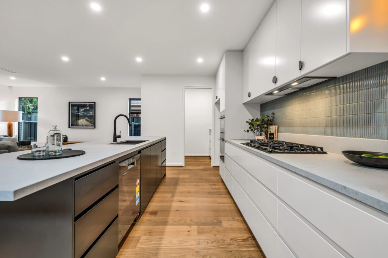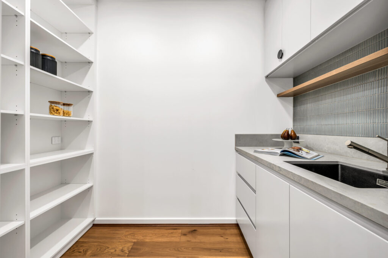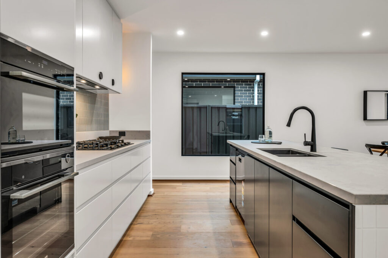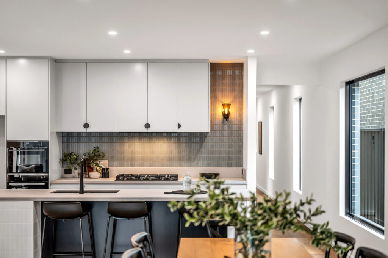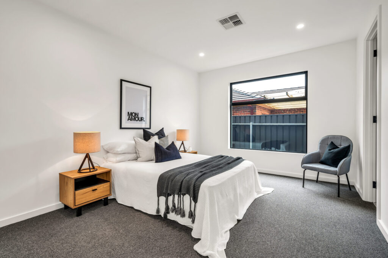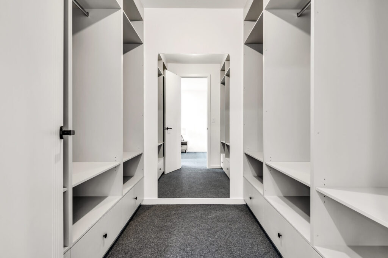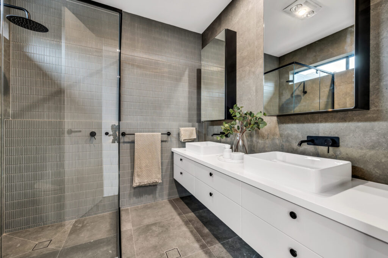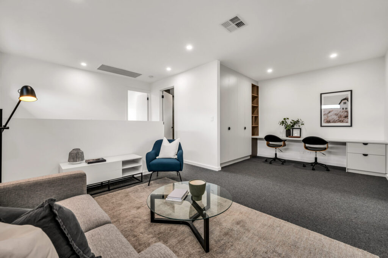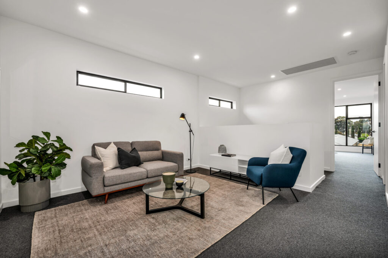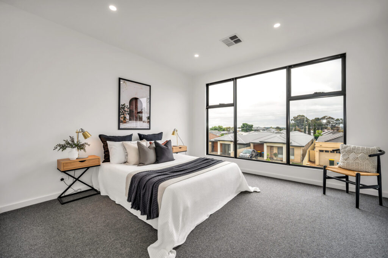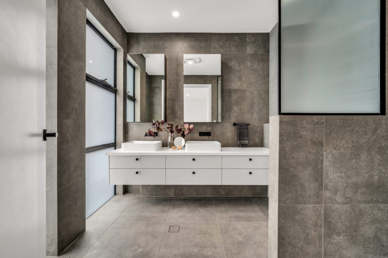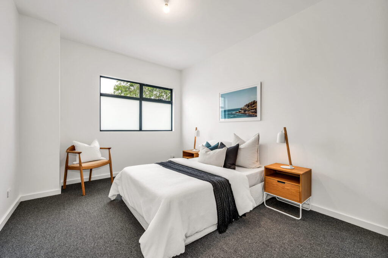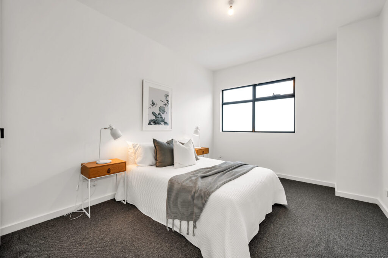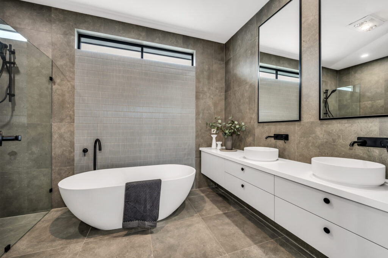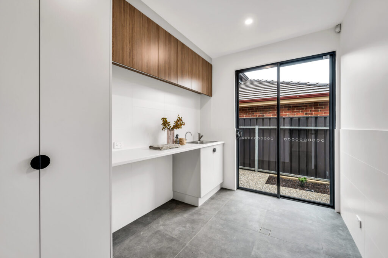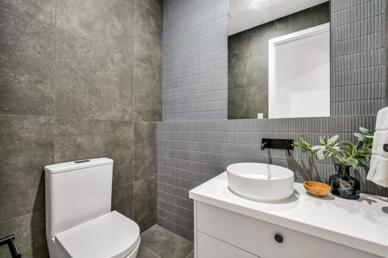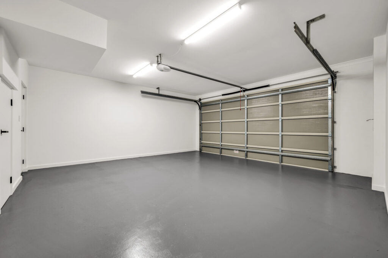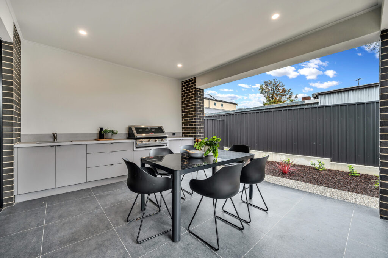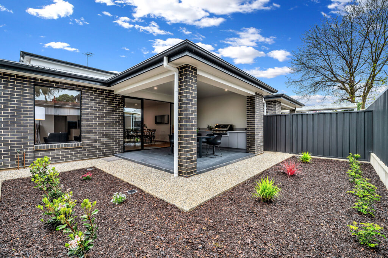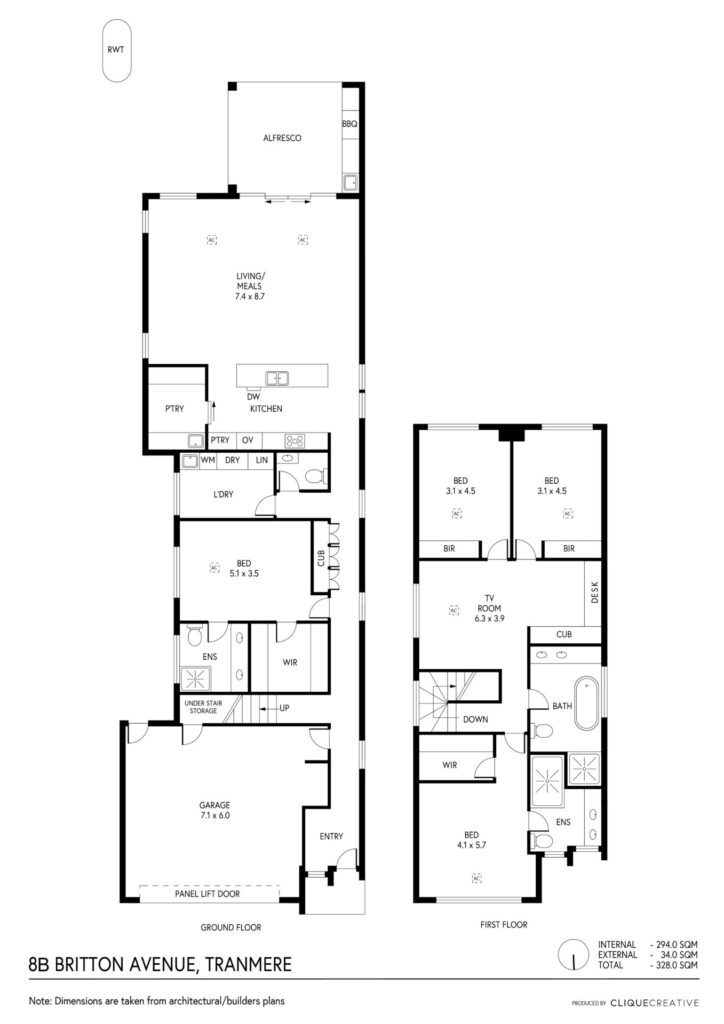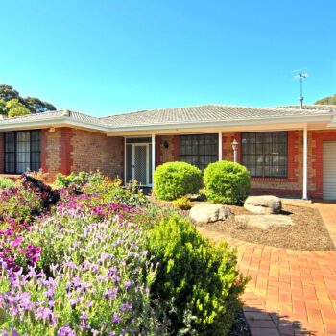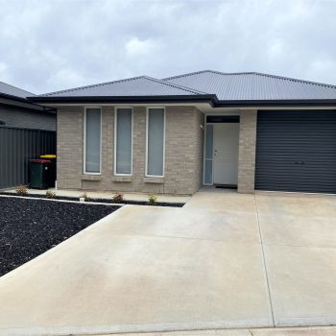Warning: Invalid argument supplied for foreach() in /home/realesta/public_html/wp-content/themes/specular-child/single-properties.php on line 57
Floorplan

Agent Details

Location
Google Map >
Opening Times
Quick Summary
Type: residential
Property Description
Built to exacting standards by a true craftsman builder who is on site all day, everyday and the attention to detail and quality finish is now on show for you to appreciate.
Offering two choices of generous master bedrooms with walk in robes and ensuites, one on the lower level and the other on the upper level.
There’s a choice of living zones also on each level plus a purpose built ready to use study on the upper level with loads of storage and desk space.
The hub of the home is the stunning kitchen with oversized gas cooktop, twin ovens (1 is a convection microwave that is also inbuilt) and a plethora of drawers, cupboard storage and expansive quality stone bench top. Adjacent the kitchen is the much sought after butler’s pantry complete with an array of shelving and storage as well as a second sink.
All luxurious bathrooms are fully tiled to the ceiling, the home features there’s top quality timber veneer flooring or quality wall to wall carpets and as you walk to the rear yard you will find a fully functioning outdoor kitchen (with sink and mains gas barbeque) under the large alfresco space.
Features not to overlook, bedrooms 3 and 4 are a generous size (3.1m x 4.5m approx.), ideal for queen beds plus desks. The large double garage has a painted floor and direct access to the under-stair storage or it could possibly will be your wine cellar.
As for the location, you’ll be zoned to the sought after Norwood Morialta High School (according to www.education.sa.gov.au). Also the home is approximately 1.2 km or 4 minutes drive away from Firle Plaza with Coles, K-mart and many specialty shops.
***Buyers note: Under Vendors listing instructions, there will be no offers prior to auction***
There will be registration of bidders 12:30pm to 1:00pm prior to the 1.00pm Auction on Saturday 23rd October 2021.
The Vendors Statement (Form 1) will be available for perusal by members of the public:- (A) at the office of the agent for at least 3 consecutive business days immediately preceding the auction; and (B) at the place at which the auction is to be conducted for at least 30 minutes immediately before the auction commences.
Builder: Di Paolo Property Developments Pty Ltd – BLD 154018
Council Rates: $1493.15 per annum approx
E.S.L: $134.40 per annum approx.
SA Water Rates: $163.66 per quarter approx.
