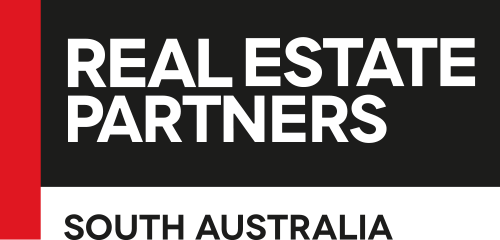Warning: Invalid argument supplied for foreach() in /home/realesta/public_html/wp-content/themes/specular-child/single-properties.php on line 57
Floorplan

Agent Details
Location
Google Map >
Opening Times
24-Jun-2018 03:30PM to 04:00PM
Quick Summary
Type: residential
Property Description
What a wonderful opportunity to purchase such a solid, lovingly maintained and tastefully renovated home. Set on a generous corner block of 960sqm (approx.) this family home is abundant with opportunities. With options to extend, subdivide (subject to all necessary consents), great first home, or excellent for investors. Just move in and reap the rewards.
Stepping into this home you’ll instantly be impressed by the polished floor boards, neutral tones, the large picturesque windows filling the home with ample natural light. You’ll love the stunning open fireplace creating a warmth, with that lovely heat that can only come from an open fire for the whole family to enjoy, and the sweeping views from the outside alfresco.
With three bedrooms all with polished floor boards, all three have robes and ceiling fans. The master features large windows and overlooks the manicured front garden onto the quiet street. The family bathroom beautifully renovated features a step-in shower, a separate bath and vanity and a separate toilet.
The large living room boasting stunning lofty ceilings, floor to ceiling windows and the open fire is a wonderful space for the family to enjoy. The adjacent kitchen, beautifully renovated, is sleek, stylish and boasts clean, fresh cabinetry and modern appliances. Gas cook top, ample storage and a large breakfast bar for modern family living. There is also a separate dining area, and laundry with rear access. The kitchen and dining open out onto the cleverly designed alfresco area.
The alfresco (or undercover entertainment) area is designed for all year round entertaining. A spectacular place to host family events while holding a glass of champagne watching the sun go down. Caf blinds and ample space this area really does have it all! There is a lovingly maintained rear garden with plenty of lawn space and easy rear access. This home also boasts an extra utility room under the house that is currently being used as a home office. Many opportunities to create a cellar or could be used for extra storage.
We love this home and know you and your family will too.
Please call Deborah May on 0404 258 044 for any further information.





























