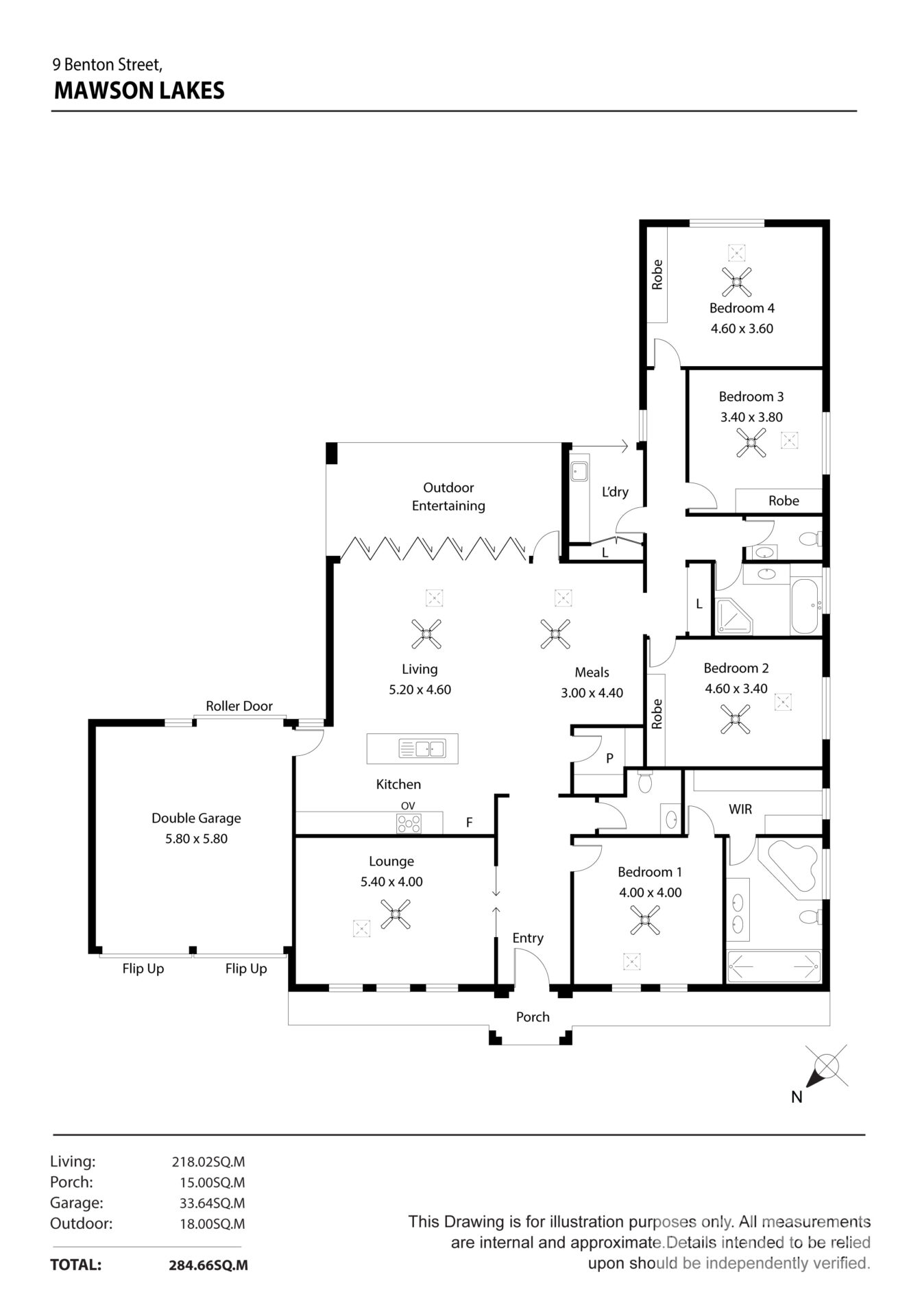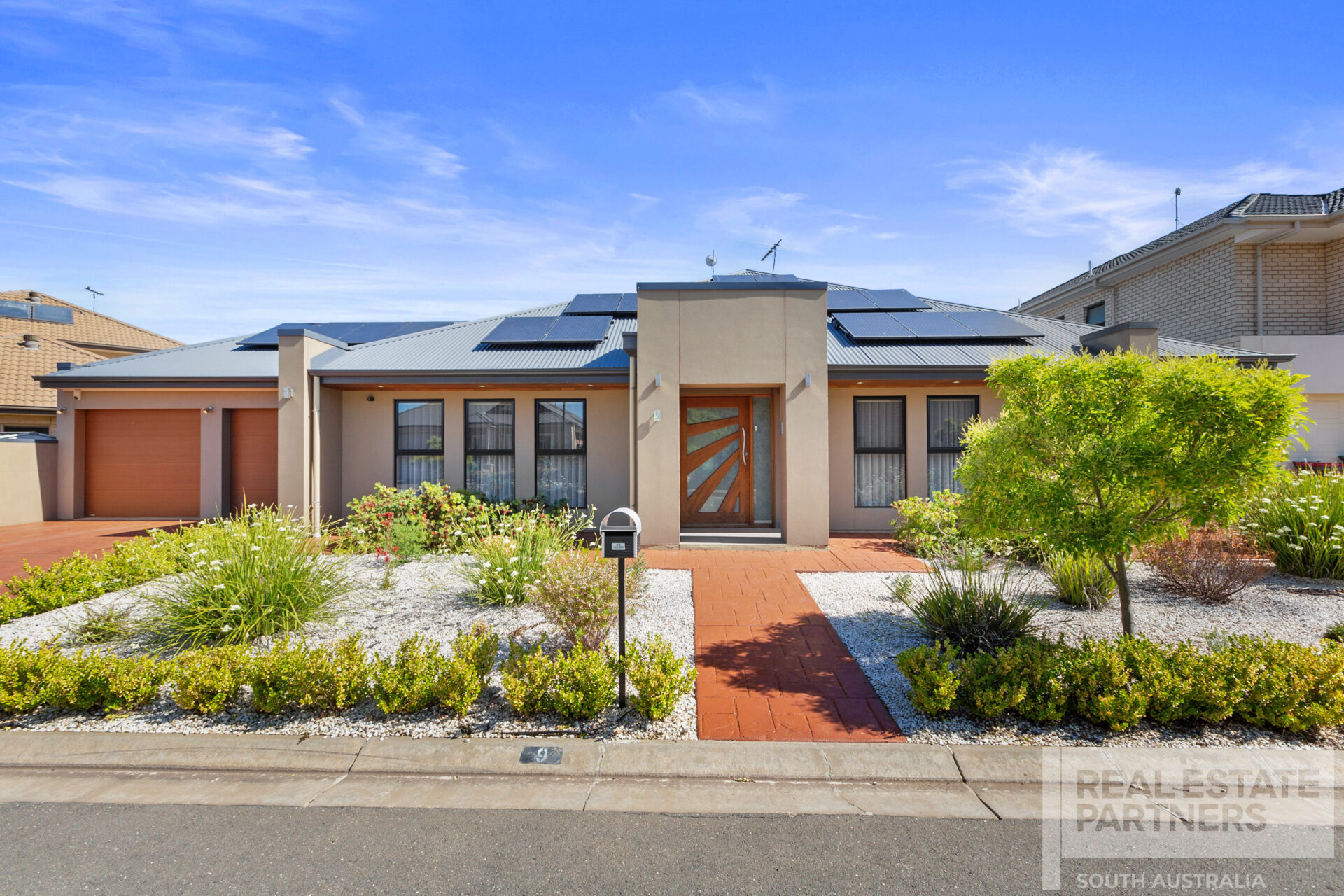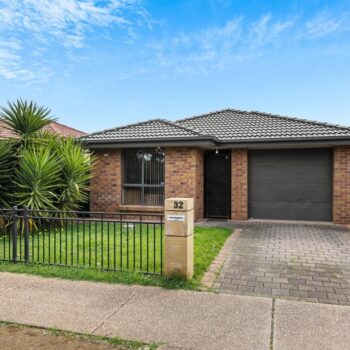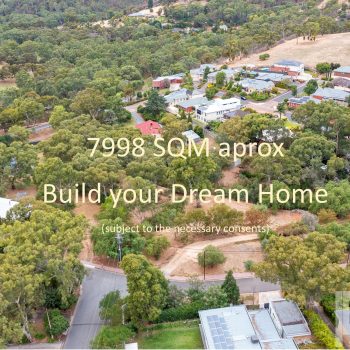Floorplan

Agent Details

Location
Google Map >
Opening Times
Quick Summary
Type: residential
Property Description
Welcome to this substantial family home within the lakeside community, from the moment you step into the wide entrance hall you will feel the spaciousness and love the stunning solid parquetry flooring throughout. Built to exacting standards and specifications by our very proud vendors, this large 4 bedroom home surrounded by parks on a 459sqm approx block, Cascade Village Reserve & Recreational Lake, restaurants, schools, Tech Park and shopping village will impress the fussiest of buyer. The large open plan kitchen, dining and living area is the heart of the home with bi-fold doors for the ultimate ‘inside/outside’ entertaining experience opening on to the alfresco decking area. The chefs delight kitchen features quality appliances including 70cm gas cook-top, stainless steel canopy, electric oven and dishwasher, plenty of storage, huge walk-in pantry, glass splashbacks and fitted with aesthetically pleasing LED lighting to the kitchen under cupboards. The formal lounge is located to the front of the home with wiring for a surround sound home theatre. The master bedroom is complete with a generous size walk-through robe consisting of hanging and drawer storage leading to the stylish ensuite featuring a corner spa bath, double shower with rain head, double basins, floor to ceiling tiles and marble bench tops. Bedrooms 2, 3 & 4 are all of double size and conveniently fitted with sliding built-in robes, serviced by the stunning family bathroom also with floor to ceiling tiles and marble benchtops.
Additional impressive attributes include, 24 solar panels, each is 250 watt making it a total of 6kw, high ceilings, video intercom system, security alarm, ducted reverse cycle air conditioning, plumbing for the fridge, ceiling fans, built in speakers to the patio and throughout most of the home, sizable laundry, a floor to ceiling sliding linen press to rear hallway, additional guest toilet, natural gas point for the BBQ and additional weatherproof power points in the alfresco, double garage with automatic panel lift doors and additional manual roller door through to the rear grassed yard, manicured established gardens, fruit trees and automatic irrigation system.
Nicely positioned in a quiet street within walking distance to the bus and train interchange, this home has truly been built with all the features and conveniences the modern family demand and is finished with quality fittings and fixtures.

























