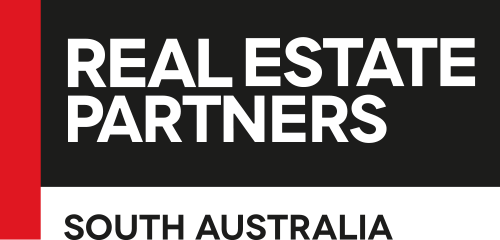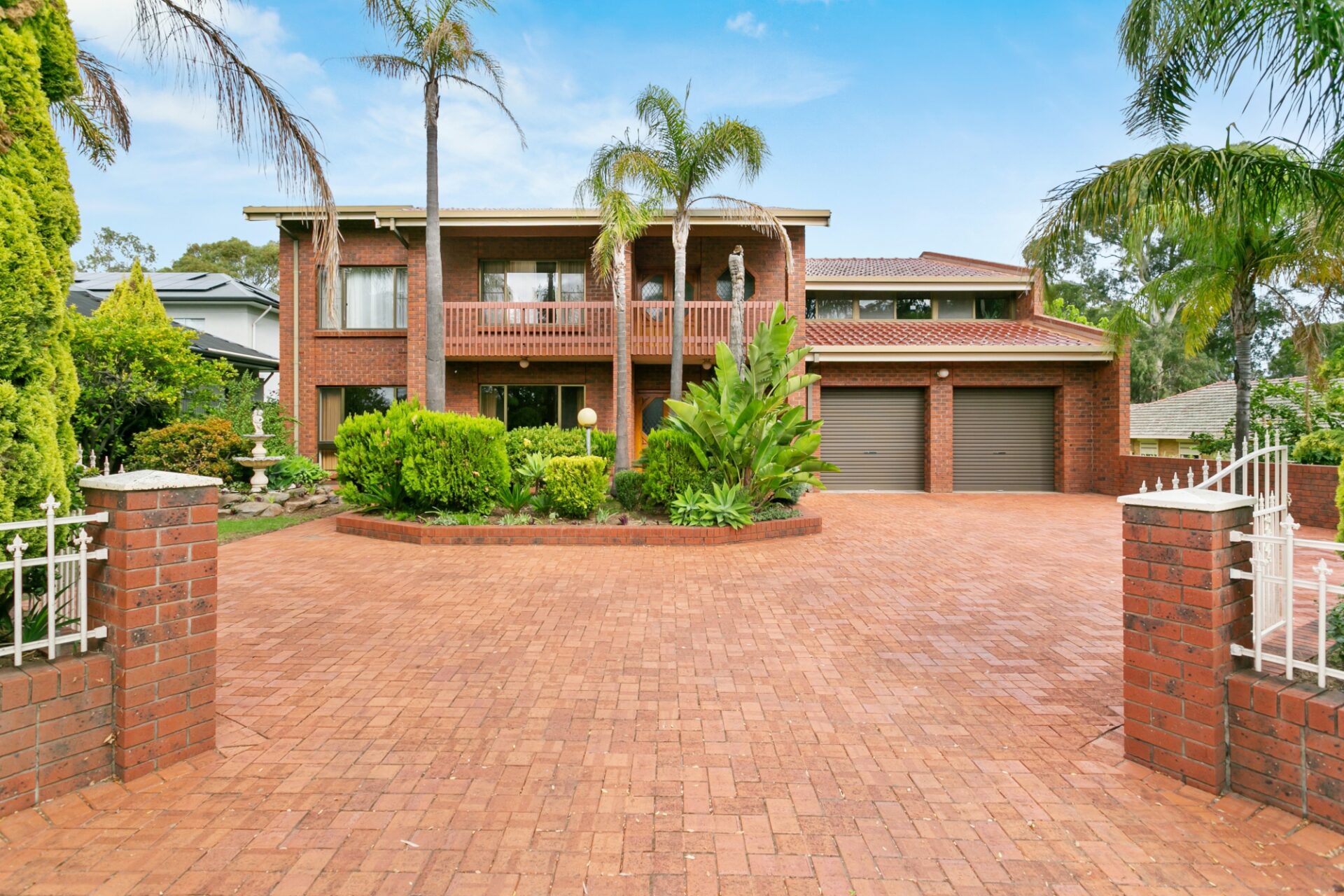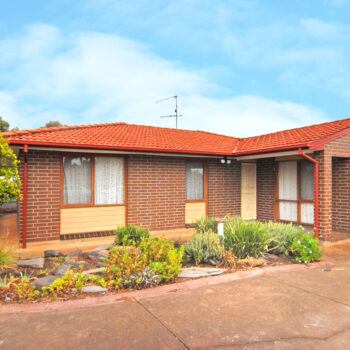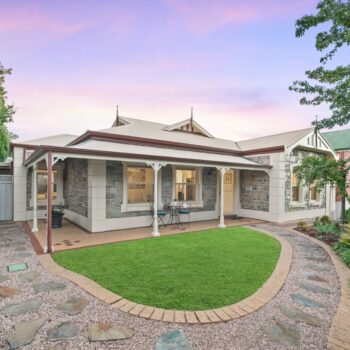Floorplan

Agent Details

Location
Google Map >
Opening Times
Quick Summary
Type: residential
Property Description
This custom-built, one-owner home represents a rare opportunity not to be missed.
This purpose-built, solid brick home is beautifully situated on approx. 840m2. Backing on to Denis Morrissey Park and 4th creek. It is conveniently located close to 3 major shopping precincts, public transport, good schools, and is now Zoned for the new Morialta Secondary College to be completed in 2023 and so much more.
Front access to the property is via a double-gated semicircular driveway, and the home is set back with access to a 2-car garage with auto doors and well-established landscaped grounds.
The ground floor consists of a formal lounge area separated from the formal dining or family room. The kitchen overlooks the meals area which looks out through 2 sliding doors to the extensive undercover alfresco entertaining area with views out to the park. Occasionally you will get a glimpse of the local koalas that frequent the park which also has lots of birdlife. There is an assortment of well-established fruit trees on the property.
There is a combustion heater in the middle of the house which will be great for those chilly nights. (the heater has not been used for many years and would recommend servicing it before use)
A study or fourth bedroom is located on the ground floor with an additional bathroom for extra convenience, large laundry and provision for a small kitchenette/utility room that also leads outside. There is convenient internal access from a massive double garage
The upper level provides 3 massive bedrooms, with the main with its own WIR and ensuite. Bedrooms 2 and 3 have Built-in robes. The lavish main bathroom is complete with a spa bath.
Also, on the right-wing of the upper level there is the Family / Games / Entertaining room with built-in wet bar and slate billiard table with all the equipment that will remain with the home. This room does cater for the largest of gatherings and double French doors open to the extensive balconies with great views of the park and the Adelaide hills.
This home will suit a growing family with so many attributes, and still has loads of potential. There is room for a swimming pool with plenty of extra room to kick a ball around.
It is time for someone else to put their own touches on this much-loved home.
An inspection is a must, and I am sure you will be impressed.
Some great features
• Approx. 840 sqm (approx.) allotment
• 22.15 m frontage allows for subdivision and renovation potential (STCC)
• Westinghouse double wall electric oven less than 2 years old
• Gas stove-top
• Ducted reverse air-conditioner unit just over a year old
• Huge Double garage internal access
• Easy access driveways
• Garden shed
• Sturdy double brick construction
• Ample storage throughout
• Massive Entertainment / Games room complete with huge billiard table
• Alarm system
• NBN equipped
• Proximity to Rostrevor College, St Joseph’s, Pembroke and Saint Ignatius’ in the New Rostrevor High School Zone ( to be completed 2023 )
• 15-minutes to the CBD
• Public transport at your doorstep
• Shopping amenities on hand at Newton Village, Firle Plaza, Tony & Marks and Mercato
All information provided has been obtained from sources we believe to be accurate, however, we cannot guarantee the information is accurate and we accept no liability for any errors or omissions (including but not limited to a property’s land size, floor plans and size, building age and condition) Interested parties should make their own inquiries and obtain their own legal advice.

























