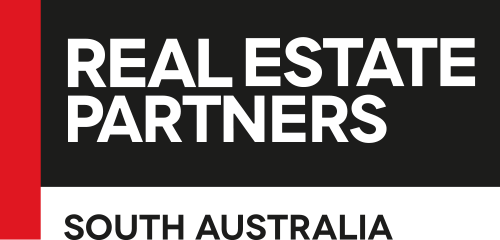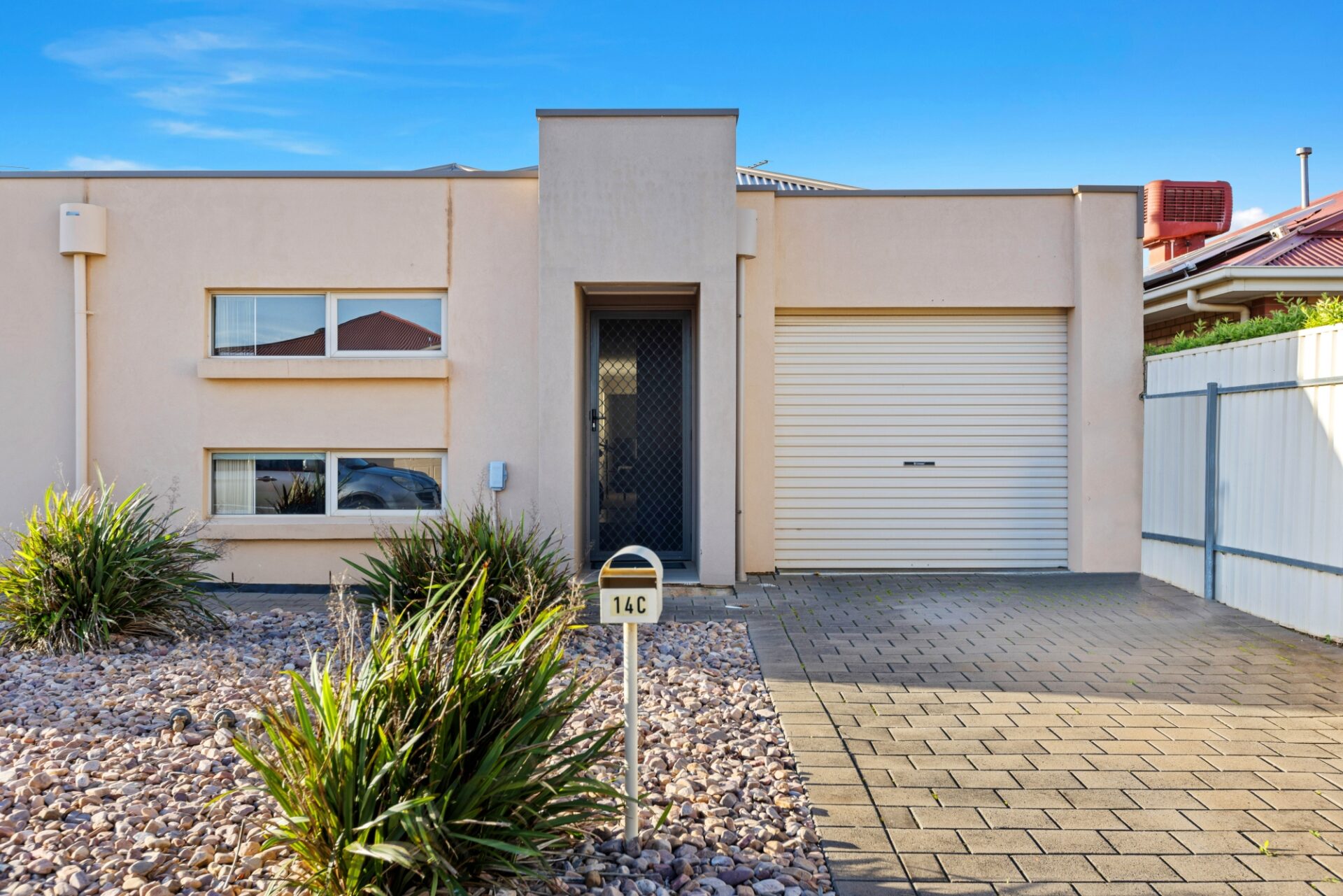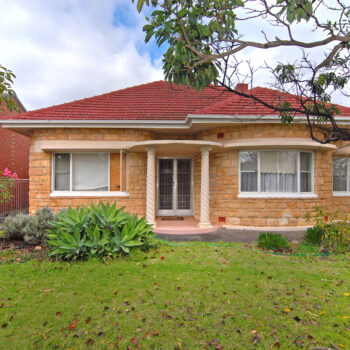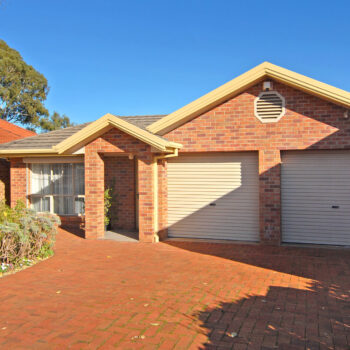Floorplan
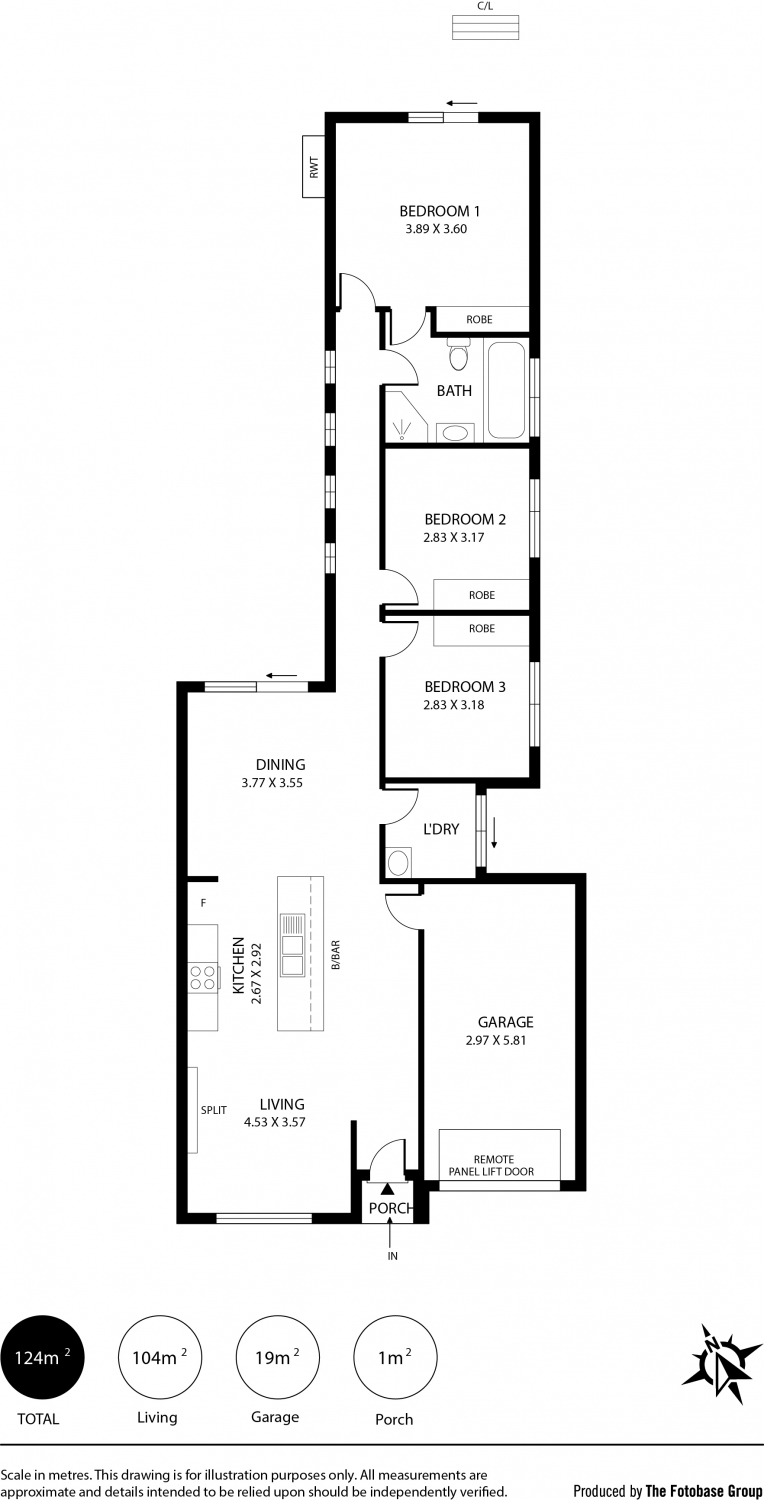
Agent Details
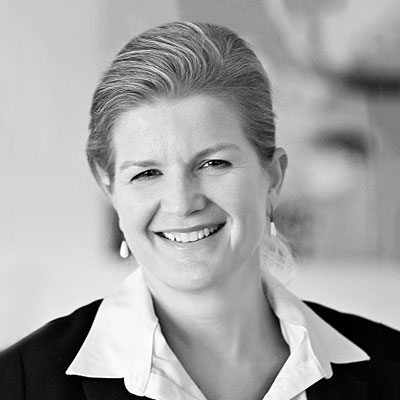
Location
Google Map >
Opening Times
Quick Summary
Type: residential
Property Description
This neat, tidy and move-in-ready home will tick the boxes whether you’re looking for your first home, a downsizer or that ideal addition to your investment portfolio.
The floorplan offers a practical layout with three bedrooms, good size bathroom and an open plan living, dining and kitchen area.
With a lovely enclosed, private backyard and single garage. Perfectly located in close proximity to the shopping and food outlets on Curtis Road for complete convenience, while schools and parks are nearby and you’re also only 35 minutes (approx.) from the CBD.
Features of the home include:
• Master bedroom with built-in robe and sliding door access to rear yard
• Bedrooms 2 and 3 complete with built-in robes
• Spacious open plan living, dining and kitchen area with split-system air-conditioning for year-round comfort
• Modern and stylish kitchen with gas cooking, ample cupboard space and benchtops
• Large main bathroom with bathtub, shower and toilet
• Separate laundry with external access
• Low maintenance backyard
• Single lock up carport with automatic roller door and direct internal access
Currently tenanted at $310/week until September 2022
All information provided has been obtained from sources we believe to be accurate, however, we cannot provide any guarantee and we accept no liability for any errors or omissions (including but not limited to a property’s land size, floor plans and size, building age and condition). Interested parties should make their own inquiries and obtain their own legal advice.
