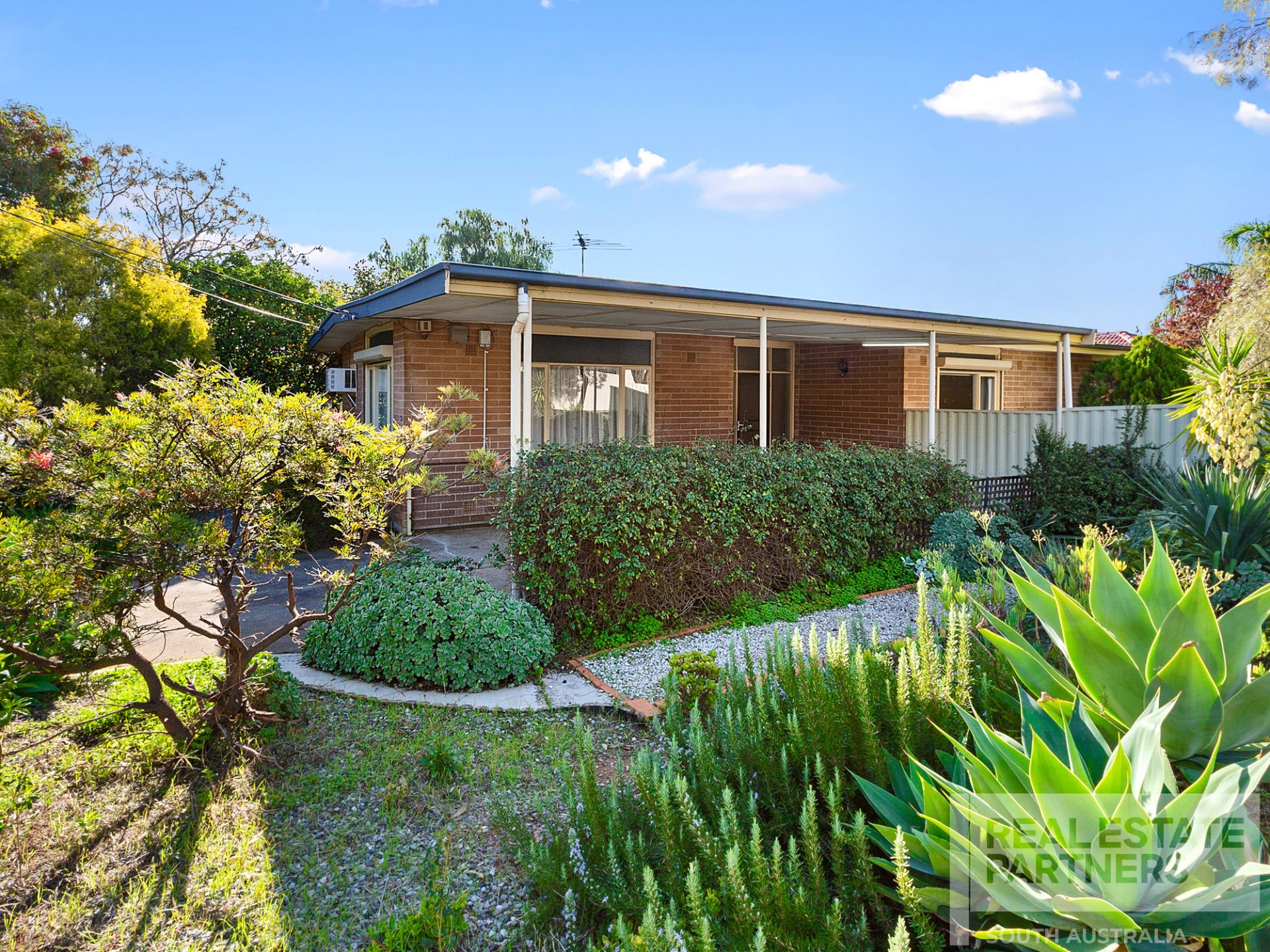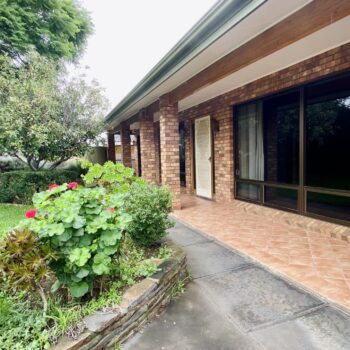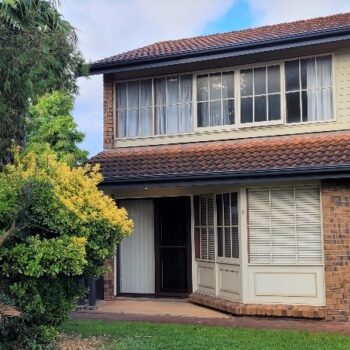Floorplan

Agent Details

Location
Google Map >
Opening Times
Quick Summary
Type: residential
Property Description
New York loft style 1960’s solid brick home on a good sized corner block with subdivision potential subject to all necessary consents (plans available). Open plan kitchen meals and living with timber floating floors, dishwasher, corner pantry and large picture windows to take in the park views. High raked ceilings, feature gas heater and 3 good size bedrooms, master with built in robe. High raked ceilings with an presence of space.
A refreshed bathroom and separate toilet. Enjoy the warm evenings in the outdoor areas, a paved sitting area and wrap around tree lined garden. Cooling air conditioner in the living and a feature gas fire for the colder months. A double carport and walking distance to schools, shops, the Paddocks recreation park and Para Hills Community Club. The home is light and bright and very liveable for many years to come or while you start the planning for your dream home or 2 homes.



















