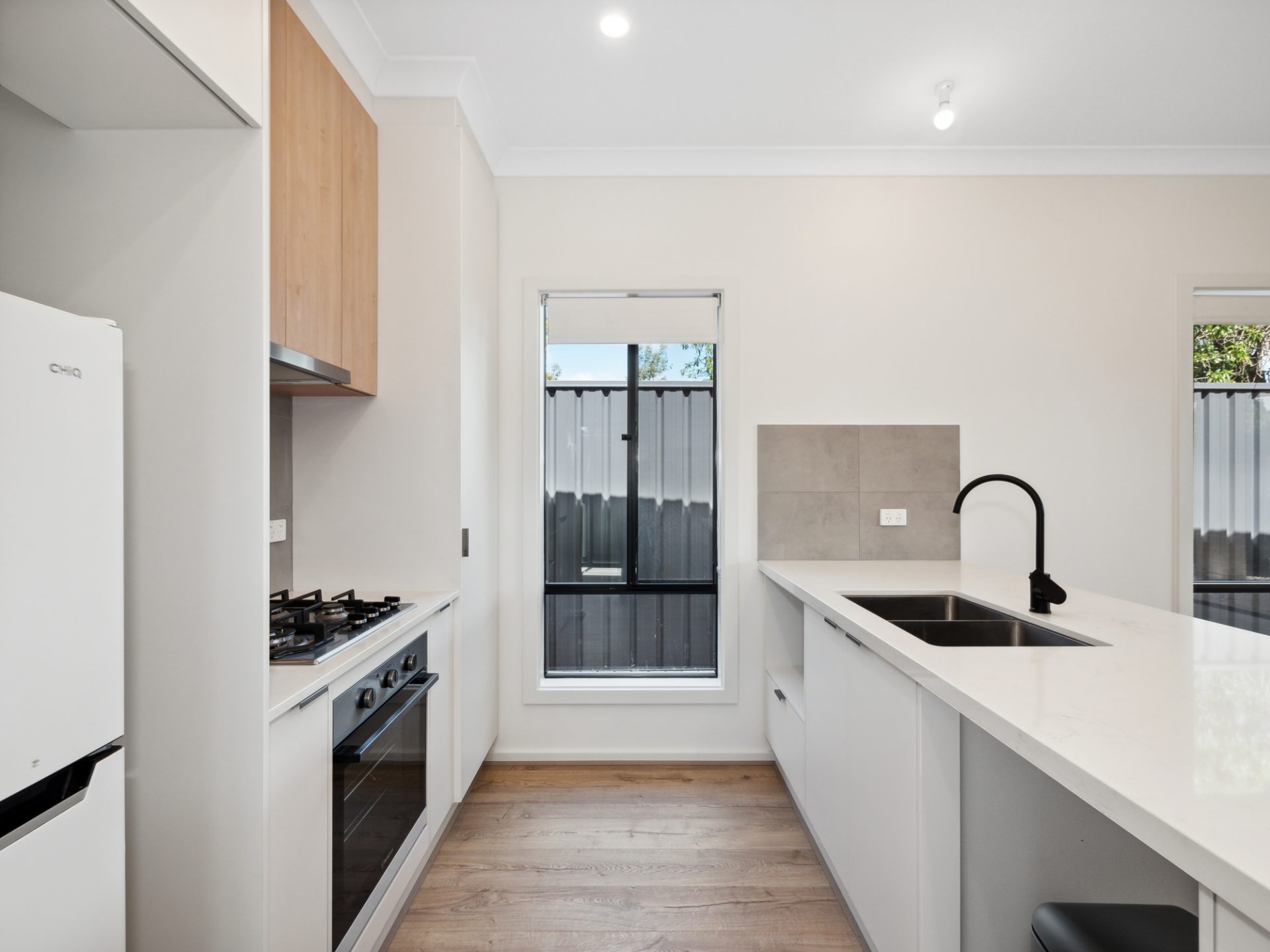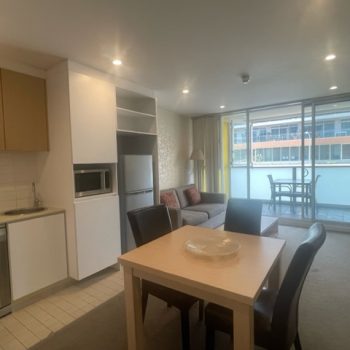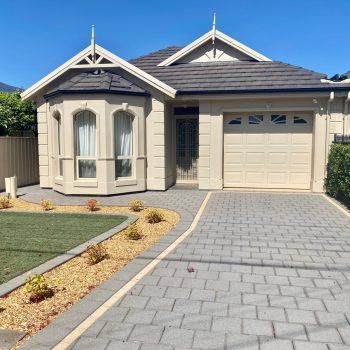Agent Details

Location
Google Map >
Opening Times
Quick Summary
Type: residential
Property Description
This immaculately maintained one-owner courtyard home will suit first-home buyers, families, or downsizers looking to just move in and enjoy.
The home comprises three newly carpeted bedrooms, the main bedroom boasting a large Walk In Robe with an ensuite. The second and third bedrooms are carpeted with Built-In Robes, with plenty of natural light. The main area is fitted with laminate flooring.
The main bathroom is centrally located fits all the amenities and is easy to clean and maintain. The kitchen is equipped with a stone island top overlooking the spacious family meals area, which flows out to an undercover alfresco area. The outdoor area is a low-maintenance backyard and currently, it is left to your imagination to complete under the main roof alfresco. The area offers a private sanctuary to relax and unwind. It’s the perfect space for enjoying a morning coffee, hosting barbecues, and special family occasions.
There is an internal door from the garage which is fitted with an auto door. There is Fujitsu reversed cycle air conditioning which is a real bonus for all-year-round comfort, along with touch-screen controls.
The home will be sold as is. At this stage, there is no landscaping and can be left up to the purchaser’s imagination.
Close to a choice of schools within the Eastern Suburbs, with a short walk to public transport, Firle Shopping Centre, Newton Shopping Centre, and local cafes – this property is perfectly central for those who are looking to live comfortably and close to the city!
All information provided has been obtained from sources we believe to be accurate, however, we cannot guarantee the information is accurate and we accept no liability for any errors or omissions (including but not limited to a property’s land size, floor plans, and size, building age and condition) Interested parties should make their own inquiries and obtain their own legal advice.
BE QUICK!
– Torrens Titled
– 299m2 of land (approx.)
– Low Maintenance
– Open-plan living
– Light and bright décor
– Spacious kitchen presented with a sleek Stone Bench-top
– Separate laundry with sliding door for backyard access
– Master Bedroom with TV-point Access and Walk-in-Robe and Ensuite
– Modern Design Ensuite in Master Bedroom with generous storage
– Built-in-Robes in second and third bedrooms
– Main bathroom with large shower, bathtub, and powder room
– LED Downlights – dimmable in all bedrooms, living/ dining and alfresco area
– Main Roof Alfresco Area with Gas and PowerPoint Access
– Outdoor Rainwater Tank
– Fujitsu Ducted Reverse Cycle Air Conditioning with Touchscreen Controls
– Automatic single lock-up garage with internal access and enough car space to park two cars
– USB charger Power points throughout the home
– And much more will surprise you throughout your visit!














