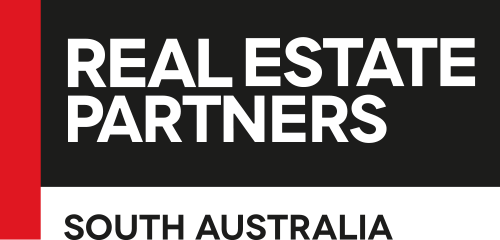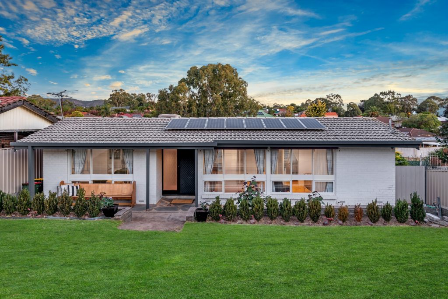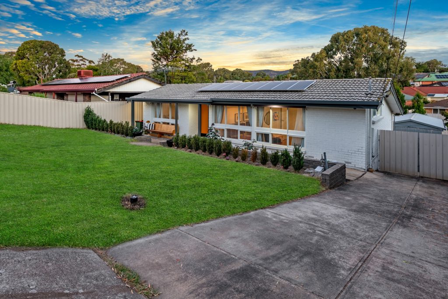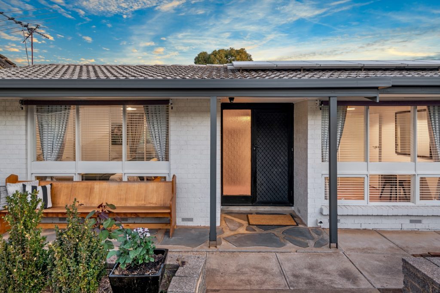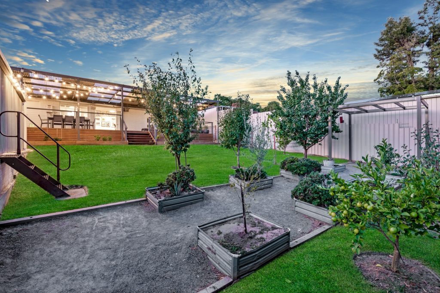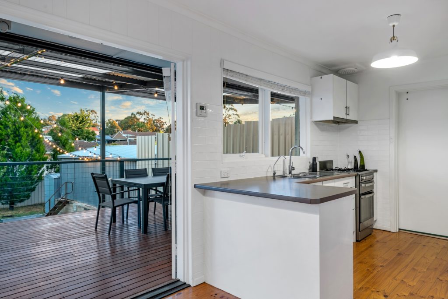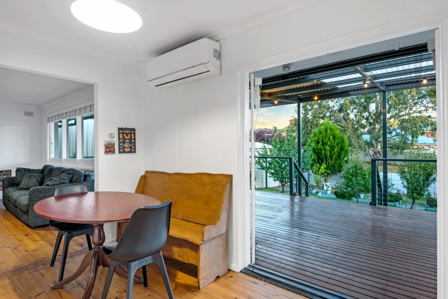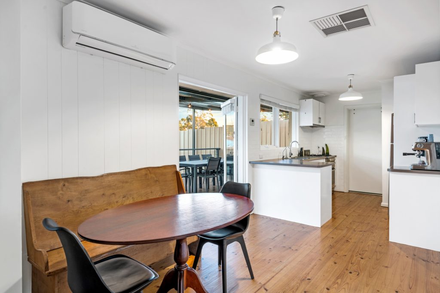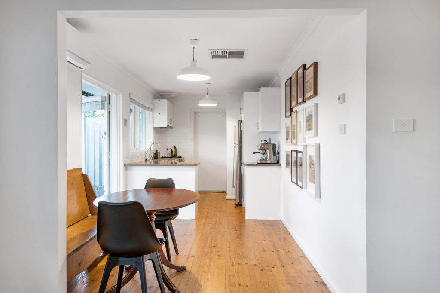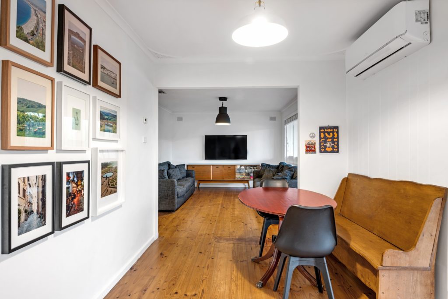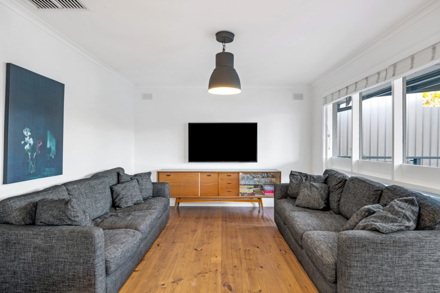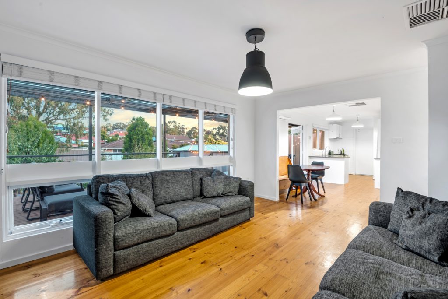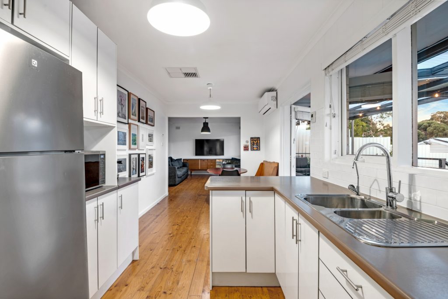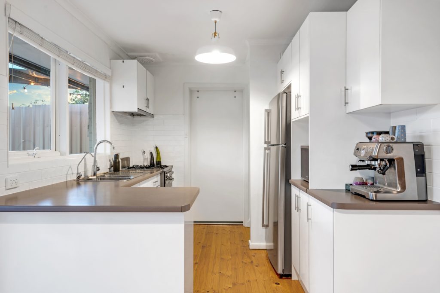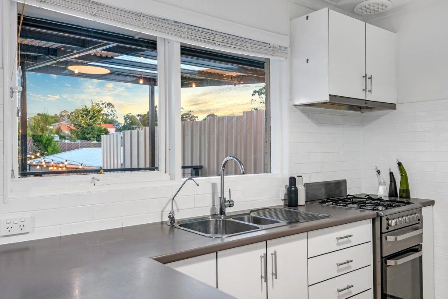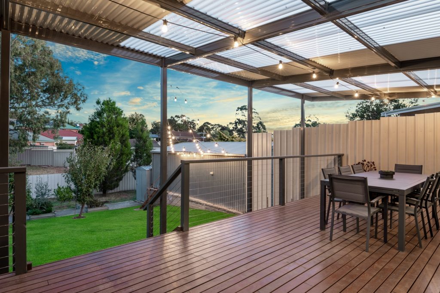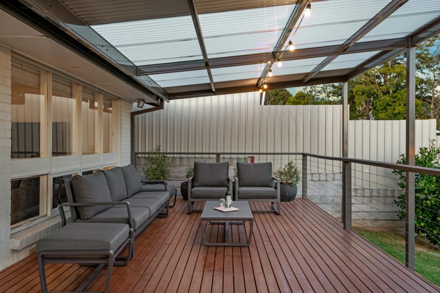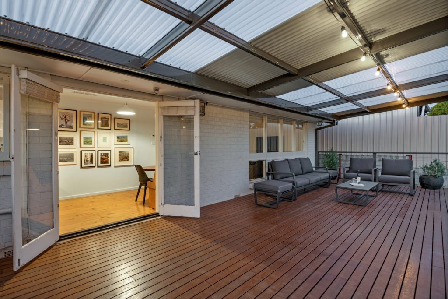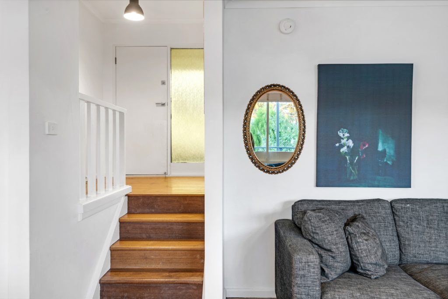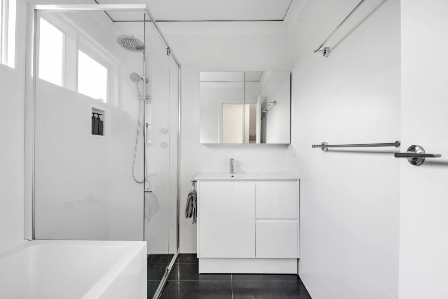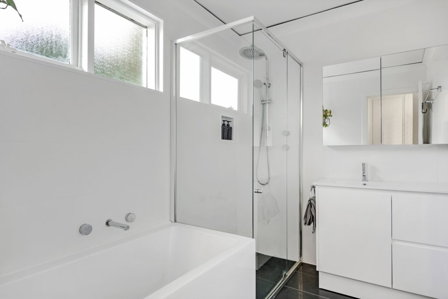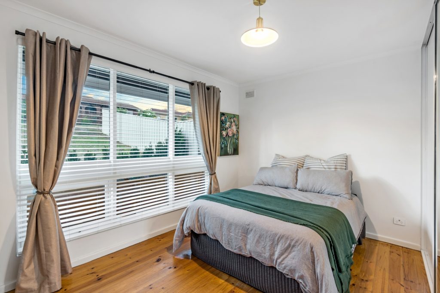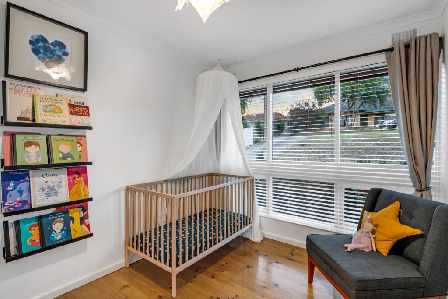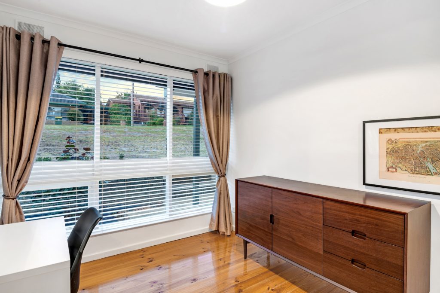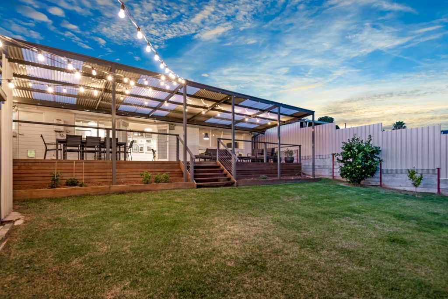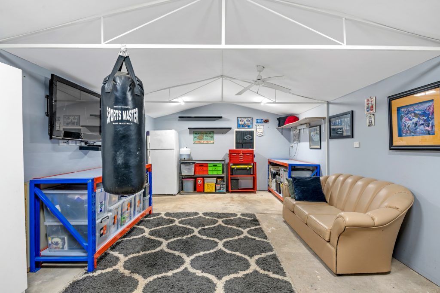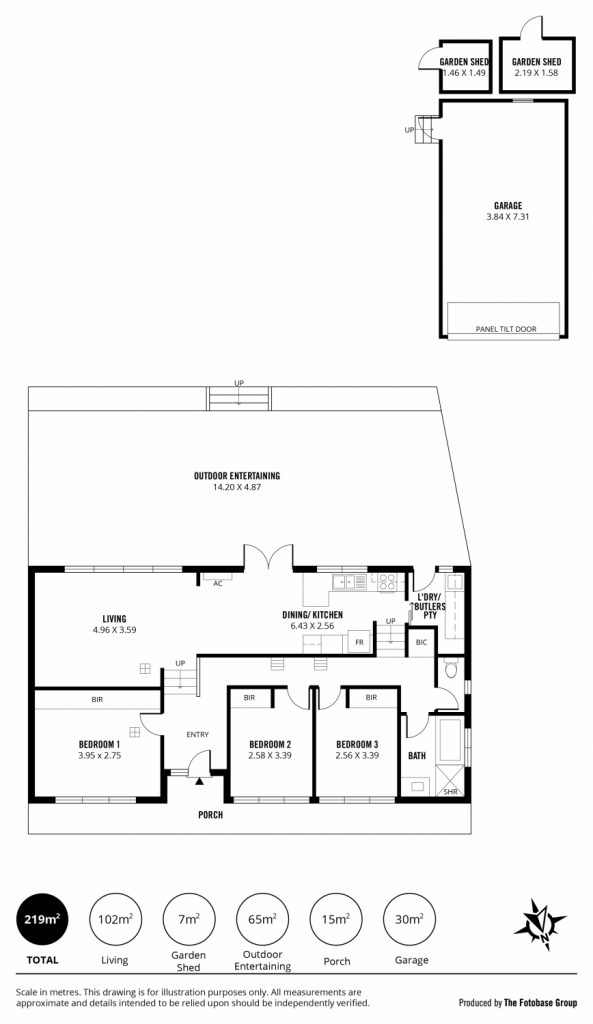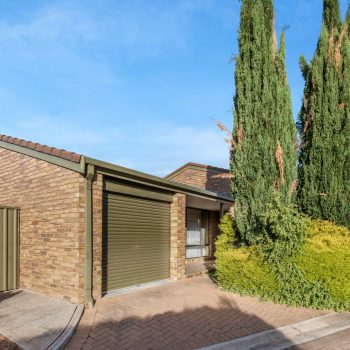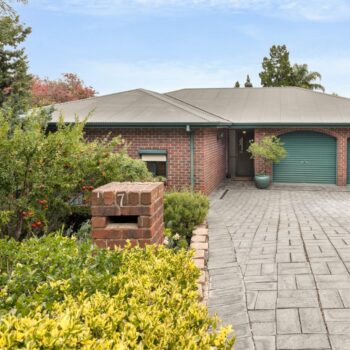Warning: Invalid argument supplied for foreach() in /home/realesta/public_html/wp-content/themes/specular-child/single-properties.php on line 57
Floorplan
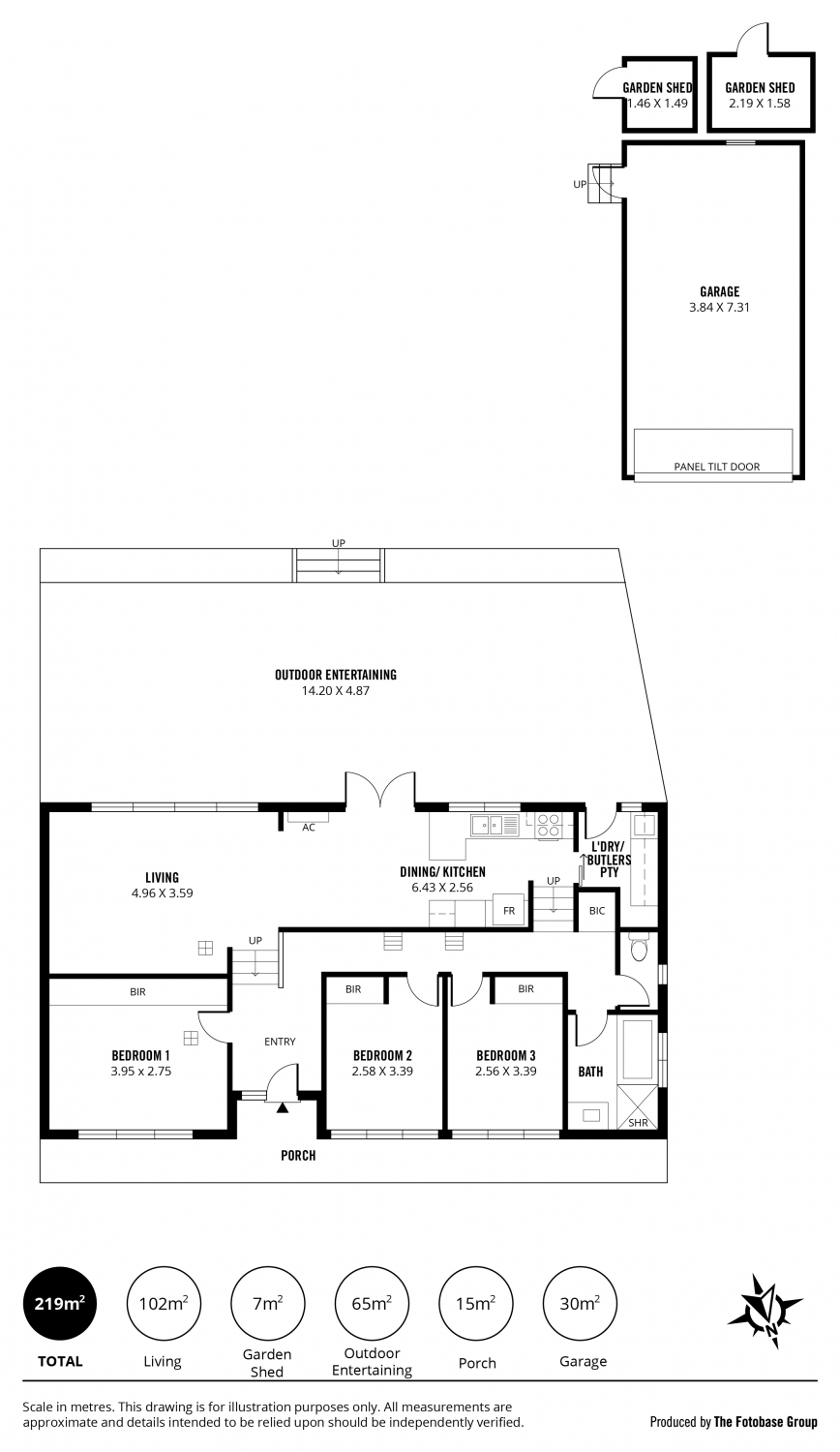
Agent Details
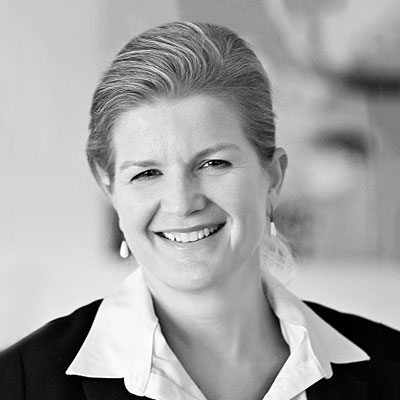
Location
Google Map >
Opening Times
Quick Summary
Type: residential
Property Description
This property is the perfect family utopia with some hidden fun factors.
Featuring 3 bedrooms, the gorgeous master bedroom is on the left as you walk in from the inviting stone porch, with the two other bedrooms on the right. Both the master and additional two bedrooms feature built-in robes and stunning polished wooden floors.
Also located next to one of the bedrooms at the end of the hallway, is the beautiful, renovated main bathroom. Every surface a sparkling white colour, and spotless. In it, you’ll walk into the pure luxury of a large shower and a modern bathtub, giving you your choice of unwinding in warm bliss after a long day. The separate toilet is located next to the main bathroom.
Moving further into the house via the squeaky-clean floors, you take a little flight of steps. These lead to the open plan living room. It is well lit, spacious, and modern, yet very comfortable. It makes for the perfect place to unwind with the family or friends in front of the telly after a long day. To get to the kitchen, you can either stroll through the open plan layout via the living room, or take the other little set of steps from the bedroom side. It’s plush, cleanly and modern, with no detail left unattended to. Plenty of surfaces, built in cupboards, a split system unit nearby, an add-on laundry room/butlers’ pantry and a gas top stove/oven setup. It even has a lovely view of the outside area from the sink.
Speaking of that, walk out of the double door from the dining area out to what some would say is the main attraction. If you consider yourself sociable, read no further and view this house immediately! There is a magnificent covered deck out back, perfect for entertaining guests and having a barbecue, leading onto a rolling lawn and gardening area for the green fingered individuals to go wild with. At the foot of this lawn, are steps leading up to the spacious garage perfect for a workshop and storing vehicles, or a home gym/man-cave. It is truly a little backyard escape from reality, and many would dream of this space.
That concludes this listing, so be quick before it becomes someone else’s dream home!
In summary:
• 3 bedrooms, all with built-in robes
• Renovated bathroom
• Separate toilet
• Linen cupboard
• Renovated kitchen
• Laundry/Butlers’ pantry
• Open plan kitchen/dining/lounge
• Polished timber floors
• Solar panels
• Large undercover deck
• Garage/Rumpus room
• 2 garden sheds
• Large block (720sqm approx.)
• Fully fenced and private
• Walking distance to Highbury Primary School/Torrens Valley Christian School and Hope Valley Shopping Precinct
Call Deborah May on 0404 258 044 for further information
