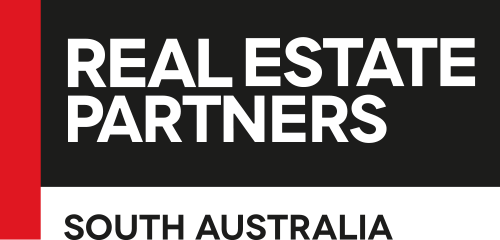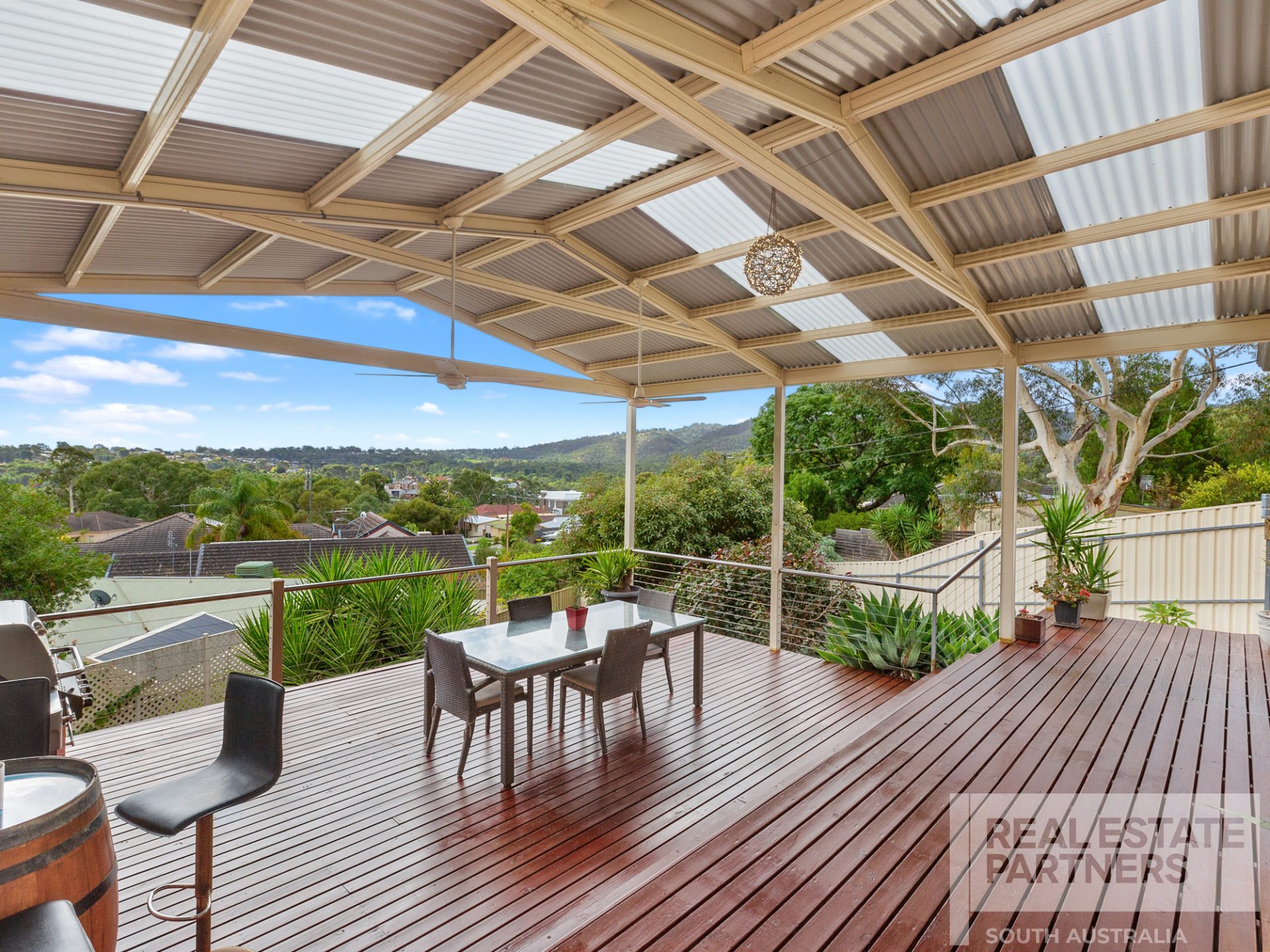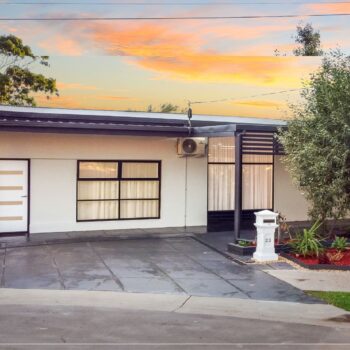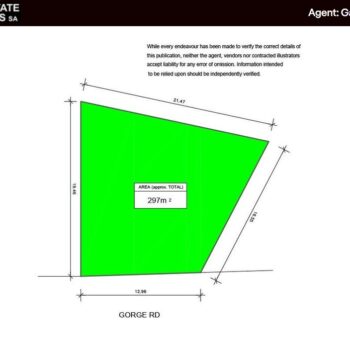Floorplan
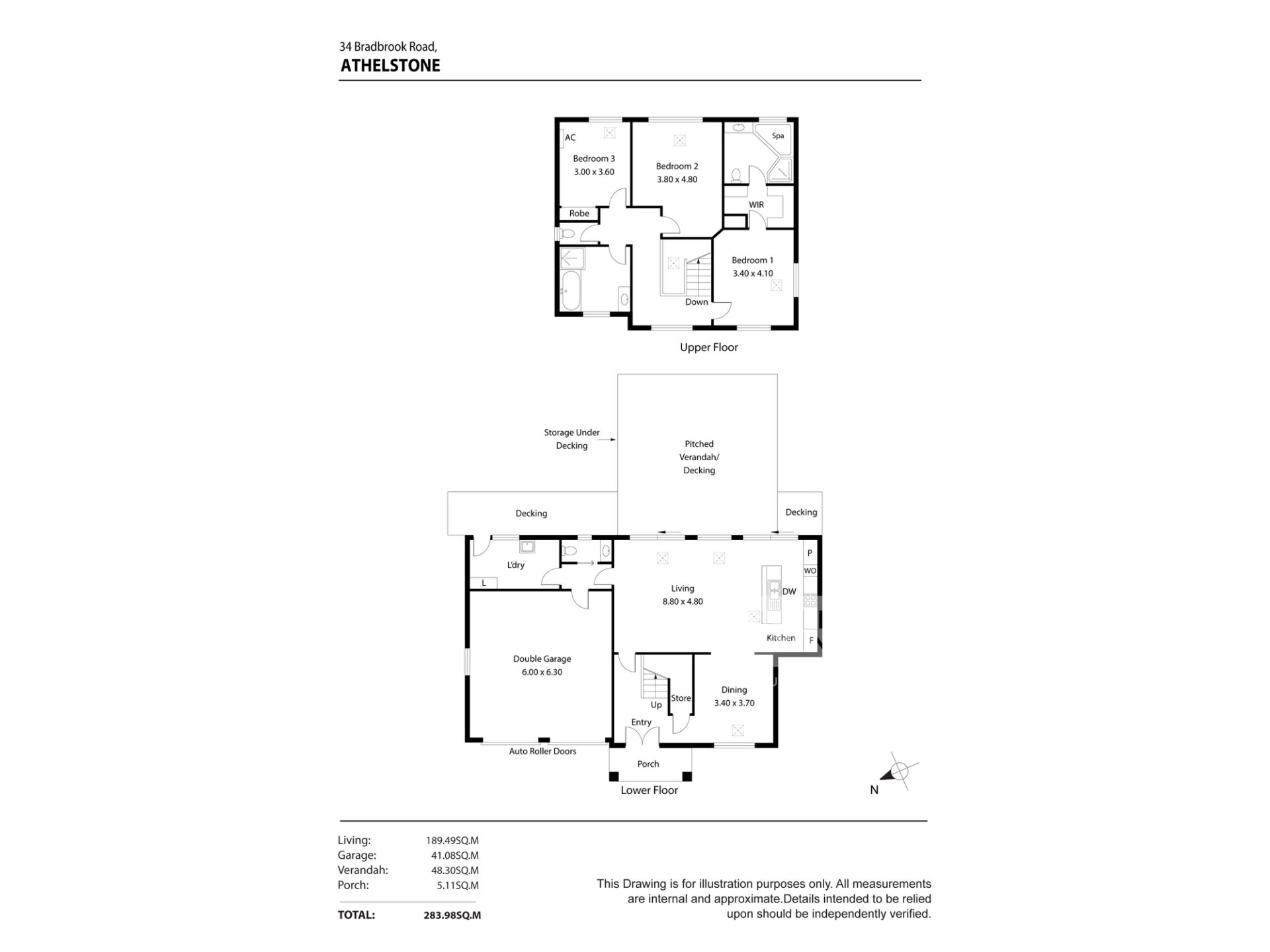
Agent Details

Location
Google Map >
Opening Times
Quick Summary
Type: residential
Property Description
Looking for a fresh, modern, stand out home, then look no more. BBQ’s, parties or romantic sunsets on the huge timber deck outdoor entertaining area, you chose. A stunning modern home set over 2 perfectly presented levels. The ground floor is the heart of the home, light bright and open plan kitchen, meals and living room with picture window views over the Torrens Valley. The quality kitchen with Miele dishwasher, 90cm stainless steel canopy, hot and cold filtered water, double pantry and glass sliding door access to the glorious outdoor entertaining deck with a pitched solid roof. A formal lounge or dining room to the front of the home and double garage with auto doors and direct home access along with the well fitted laundry and separate guest bathroom with basin completes the downstairs. Upstairs boasts the master bedroom with ceiling fan, his and hers walk through robes to the oversized ensuite with a corner spa bath. 2 additional good size bedrooms, bed 2 with a built-in robe & additional split system air conditioner and both serviced by the master bathroom.
High ceilings throughout, quality fixtures and fitting and window coverings, double door front entrance, ducted gas heating, ducted cooling, low-cost living with the 1.5kw solar system and gas instant hot water. 100m approx to the Black Hill Recreational Park and the Linear Park River Torrens. Just minutes to shops, schools and all facilities, this home will suit the fussiest of buyers.
