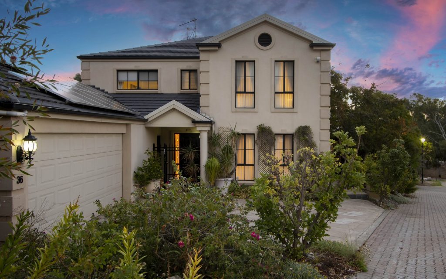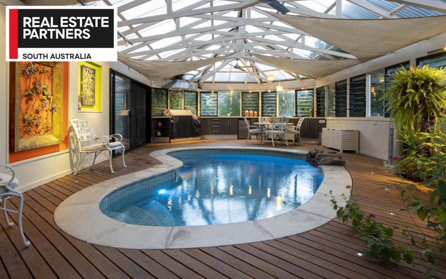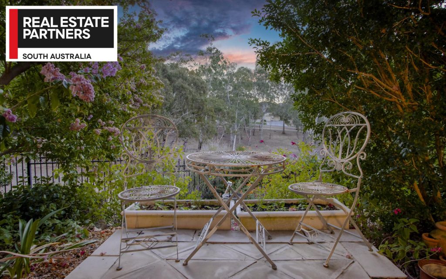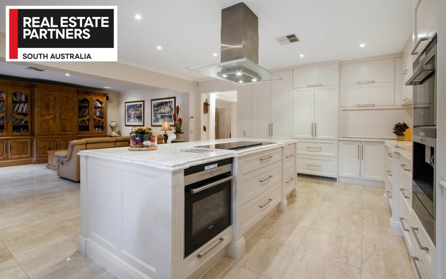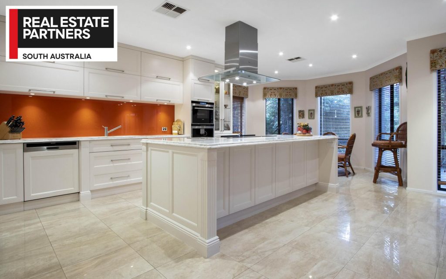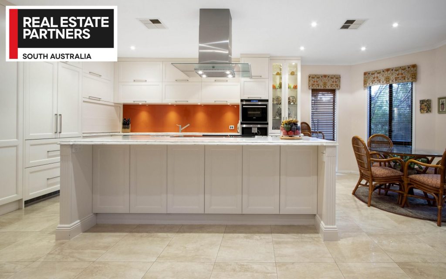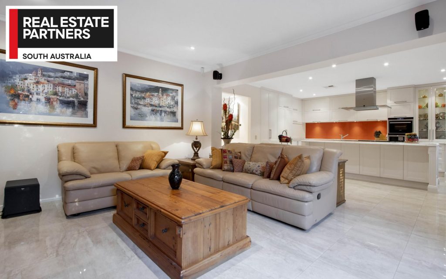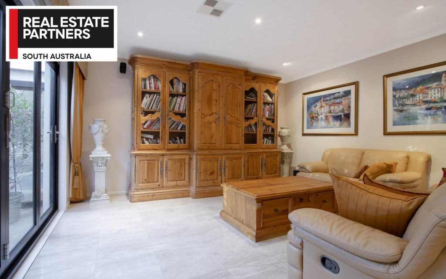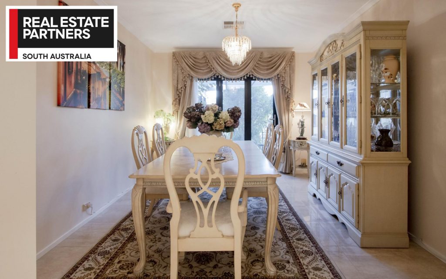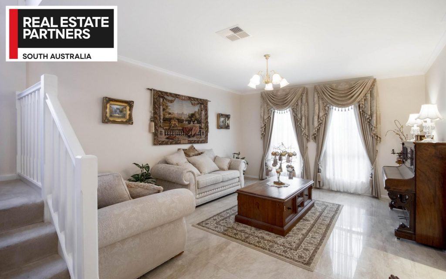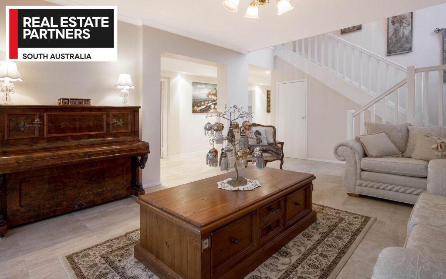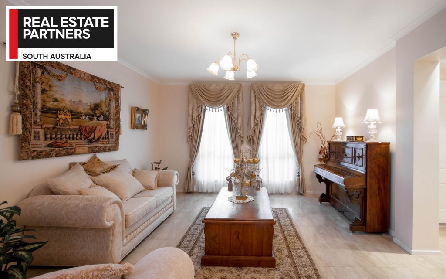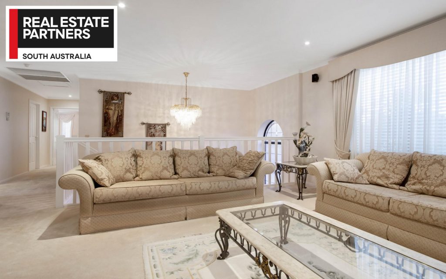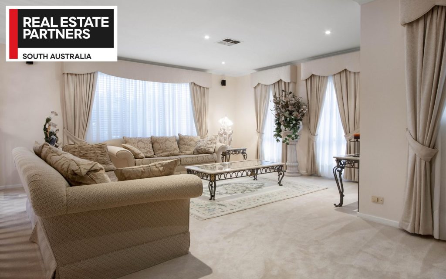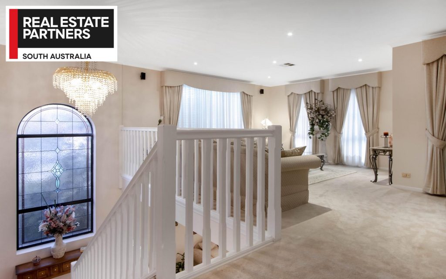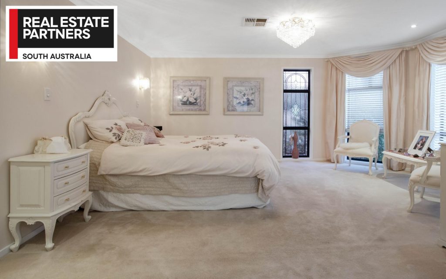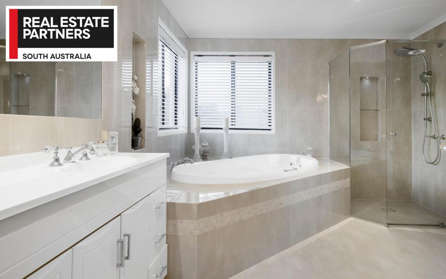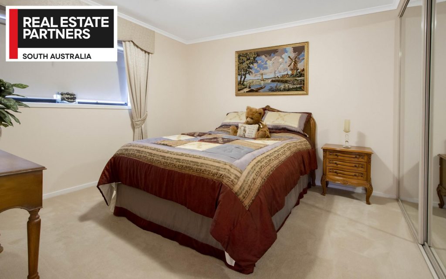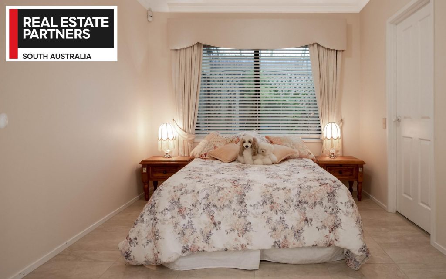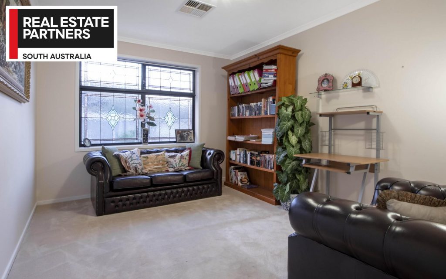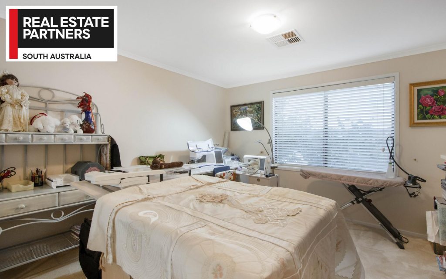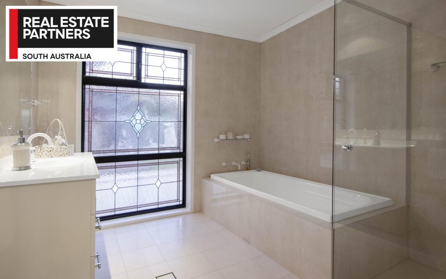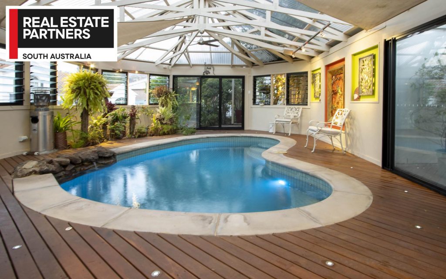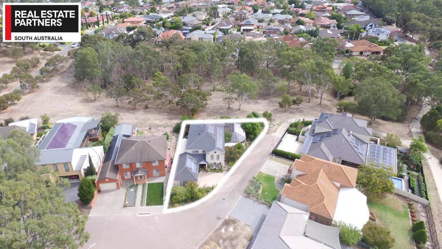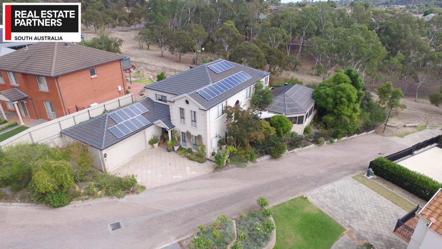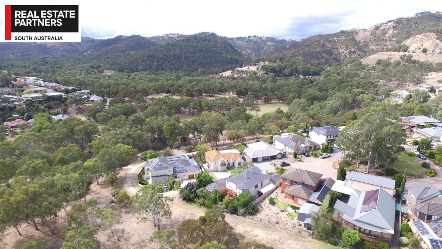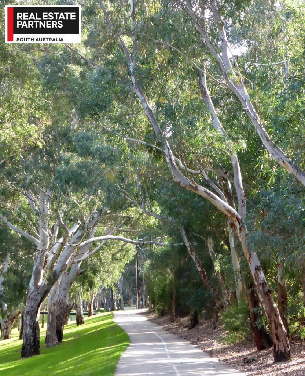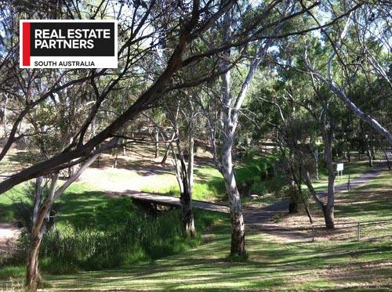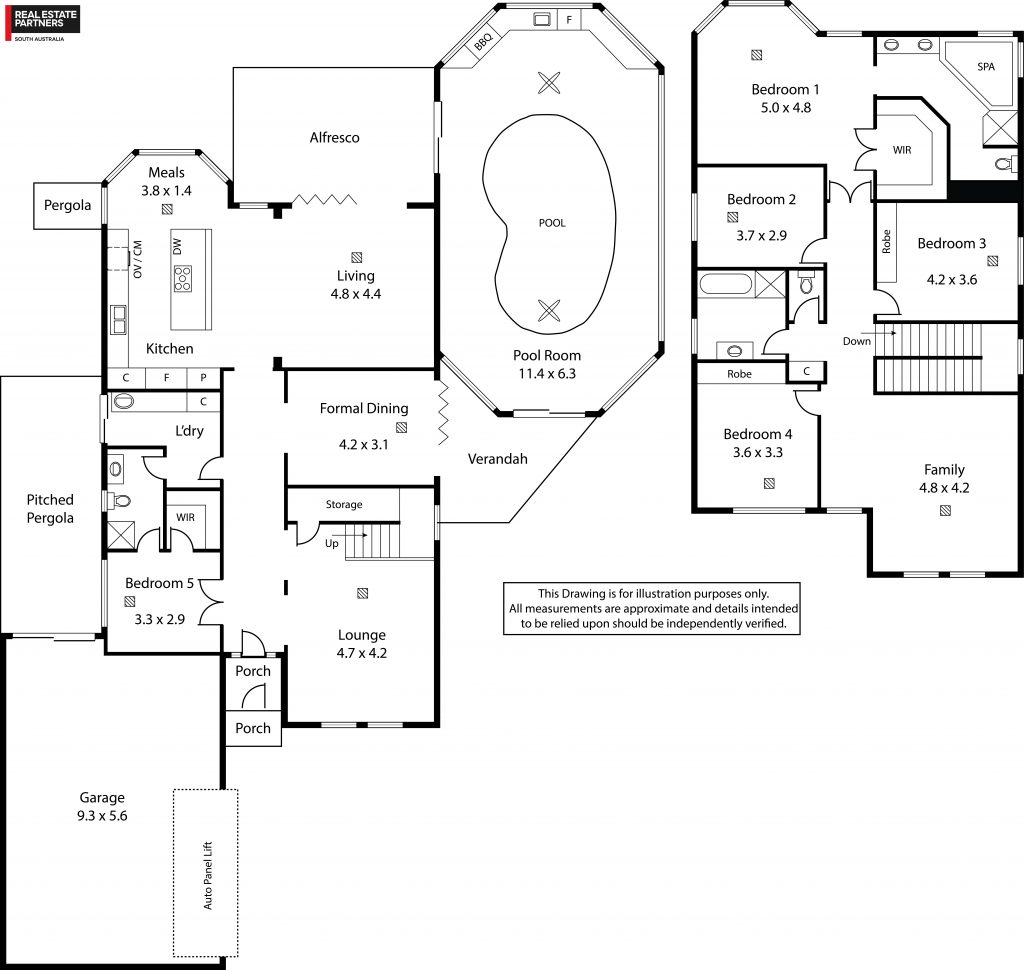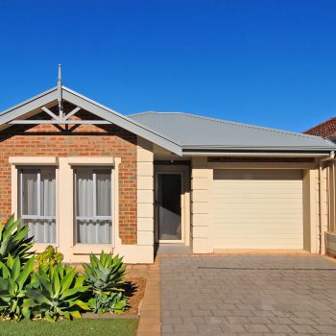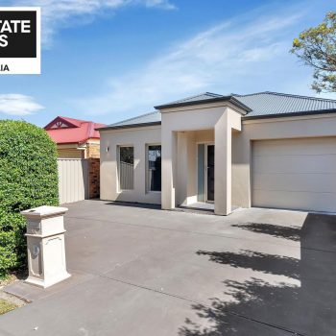Warning: Invalid argument supplied for foreach() in /home/realesta/public_html/wp-content/themes/specular-child/single-properties.php on line 57
Floorplan
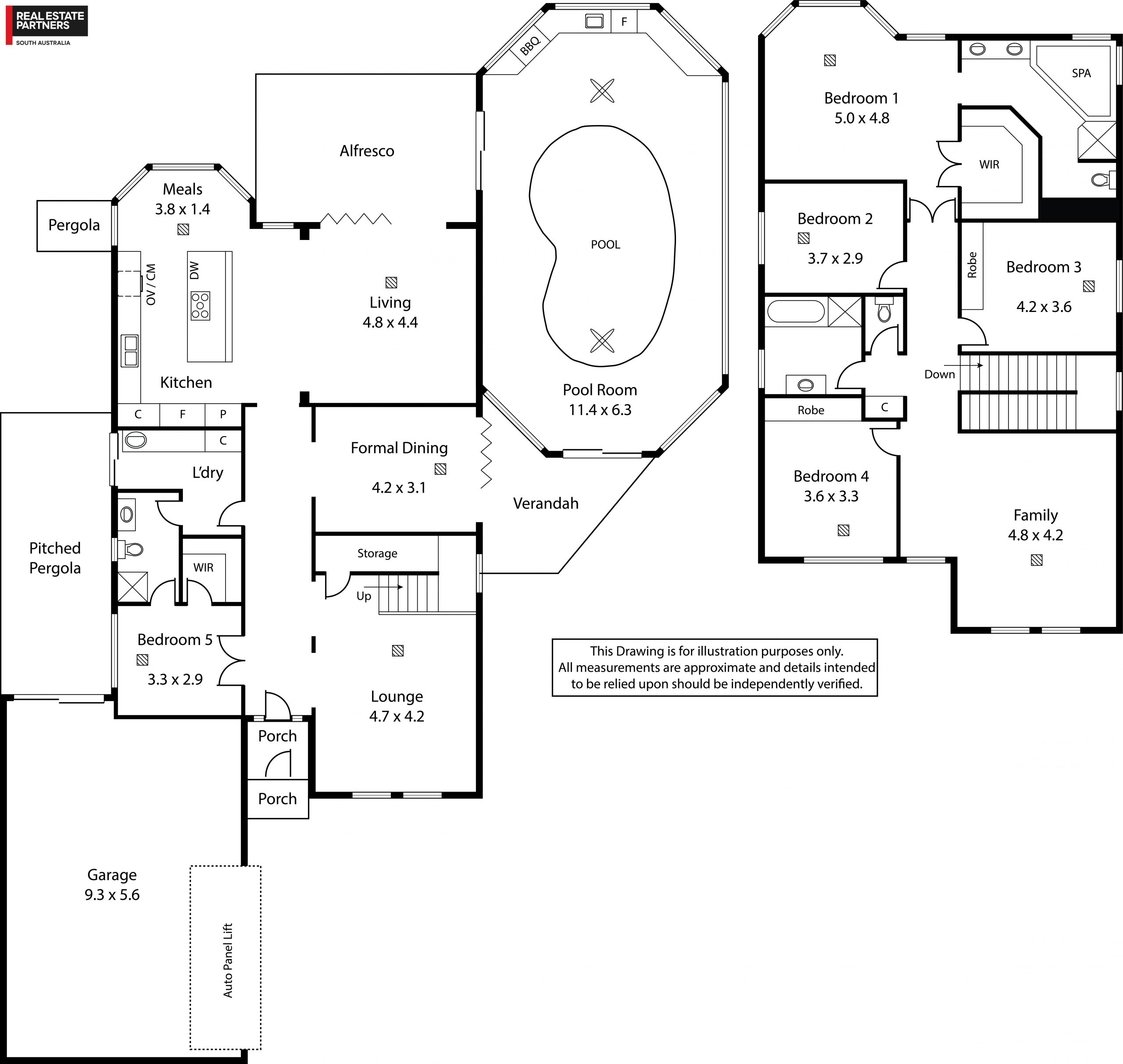
Agent Details

Location
Google Map >
Opening Times
Quick Summary
Type: residential
Property Description
Every box ticked – Riverfront opulence, Location, Quality, Views, Serenity. This huge family 2 story Georgian style home is perfectly and peacefully nestled on Linear Park overlooking the River Torrens in the much sort after Linear Park Estate. As you enter the home through the leadlight doors to the formal entry with vaulted ceilings, the formal lounge is to the right with feature staircase and additional leadlight feature window. 5 large bedrooms, the master bedroom complete with river views, walk in robe and renovated ensuite including, separate toilet, oval spa, large corner shower, double vanity basins and Lead Crystal fixtures & fittings. Bedrooms 2 & 3 with built in robes, bedroom 5 on the ground floor is currently utilised as an office with bathroom access and a walk in robe. The stunning crafted kitchen is the envy of every chef, impressive features include Corian tops, Siemens appliances, Pyrolytic oven, steam oven, built in coffee machine, plate warmer, integrated dishwasher, free hanging feature canopy, induction cooktop, BBQ rock grill plate, Teppanyaki plate, glass splash backs, integrated fridge and Blum motorised door mechanisms to overhead cupboards. The kitchen is open plan to the light and bright meals and living area with surround sound speakers and glass door access to the leafy outdoor entertaining area with timber decking, a built in bbq & canopy, kitchen with stone tops, sink and fridge and amazing indoor pool with twin spa jets, all overlooking Linear Park and leading around to the side courtyard with cafe doors to the formal dining room.
Additional impressive attributes include rumpus room, multiple outdoor entertaining spaces, double garage with direct home access, auto doors, a third car space and attic ladder for storage, gorgeous established, manicured gardens with gate access onto Linear Park, approximate 10kw solar panels, reverse cycle air conditioning, plenty of storage and large utility area off the well fitted laundry. This home is an absolute stand out.

