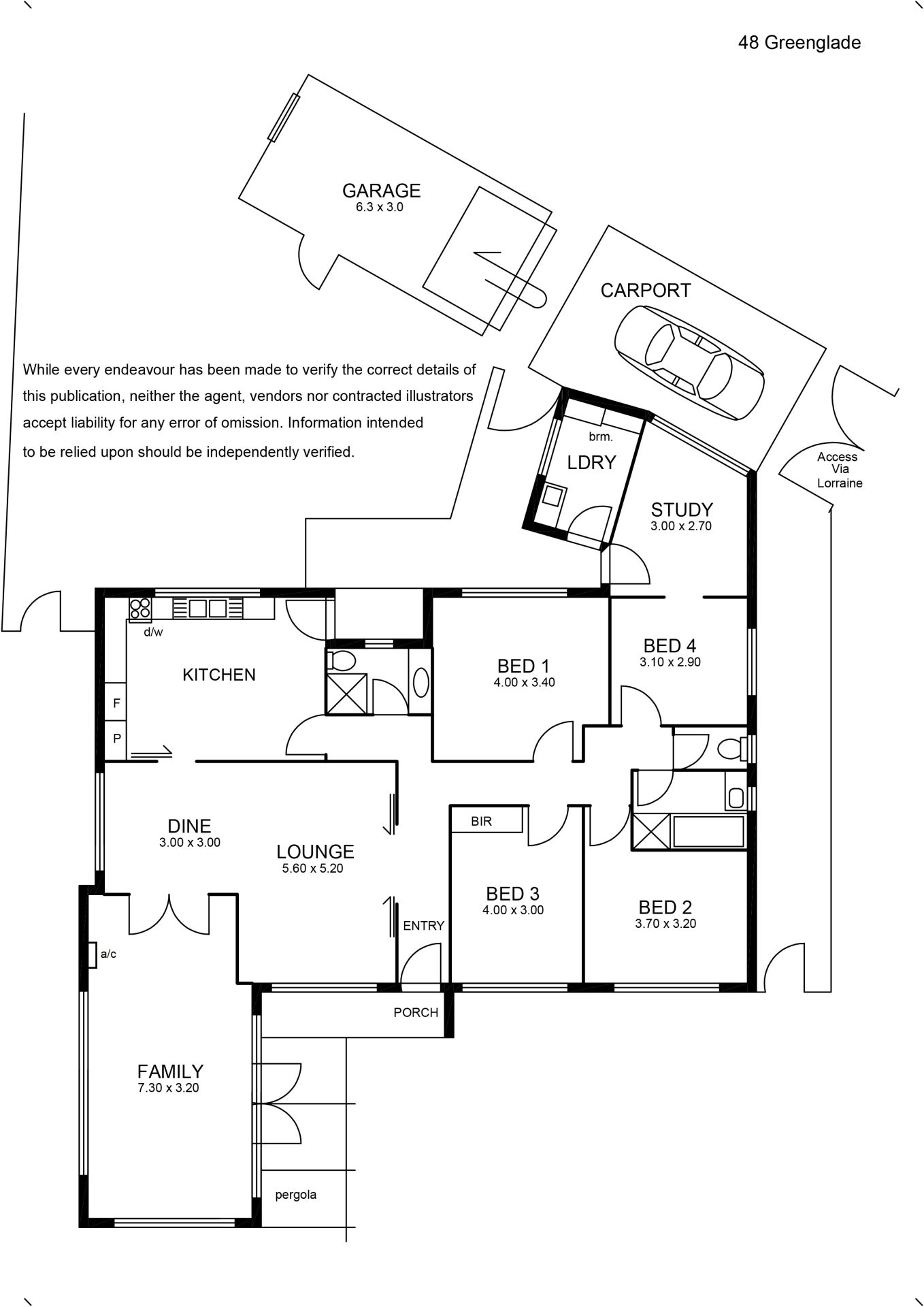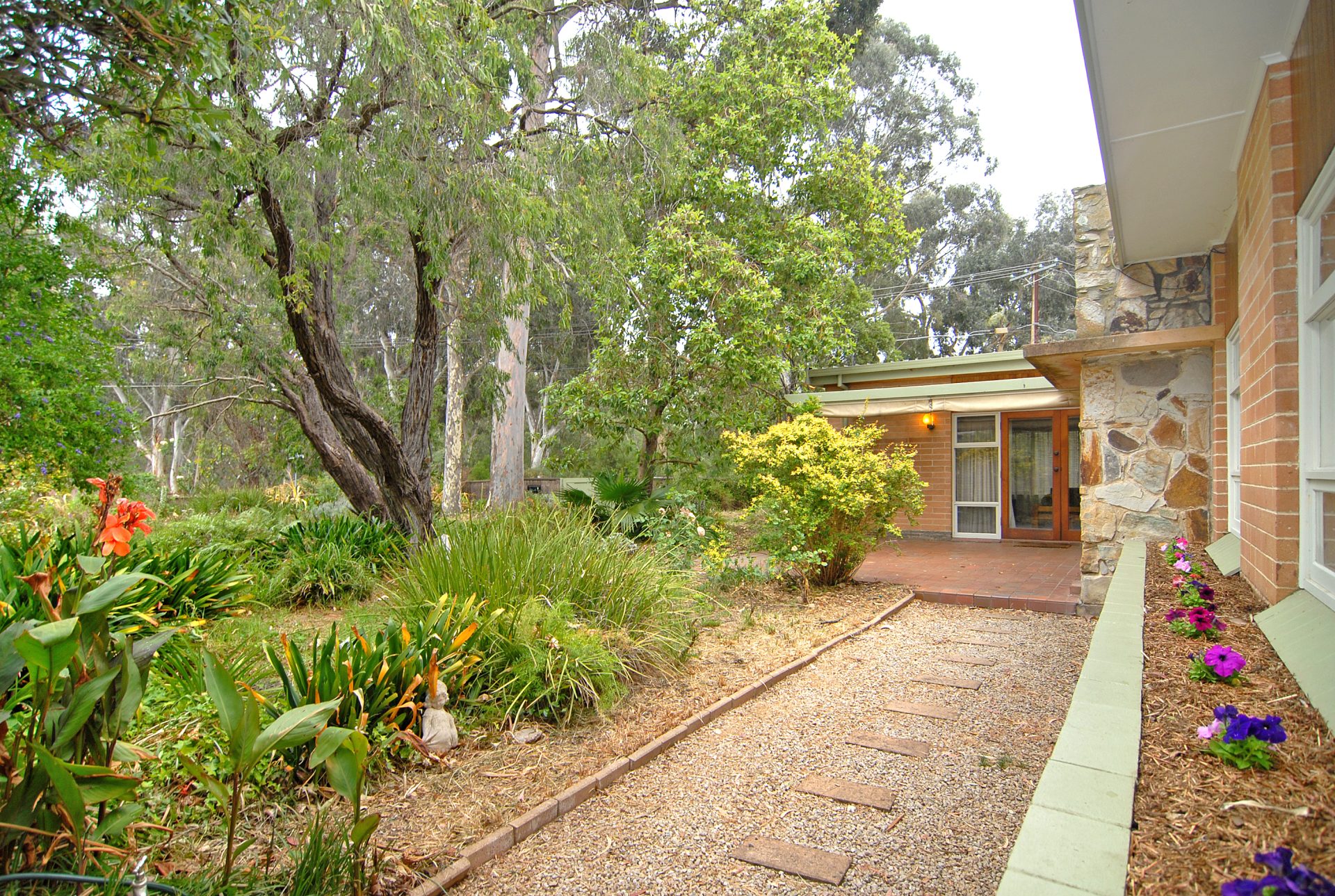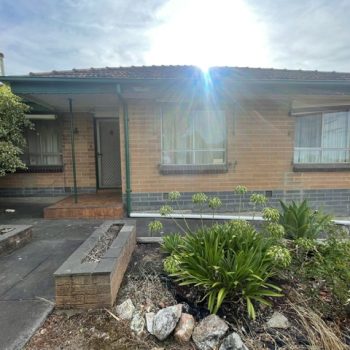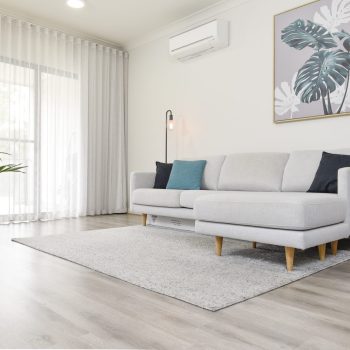Floorplan

Agent Details

Location
Google Map >
Opening Times
Quick Summary
Type: residential
Property Description
This 4 bedroom plus study, 2 living areas, 2 bathroom home is directly facing the Linear park.
A very much back in vogue 1960s contemporary style home in this picturesque location and sited on this wonderful mature tree studded allotment.
With Linear Park at your doorstep you will wake up to the sound of pretty much nothing but nature!
To finalise an estate, this home comes to the market for the first time in over 55 years and enables new owners to breathe new life into the spacious floorplan and have their children grow up away from high density areas in other locations.
Enjoy big windows with lovely garden and park outlooks, two separate living areas and four larger than normal bedrooms (bedroom 4 is annexed to a good size study), so exam studies or work from home buyers will have the room and privacy they need.
These Contemporary style homes are right back in vogue and the added touch of Carey gully stone and proper solid timber highlights will see those looking to update and renovate handsomely rewarded.
There’s an updated country style eat in kitchen, plus a formal dining space, a huge family room and formal lounge.
The home is for sale now and can be negotiated on directly after its first inspection.
Although surrounded by nature, you are only approximately a 5minute drive to Newton Central with a large Drakes Foodland, Target and many specialty shops and cafes nearby as well. Campbelltown Shopping Centre is another option at approximately 4 minutes drive with many local shops and cafes as well. Don’t forget you are also only approximately 450m or a 7 minute walk to the Paradise Interchange.
Council Rates: $1999.80 per annum approx.
E.S.L: $105.20 per annum approx.
SA Water Rates: $193.93 per quarter approx.
*All information provided has been obtained from sources we believe to be accurate. However, we cannot guarantee the information is accurate and we accept no liability for any errors or omissions (including but not limited to property’s land size, floorplans and size, building age and condition). Interested parties should make their own enquiries and obtain their own legal advice























