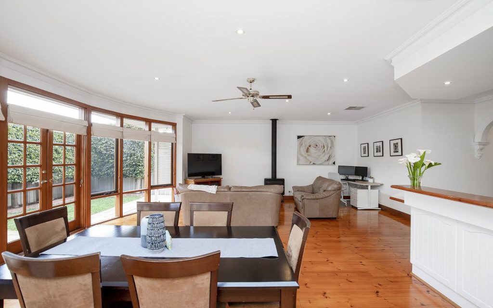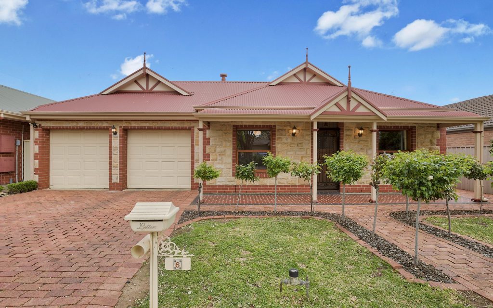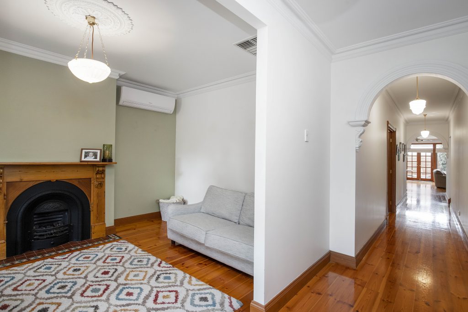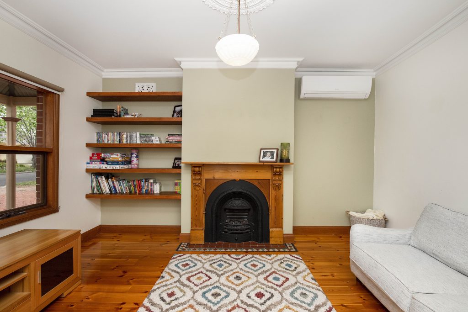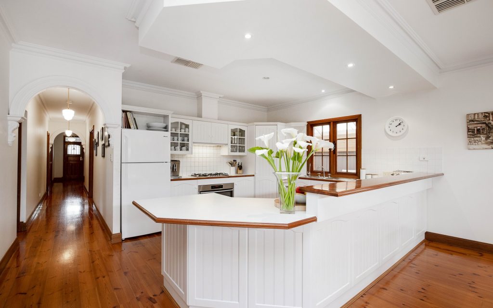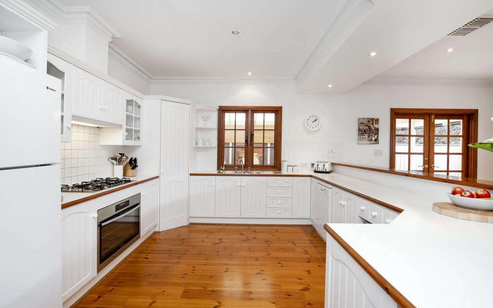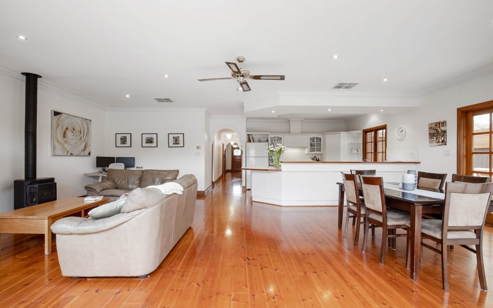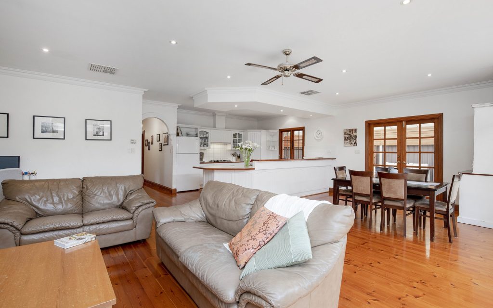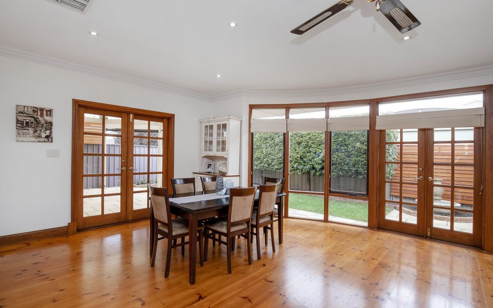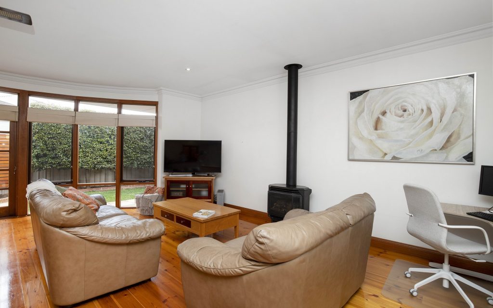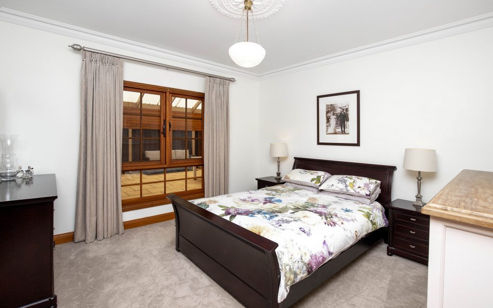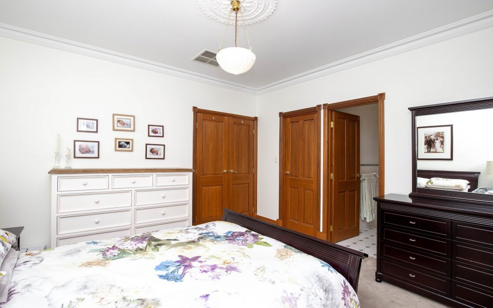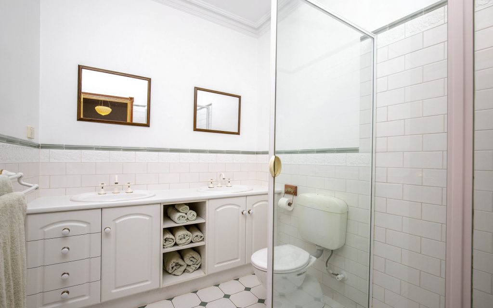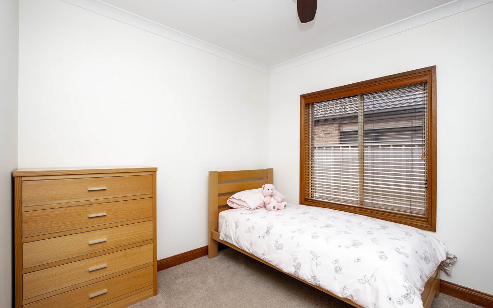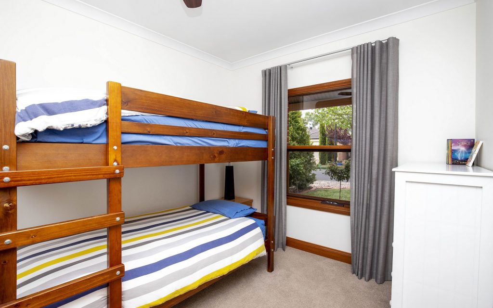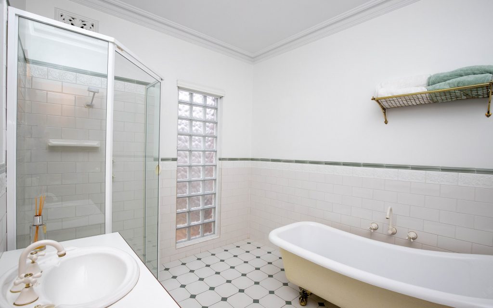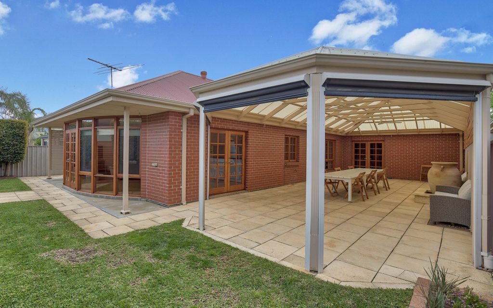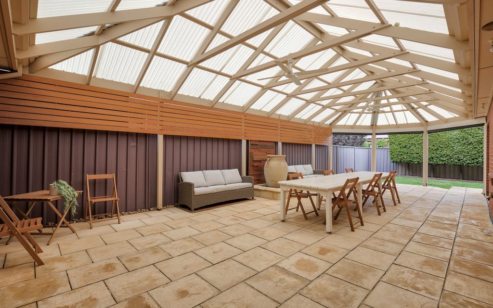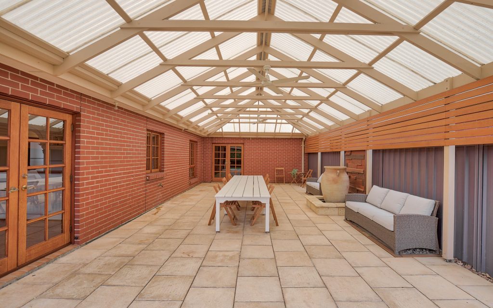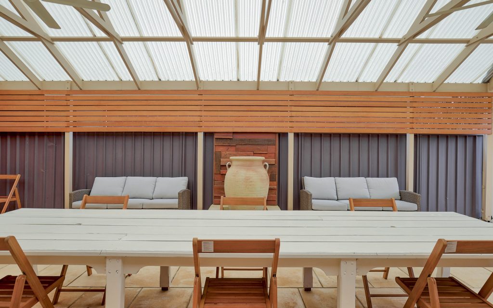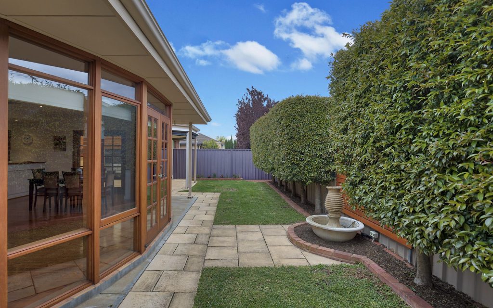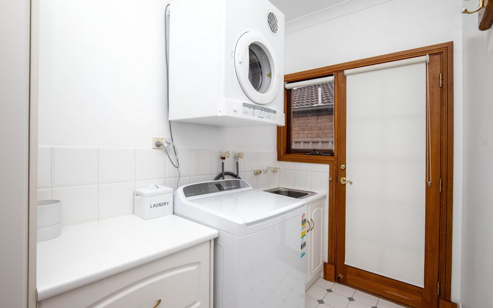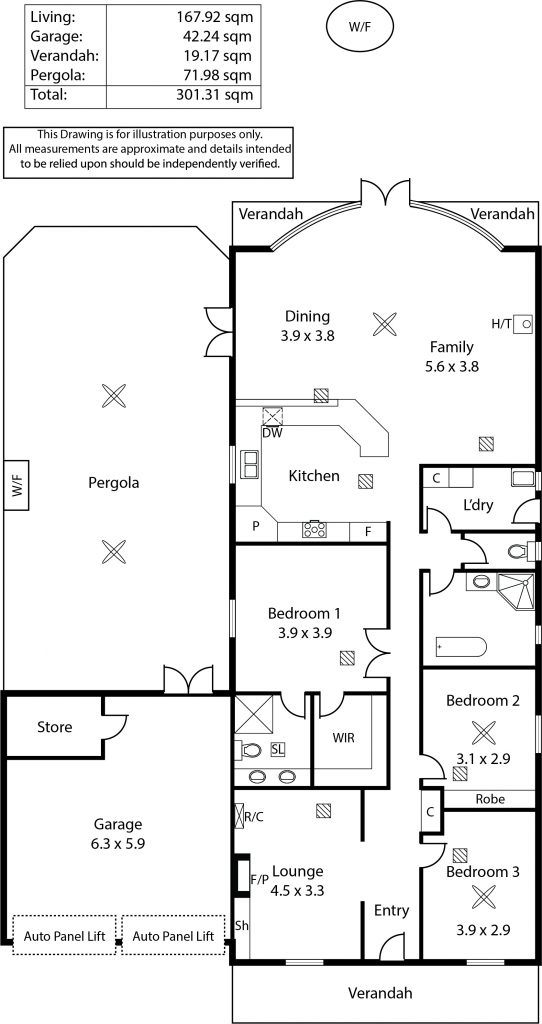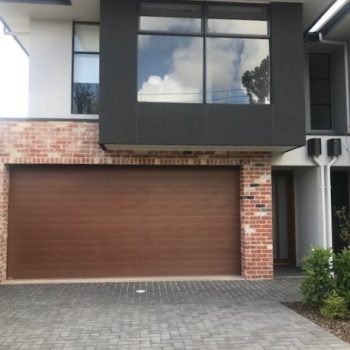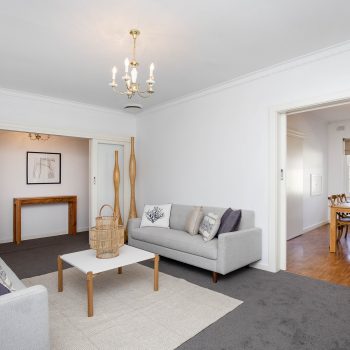Warning: Invalid argument supplied for foreach() in /home/realesta/public_html/wp-content/themes/specular-child/single-properties.php on line 57
Floorplan
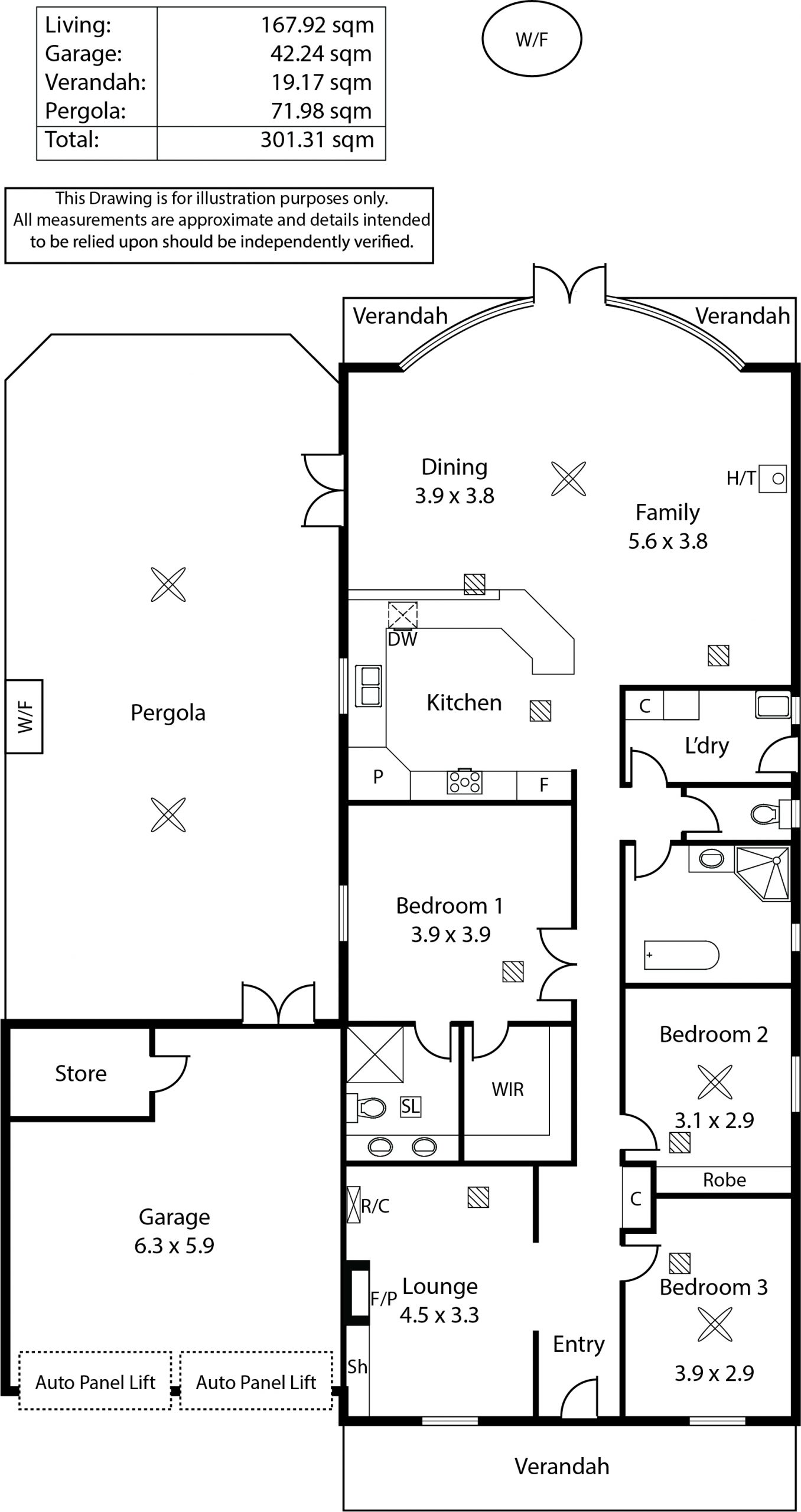
Agent Details

Location
Google Map >
Opening Times
Quick Summary
Type: residential
Property Description
With all the Charm of Yesteryear yet featuring all the luxuries of today, very rarely does a property come on to the market as exquisite as this reproduction French Provincial residence. Expense has not been spared and the attention to detail will be the admiration of the most discerning of buyers. Offering style as well as character the features of this unique home include Stone facade, bullnose verandah and tessellated tiles. Enter the home through the elegant formal entry with solid timber front door featuring beautiful Lead-light and you will be impressed with the polished Baltic Pine timber floors, high ceilings with ornate cornices & ceiling roses, feature wall vents, Victorian Arch to the passage, timber doors, architraves and high skirting boards, timber French latch windows and French doors.
Three sizable bedrooms, the master bedroom complete with ensuite, double vanity basins and walk-in-robe, bedroom 2 & 3 with built-in-robe. A spacious floorplan accommodating the growing family with formal lounge room featuring gas fireplace with original 1800’s Antique Timber mantel, dining and family room with French windows & doors, ceiling fans and gas log heater. The stunning country look kitchen offers an abundance of cupboard and bench space, casual eating area, feature ceiling bulkhead, stainless steel 900mm oven, gas cooktop and Bosch dishwasher.
Lavishly appointed throughout, additional home comforts include, Heritage style main bathroom with claw bath, laundry with built-in cupboards, bench and inset sink, ducted evaporative cooling, reverse cycle heater cooler, ceiling fans, beautifully crafted alfresco undercover entertaining area with blinds for all year round enjoyment, immaculate established gardens, tranquil water features, irrigated lawns, low maintenance allotment of 480m2, double garage with auto doors, storage room and French doors to the rear.

