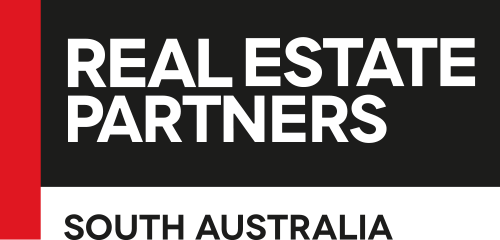Warning: Invalid argument supplied for foreach() in /home/realesta/public_html/wp-content/themes/specular-child/single-properties.php on line 57
Floorplan

Agent Details
Location
Google Map >
Opening Times
05-May-2018 01:20PM to 01:50PM
Quick Summary
Type: residential
Property Description
Be the first to enjoy this last remaining, stunning brand new custom built executive residence, Torrens Title and luxuriously appointed throughout with on trend kitchen finishes, modern bathrooms and open plan living area – this easy lifestyle, contemporary designer home is the ideal purchase for those looking for a chic low maintenance home close to schools, parks and shops. The combination of texture, finishes and geometry makes for a striking exterior. Offering 3 generous bedrooms, the master complete with walk through robe and stunning ensuite, bedrooms 2 and 3 with built in robes plus upstairs rumpus room. The open plan, kitchen, living & meals area is spacious and the gourmet kitchen features SMEG stainless steel appliances, gas cooktop, mosaic hexagon splashback, Caesarstone benchtops, pull out vege spray to designer mixer, feature LED lighting and pendants with plenty of cupboard, soft close drawers and bench space. The family bathroom and ensuite are stylish and sophisticated featuring full height tiling, oversized mirrors, Caesarstone tops, frameless shower screen to ensuite with a recessed skylight and semi frameless shower screen to the bathroom. A spacious double basin powder room upstairs with separate wc plus a powder room and seperate wc conveniently located on the ground floor. Step through sliding doors from the living area to the undercover entertaining area with ceiling fan and gas bbq point adjacent to the lovely established fully automated rear lawn and garden.
No costs have been spared with premium fixtures and fittings throughout, additional WOW factors that will tempt even the fussiest of modern buyers are the enduring neutral dcor, high ceilings, quality selection of tiles from Italia Ceramics featuring 600x600mm wall tiles to ceiling and floors, hexagon mosaic splashback and marble herringbone to shower niche, Oakleaf laminate timber flooring to lower living areas, feature pendants, LED strip lighting to kitchen and handrail with the latest modern Chandelier to stair void, LED downlights to all living areas, solid 2.4m high internal and external doors, 140mm skirtings and 90mm architraves, zoned security system with audio/visual colour videocom connecting entry and kitchen, front sensor light, reverse cycle ducted air conditioning, Rinnai hot water system with internal temperature controller, storage under stairs, fully automated irrigated lawns and garden beds, superb exposed river pebble finish concrete driveway and perimeters, double garage with Epoxy 2 pak painted floor, auto panel lift doors, and access to the rear alfresco area through double doors, acoustic sound proof walls to selected areas and fully insulated throughout. Offering a spacious floor plan and stylish decor throughout – what an exciting opportunity to treat yourself to this statement home and great location, perfectly positioned in this high growth area.
Call Paul Arnold for more information 0433 677 696.





























